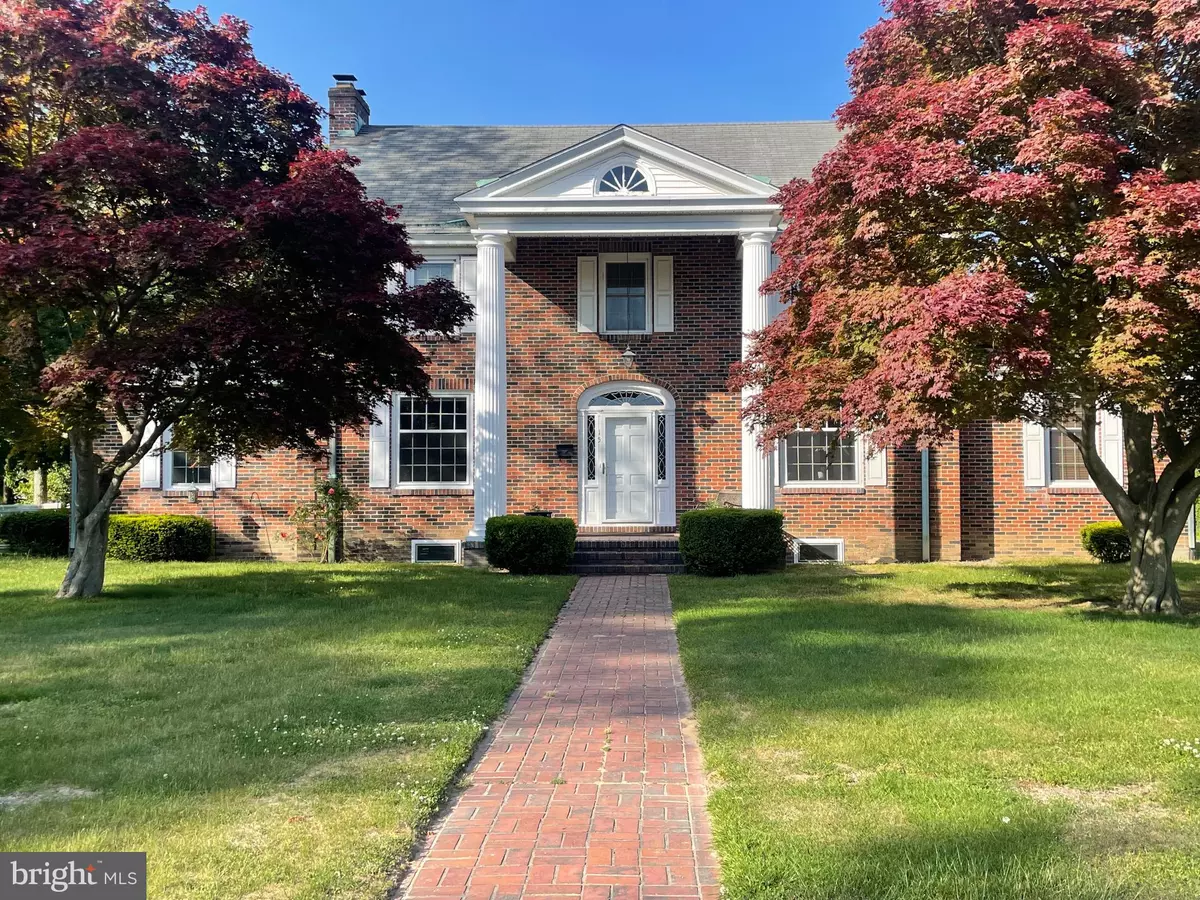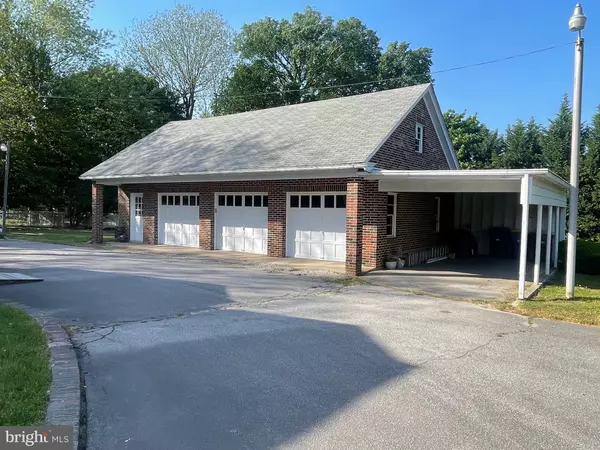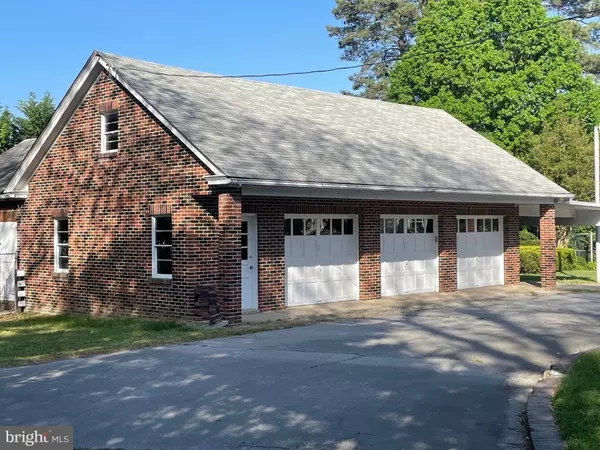
15 W CLARKE AVE Milford, DE 19963
4 Beds
3 Baths
3,000 SqFt
UPDATED:
11/21/2024 02:42 AM
Key Details
Property Type Single Family Home
Sub Type Detached
Listing Status Active
Purchase Type For Sale
Square Footage 3,000 sqft
Price per Sqft $190
Subdivision None Available
MLS Listing ID DESU2061652
Style Colonial
Bedrooms 4
Full Baths 3
HOA Y/N N
Abv Grd Liv Area 3,000
Originating Board BRIGHT
Year Built 1949
Annual Tax Amount $3,105
Tax Year 2024
Lot Size 0.795 Acres
Acres 0.8
Lot Dimensions 140 x 247.5
Property Description
Location
State DE
County Sussex
Area Cedar Creek Hundred (31004)
Zoning TN
Direction Southwest
Rooms
Other Rooms Living Room, Dining Room, Kitchen, Family Room, Den, Breakfast Room, Laundry, Media Room, Additional Bedroom
Basement Partially Finished, Interior Access, Heated
Interior
Interior Features Attic, Combination Kitchen/Dining, Cedar Closet(s), Elevator, Air Filter System, Breakfast Area, Floor Plan - Traditional, Formal/Separate Dining Room, Bathroom - Stall Shower, Kitchen - Galley, Pantry, Bathroom - Soaking Tub, Wood Floors, Window Treatments, Walk-in Closet(s), Butlers Pantry, Kitchen - Table Space
Hot Water Oil
Heating Forced Air, Heat Pump(s), Baseboard - Hot Water, Radiant, Zoned
Cooling Central A/C
Flooring Hardwood, Tile/Brick, Vinyl
Fireplaces Number 4
Fireplaces Type Wood
Equipment Dishwasher, Disposal, Dryer - Electric, Icemaker, Refrigerator, Microwave, Range Hood, Washer, Water Heater
Furnishings No
Fireplace Y
Window Features Insulated,Screens,Storm
Appliance Dishwasher, Disposal, Dryer - Electric, Icemaker, Refrigerator, Microwave, Range Hood, Washer, Water Heater
Heat Source Electric, Oil, Propane - Owned
Laundry Main Floor
Exterior
Exterior Feature Patio(s), Porch(es)
Parking Features Garage Door Opener, Garage - Front Entry, Additional Storage Area, Oversized
Garage Spaces 4.0
Carport Spaces 1
Fence Partially
Pool Heated, Pool/Spa Combo
Utilities Available Cable TV, Electric Available, Propane, Sewer Available, Water Available
Water Access N
View Garden/Lawn, Street, Scenic Vista
Roof Type Architectural Shingle
Street Surface Black Top
Accessibility 2+ Access Exits, 48\"+ Halls, Chairlift, Doors - Swing In, Entry Slope <1', Ramp - Main Level
Porch Patio(s), Porch(es)
Road Frontage Public
Total Parking Spaces 4
Garage Y
Building
Lot Description Cleared, Landscaping
Story 2
Foundation Block
Sewer Public Sewer
Water Public
Architectural Style Colonial
Level or Stories 2
Additional Building Above Grade
Structure Type Plaster Walls
New Construction N
Schools
School District Milford
Others
Pets Allowed Y
Senior Community No
Tax ID 130-03.08-72.00
Ownership Fee Simple
SqFt Source Estimated
Security Features Security System
Acceptable Financing Cash, Conventional, VA
Horse Property N
Listing Terms Cash, Conventional, VA
Financing Cash,Conventional,VA
Special Listing Condition Standard
Pets Allowed Cats OK, Dogs OK








