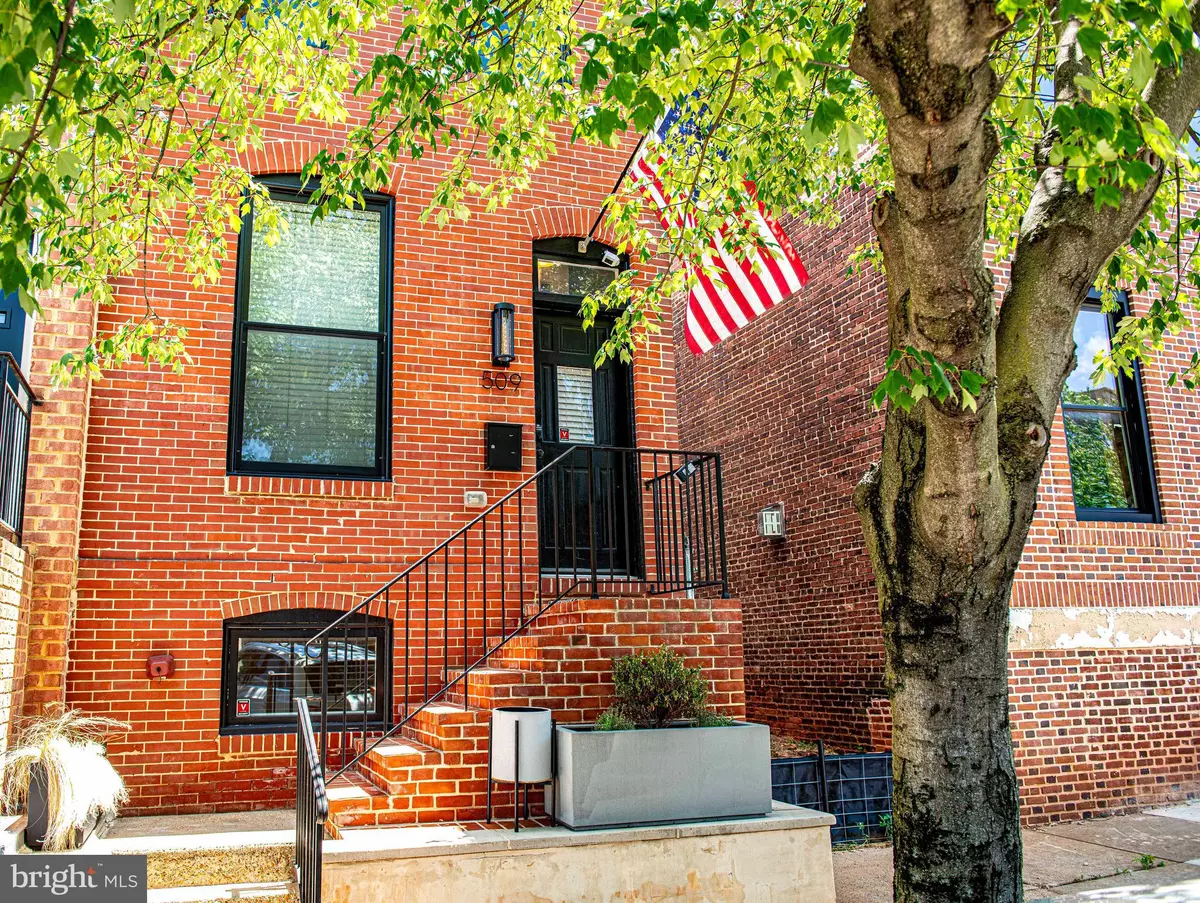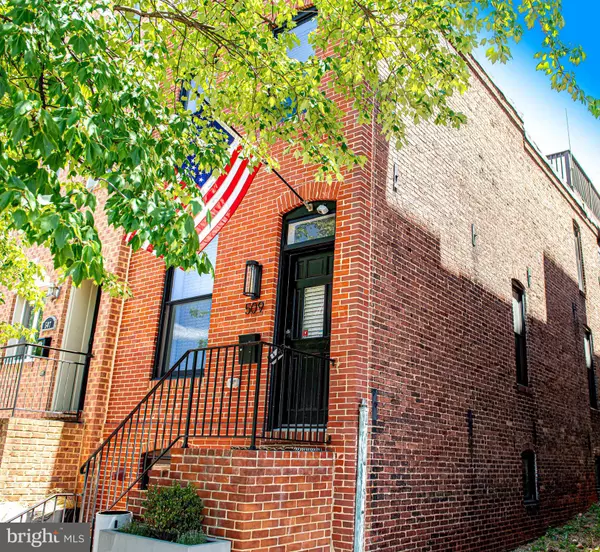
509 S CLINTON ST Baltimore, MD 21224
4 Beds
3 Baths
1,788 SqFt
UPDATED:
11/27/2024 07:24 PM
Key Details
Property Type Townhouse
Sub Type End of Row/Townhouse
Listing Status Pending
Purchase Type For Sale
Square Footage 1,788 sqft
Price per Sqft $220
Subdivision Canton
MLS Listing ID MDBA2131760
Style Federal
Bedrooms 4
Full Baths 3
HOA Y/N N
Abv Grd Liv Area 1,114
Originating Board BRIGHT
Year Built 1920
Annual Tax Amount $9,580
Tax Year 2024
Lot Size 1,080 Sqft
Acres 0.02
Property Description
The second level includes 2 bedrooms with spa-like baths, large closets, tray ceilings, and recessed lighting. The rear second-level bedroom provides access to the two-tier rooftop deck, offering sweeping panoramic city skyline views; an entertainers dream...the perfect spot for enjoying morning coffee and evening cocktails.
The home is CERTIFIED LEAD FREE and has approximately 2 years remaining on the CHAP Tax Credit. It underwent a complete renovation in 2021, including resealing the roof.
509 S. Clinton is close to shopping, dining, and within walking distance to Creative Alliance, Canton Square, Canton Waterfront Park, and Patterson Park, which features such amenities as a dog park, and walking/biking trails. With easy access to commuter routes, this home offers the best of city living. Schedule your showing today!
Location
State MD
County Baltimore City
Zoning R-8
Rooms
Other Rooms Living Room, Primary Bedroom, Bedroom 2, Bedroom 3, Bedroom 4, Kitchen, Foyer, Laundry, Bathroom 2, Bathroom 3, Primary Bathroom
Basement Fully Finished, Interior Access
Interior
Interior Features Ceiling Fan(s), Combination Dining/Living, Floor Plan - Open, Kitchen - Gourmet, Kitchen - Island, Recessed Lighting, Upgraded Countertops, Wood Floors
Hot Water Electric
Heating Forced Air
Cooling Central A/C
Flooring Engineered Wood
Equipment Built-In Microwave, Refrigerator, Stainless Steel Appliances, Washer/Dryer Stacked, Water Heater, Oven/Range - Gas, Icemaker, Exhaust Fan, Disposal, Dishwasher
Fireplace N
Window Features Replacement
Appliance Built-In Microwave, Refrigerator, Stainless Steel Appliances, Washer/Dryer Stacked, Water Heater, Oven/Range - Gas, Icemaker, Exhaust Fan, Disposal, Dishwasher
Heat Source Natural Gas
Laundry Basement
Exterior
Exterior Feature Balconies- Multiple, Deck(s), Patio(s), Roof
Fence Rear
Water Access N
View City, Street, Other, Panoramic
Accessibility None
Porch Balconies- Multiple, Deck(s), Patio(s), Roof
Garage N
Building
Story 3
Foundation Brick/Mortar, Concrete Perimeter, Other
Sewer Public Sewer
Water Public
Architectural Style Federal
Level or Stories 3
Additional Building Above Grade, Below Grade
Structure Type Dry Wall
New Construction N
Schools
Elementary Schools Call School Board
Middle Schools Call School Board
High Schools Call School Board
School District Baltimore City Public Schools
Others
Pets Allowed Y
Senior Community No
Tax ID 0326116423 030
Ownership Fee Simple
SqFt Source Estimated
Security Features Main Entrance Lock,Electric Alarm,Security System,Smoke Detector,Carbon Monoxide Detector(s)
Acceptable Financing Cash, Conventional, Exchange, Negotiable, FHA, VA
Horse Property N
Listing Terms Cash, Conventional, Exchange, Negotiable, FHA, VA
Financing Cash,Conventional,Exchange,Negotiable,FHA,VA
Special Listing Condition Standard
Pets Allowed No Pet Restrictions








