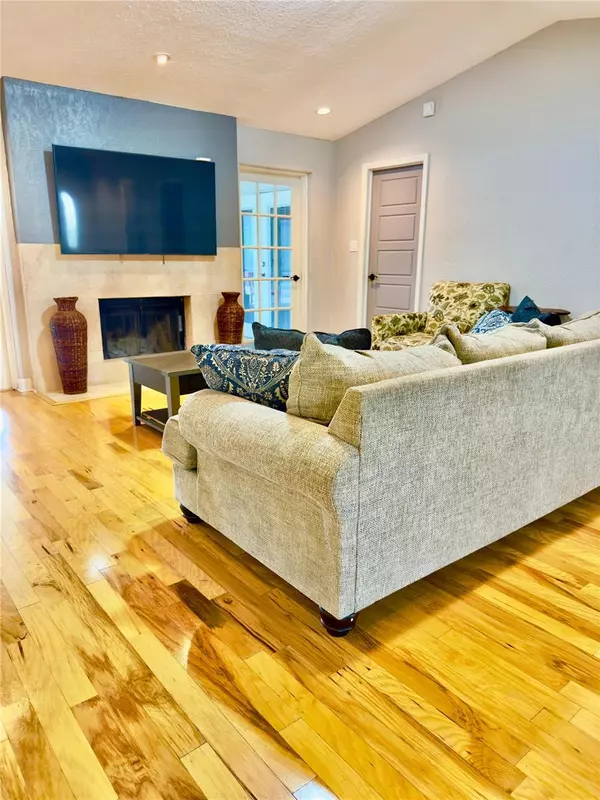
957 NIBLICK DR Casselberry, FL 32707
3 Beds
2 Baths
2,100 SqFt
UPDATED:
09/19/2024 01:02 AM
Key Details
Property Type Single Family Home
Sub Type Single Family Residence
Listing Status Active
Purchase Type For Sale
Square Footage 2,100 sqft
Price per Sqft $245
Subdivision Fairway Cove
MLS Listing ID O6236222
Bedrooms 3
Full Baths 2
HOA Y/N No
Originating Board Stellar MLS
Year Built 1984
Annual Tax Amount $6,331
Lot Size 0.320 Acres
Acres 0.32
Property Description
As you step inside, you'll be greeted by a formal living room and dining area, leading to an expansive family room with French doors and a stunning tiled fireplace. The rich wood flooring adds warmth and sophistication throughout the space.
The kitchen is a chef's delight, featuring a large island with a breakfast bar, recessed lighting, granite countertops, and ample cabinetry for all your storage needs. The adjacent dinette area offers a charming view of the screened-in pool, perfect for enjoying your morning coffee.
Additional highlights include a built-in desk area, a convenient indoor laundry room, and a versatile workshop space in the two-car garage, complete with a sink, countertops, and cabinets. The home also boasts oversized bedrooms and a delightful Florida room that’s ideal for entertaining.
Recent upgrades enhance the home's appeal, including an A/C system installed and a newer roof. Enjoy modern touches like 4.5" baseboards, solid 5-panel interior doors, and energy-efficient double-pane vinyl windows. Both bathrooms have been stylishly updated with new tile, hardware, cabinets, and countertops.
Situated in the Lakes District, this home offers picturesque golf course views and is close to community parks with walking trails, bike paths, kayak rentals, playgrounds, and event centers at Lake Concord Park. Experience a vibrant array of monthly events such as art and music festivals, car shows, craft beer festivals, and more. The location also provides easy access to top-rated schools and major highways.
This exceptional home won’t be available for long. Contact us today to schedule your showing!
Location
State FL
County Seminole
Community Fairway Cove
Zoning R-12.5
Rooms
Other Rooms Florida Room
Interior
Interior Features Ceiling Fans(s), Stone Counters, Vaulted Ceiling(s), Walk-In Closet(s)
Heating Central
Cooling Central Air
Flooring Brick, Tile, Vinyl, Wood
Fireplace true
Appliance Dishwasher, Dryer, Microwave, Range, Refrigerator, Washer
Laundry Laundry Room
Exterior
Exterior Feature Sidewalk
Garage Spaces 2.0
Pool Chlorine Free, In Ground, Lighting, Screen Enclosure
Utilities Available BB/HS Internet Available, Cable Available, Electricity Connected, Sewer Connected, Water Connected
View Golf Course
Roof Type Shingle
Attached Garage true
Garage true
Private Pool Yes
Building
Lot Description Corner Lot, City Limits
Story 1
Entry Level One
Foundation Slab
Lot Size Range 1/4 to less than 1/2
Sewer Public Sewer
Water Public
Structure Type Block
New Construction false
Schools
Elementary Schools Casselberry Elementary
Middle Schools South Seminole Middle
High Schools Lyman High
Others
Pets Allowed Yes
Senior Community No
Ownership Fee Simple
Acceptable Financing Cash, Conventional, FHA, VA Loan
Membership Fee Required None
Listing Terms Cash, Conventional, FHA, VA Loan
Special Listing Condition None








