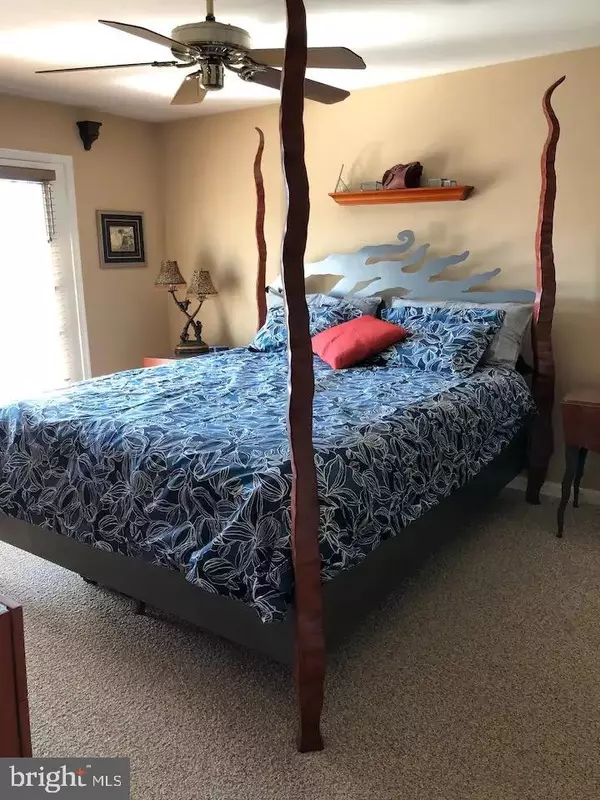
1400-1 CHICAGO AVE #1 Ocean City, MD 21842
3 Beds
3 Baths
1,732 SqFt
UPDATED:
10/07/2024 05:07 PM
Key Details
Property Type Townhouse
Sub Type End of Row/Townhouse
Listing Status Active
Purchase Type For Sale
Square Footage 1,732 sqft
Price per Sqft $383
Subdivision None Available
MLS Listing ID MDWO2023262
Style Other
Bedrooms 3
Full Baths 2
Half Baths 1
HOA Y/N N
Abv Grd Liv Area 1,732
Originating Board BRIGHT
Year Built 1998
Annual Tax Amount $4,557
Tax Year 2024
Lot Size 2,120 Sqft
Acres 0.05
Lot Dimensions 0.00 x 0.00
Property Description
A modern, fully equipped kitchen includes granite countertops, an island and plenty of cabinet space. Perfect for the home chef! The dining area comfortably seats a large table for family meals and gatherings. cozy family room with a fireplace, ideal for movie nights or relaxing after a long day. A half bathroom for guests can also be found on the second floor.
The third level is dedicated to the private living spaces, ensuring a peaceful retreat from the hustle and bustle of daily life: A luxurious master bedroom with a walk-in closet and an en-suite bathroom featuring a double vanity, soaking tub, and separate shower. What’s more, there are two additional bedrooms with ample closet space. A full bathroom serves the secondary bedrooms. A laundry room with a washer, dryer, and additional storage space is also located on the third floor.
This three-level townhouse is designed to cater to all your needs, offering a perfect balance of style, comfort, and functionality. Whether you're entertaining guests or enjoying quiet family time, this home provides the ideal setting for all of life's moments. NO HOA!
This home is ready for its next owners to enjoy. Schedule your tour today!
Location
State MD
County Worcester
Area Bayside Interior (83)
Zoning R-2
Rooms
Main Level Bedrooms 3
Interior
Hot Water Natural Gas
Heating Heat Pump(s)
Cooling Central A/C
Flooring Hardwood
Fireplaces Number 1
Fireplace Y
Heat Source Natural Gas
Exterior
Garage Additional Storage Area, Garage Door Opener, Garage - Front Entry
Garage Spaces 2.0
Amenities Available None
Waterfront N
Water Access N
Roof Type Architectural Shingle
Accessibility Other
Attached Garage 2
Total Parking Spaces 2
Garage Y
Building
Story 3
Foundation Block, Crawl Space
Sewer Public Sewer
Water Public
Architectural Style Other
Level or Stories 3
Additional Building Above Grade, Below Grade
New Construction N
Schools
School District Worcester County Public Schools
Others
Pets Allowed Y
HOA Fee Include None
Senior Community No
Tax ID 2410368650
Ownership Fee Simple
SqFt Source Assessor
Special Listing Condition Standard
Pets Description No Pet Restrictions








