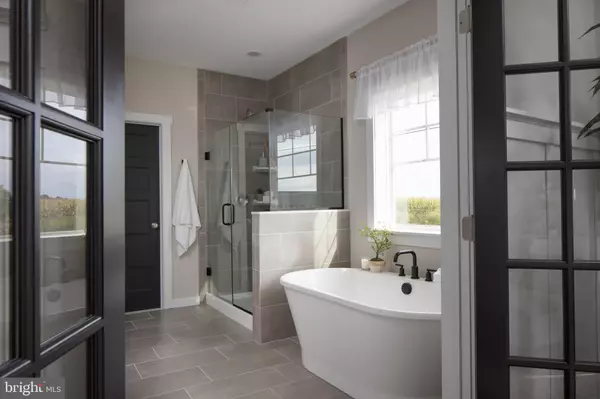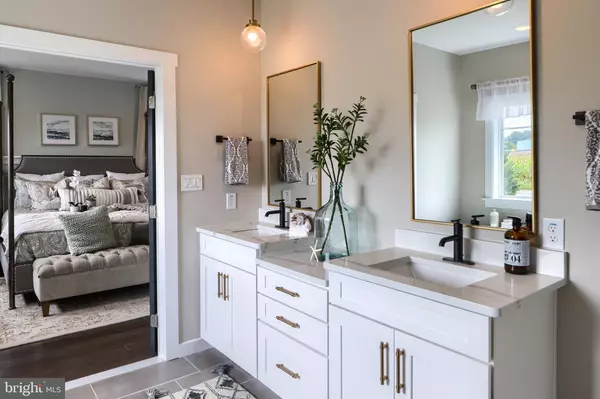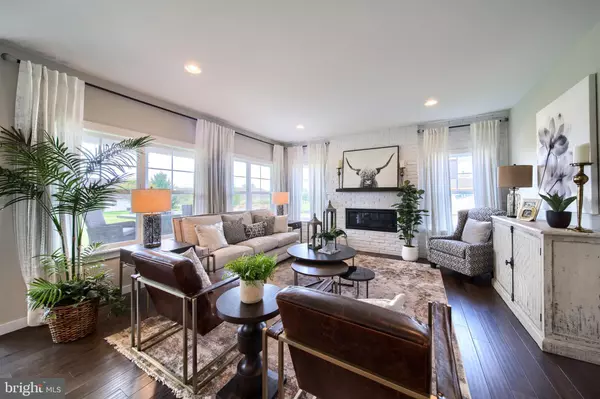
202 ANGELICA WAY New Freedom, PA 17349
4 Beds
3 Baths
3,833 SqFt
UPDATED:
11/26/2024 12:08 PM
Key Details
Property Type Single Family Home
Sub Type Detached
Listing Status Active
Purchase Type For Sale
Square Footage 3,833 sqft
Price per Sqft $221
Subdivision None Available
MLS Listing ID PAYK2069948
Style Traditional
Bedrooms 4
Full Baths 2
Half Baths 1
HOA Y/N N
Abv Grd Liv Area 3,116
Originating Board BRIGHT
Year Built 2020
Tax Year 2024
Lot Size 0.713 Acres
Acres 0.71
Property Description
As you step into the Foyer, you'll be greeted by the Dining Room with Wainscoting trim on the left. On the right, you'll find the Study, conveniently located next to the Powder Room. Onward into the home you will enter the inviting Family Room which seamlessly flows into the Breakfast Area and Classic Kitchen. The Classic Kitchen has impressive design features including Era Black Large Pendants and an upgraded island. The Breakfast Area has sliding doors which lead onto the covered porch. The Owner's Suite is also located on the first floor, featuring the Artisan Trim package and a Serenity Bath with a freestanding tub.
Onto the second floor you will not only find three bedrooms, but a loft and bonus room as well. Each bedroom has a spacious walk-in closet. The Loft and Bonus Room are both great spaces for entertainment, with accent walls adding a touch of style. The second floor is complete with a full bath featuring a double bowl vanity and private toilet and shower room.
Down to the basement you will encounter a large Cafe and living area perfect for entertaining. The Café has a large high-top eat-in counter with New Haven Linen Cabinets and the whole basement is completed with Wainscoting Charleston 5' trim.
Hamilton's Overlook is a community of new construction homes in the heart of York County, PA, near the Maryland border in the charming town of New Freedom. This community offers a unique blend of seclusion and accessibility, with 79 homesites to choose from, including only 2 cul-de-sac homesites located towards the rear of the community.
Price shown includes all applicable incentives when using a Keystone Custom Homes preferred lender. Price subject to change without notice.
Location
State PA
County York
Area Shrewsbury Twp (15245)
Zoning RESIDENTIAL
Rooms
Other Rooms Dining Room, Primary Bedroom, Bedroom 2, Bedroom 3, Bedroom 4, Kitchen, Family Room, Breakfast Room, Study, Laundry, Loft, Bathroom 2, Bonus Room, Primary Bathroom, Half Bath
Basement Poured Concrete, Full, Partially Finished, Daylight, Partial
Main Level Bedrooms 1
Interior
Hot Water Electric
Heating Forced Air
Cooling Central A/C
Fireplaces Number 1
Fireplace Y
Heat Source Natural Gas
Exterior
Parking Features Inside Access, Garage - Front Entry
Garage Spaces 2.0
Water Access N
Roof Type Composite,Shingle
Accessibility None
Attached Garage 2
Total Parking Spaces 2
Garage Y
Building
Story 2
Foundation Other
Sewer Public Sewer
Water Public
Architectural Style Traditional
Level or Stories 2
Additional Building Above Grade, Below Grade
New Construction Y
Schools
Elementary Schools Shrewsbury
Middle Schools Southern
High Schools Susquehannock
School District Southern York County
Others
Senior Community No
Tax ID 45-000-15-0001-00-00000
Ownership Fee Simple
SqFt Source Estimated
Acceptable Financing Cash, Conventional, FHA, VA, USDA
Listing Terms Cash, Conventional, FHA, VA, USDA
Financing Cash,Conventional,FHA,VA,USDA
Special Listing Condition Standard








