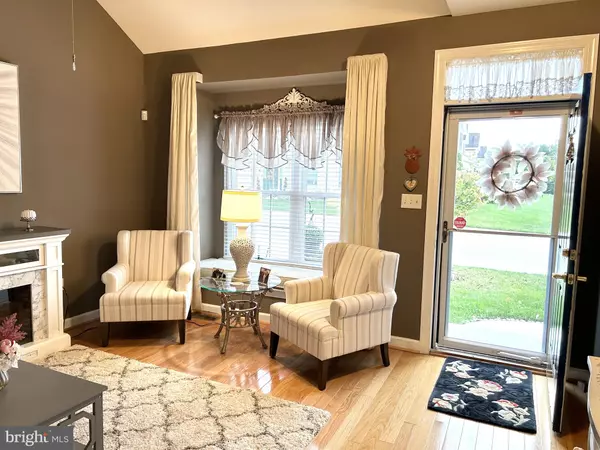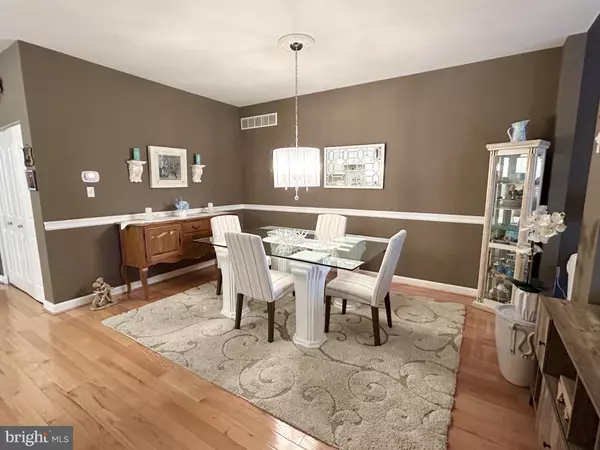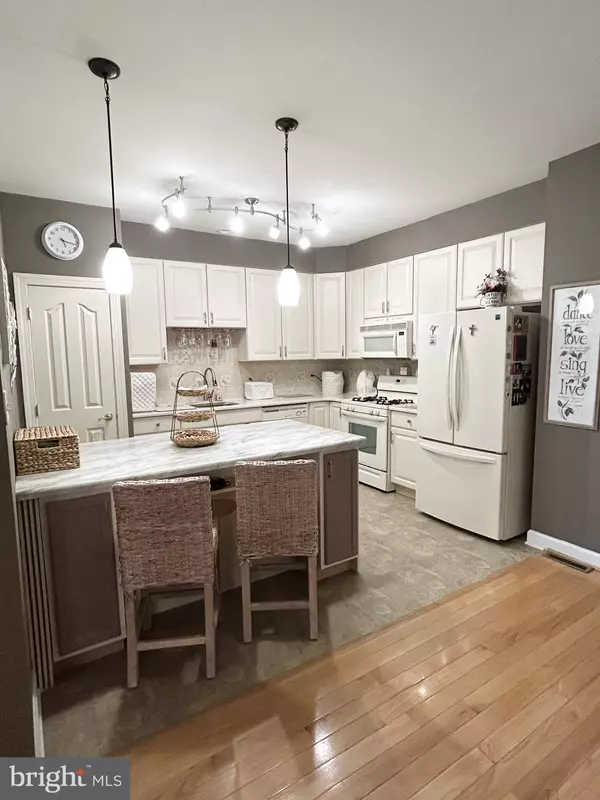
206 BANAGHER DR Hockessin, DE 19707
2 Beds
2 Baths
2,500 SqFt
UPDATED:
11/21/2024 11:28 PM
Key Details
Property Type Condo
Sub Type Condo/Co-op
Listing Status Active
Purchase Type For Sale
Square Footage 2,500 sqft
Price per Sqft $180
Subdivision Adare Village
MLS Listing ID DENC2069702
Style Colonial
Bedrooms 2
Full Baths 2
Condo Fees $210/mo
HOA Y/N N
Abv Grd Liv Area 1,900
Originating Board BRIGHT
Year Built 2004
Annual Tax Amount $2,263
Tax Year 2022
Lot Size 2,614 Sqft
Acres 0.06
Property Description
Location
State DE
County New Castle
Area Hockssn/Greenvl/Centrvl (30902)
Zoning ST-UDC
Rooms
Other Rooms Living Room, Dining Room, Primary Bedroom, Kitchen, Bedroom 1, Loft, Office, Bonus Room
Basement Partially Finished
Main Level Bedrooms 1
Interior
Interior Features Ceiling Fan(s), Entry Level Bedroom, Kitchen - Eat-In, Pantry, Primary Bath(s), Bathroom - Stall Shower, Bathroom - Tub Shower, Walk-in Closet(s), Window Treatments
Hot Water Electric
Heating Forced Air
Cooling Central A/C
Flooring Engineered Wood, Hardwood
Fireplaces Number 1
Inclusions Negotiable
Equipment Dishwasher, Dryer - Electric, Humidifier, Oven/Range - Gas, Refrigerator, Washer, Water Heater
Furnishings No
Fireplace Y
Window Features Bay/Bow,Double Hung
Appliance Dishwasher, Dryer - Electric, Humidifier, Oven/Range - Gas, Refrigerator, Washer, Water Heater
Heat Source Natural Gas
Exterior
Exterior Feature Patio(s), Brick
Parking Features Garage - Front Entry
Garage Spaces 1.0
Utilities Available Cable TV, Natural Gas Available, Phone Available, Under Ground
Amenities Available Club House
Water Access N
Roof Type Architectural Shingle
Accessibility None
Porch Patio(s), Brick
Attached Garage 1
Total Parking Spaces 1
Garage Y
Building
Story 1.5
Foundation Concrete Perimeter, Crawl Space
Sewer Public Sewer
Water Public
Architectural Style Colonial
Level or Stories 1.5
Additional Building Above Grade, Below Grade
Structure Type Dry Wall
New Construction N
Schools
School District Red Clay Consolidated
Others
Pets Allowed Y
HOA Fee Include Common Area Maintenance,Lawn Care Rear,Lawn Maintenance,Recreation Facility,Snow Removal,Trash
Senior Community Yes
Age Restriction 55
Tax ID 08-024.40-256
Ownership Fee Simple
SqFt Source Estimated
Security Features Security System
Acceptable Financing Cash, Conventional, VA
Listing Terms Cash, Conventional, VA
Financing Cash,Conventional,VA
Special Listing Condition Standard
Pets Allowed Dogs OK, Number Limit








