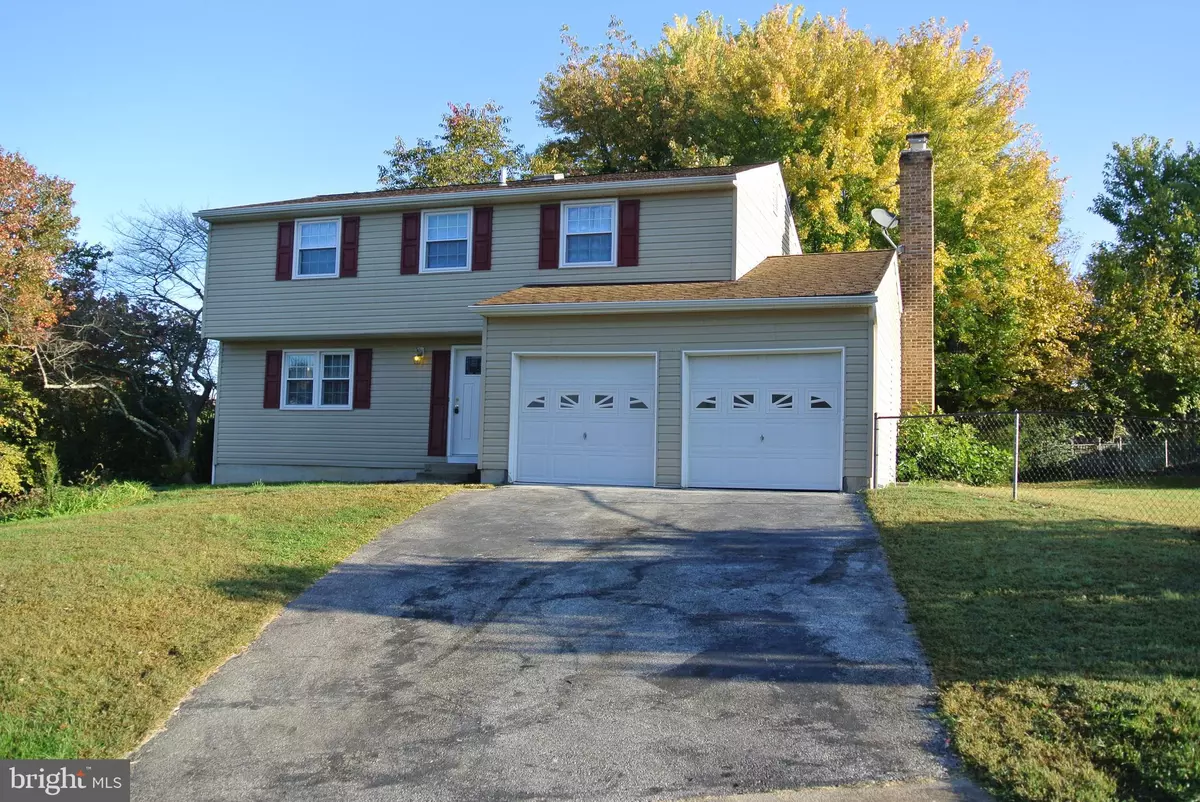
10220 BRIARWOOD PL Waldorf, MD 20601
4 Beds
2 Baths
1,708 SqFt
UPDATED:
11/20/2024 04:00 PM
Key Details
Property Type Single Family Home
Sub Type Detached
Listing Status Active
Purchase Type For Sale
Square Footage 1,708 sqft
Price per Sqft $260
Subdivision Briarwood
MLS Listing ID MDCH2036768
Style Colonial
Bedrooms 4
Full Baths 2
HOA Y/N N
Abv Grd Liv Area 1,708
Originating Board BRIGHT
Year Built 1977
Annual Tax Amount $3,997
Tax Year 2024
Lot Size 0.368 Acres
Acres 0.37
Property Description
The home is equipped with an energy-efficient GeoThermal heat pump, ensuring year-round comfort and savings on your utility bills. Outside, you'll love the spacious fenced backyard, complete with a designated garden area and a greenhouse, perfect for gardening enthusiasts. The property also features a large 2-car garage with new doors, providing ample storage and convenience.
Located in a great commuter-friendly location, 10220 Briarwood Place offers easy access to major routes while maintaining the peace and privacy of suburban living. This home is a must-see!
Location
State MD
County Charles
Zoning RM
Rooms
Other Rooms Living Room, Dining Room, Primary Bedroom, Bedroom 2, Bedroom 3, Bedroom 4, Kitchen, Family Room, Laundry, Bathroom 2, Primary Bathroom
Basement Full, Partially Finished, Space For Rooms, Walkout Stairs
Interior
Interior Features Attic, Ceiling Fan(s), Family Room Off Kitchen, Floor Plan - Traditional, Formal/Separate Dining Room, Kitchen - Country, Primary Bath(s), Laundry Chute
Hot Water Other
Heating Heat Pump(s)
Cooling Central A/C, Heat Pump(s)
Fireplaces Number 1
Fireplaces Type Insert, Wood
Equipment Dishwasher, Dryer, Exhaust Fan, Icemaker, Oven/Range - Electric, Refrigerator, Washer, Water Heater
Fireplace Y
Appliance Dishwasher, Dryer, Exhaust Fan, Icemaker, Oven/Range - Electric, Refrigerator, Washer, Water Heater
Heat Source Geo-thermal
Laundry Basement
Exterior
Exterior Feature Patio(s)
Parking Features Garage - Front Entry, Inside Access, Oversized
Garage Spaces 6.0
Fence Partially
Utilities Available Cable TV Available, Electric Available, Sewer Available, Water Available
Water Access N
Accessibility None
Porch Patio(s)
Attached Garage 2
Total Parking Spaces 6
Garage Y
Building
Story 3
Foundation Slab
Sewer Public Sewer
Water Public
Architectural Style Colonial
Level or Stories 3
Additional Building Above Grade, Below Grade
New Construction N
Schools
Elementary Schools William A. Diggs
Middle Schools Theodore G. Davis
High Schools North Point
School District Charles County Public Schools
Others
Senior Community No
Tax ID 0906065309
Ownership Fee Simple
SqFt Source Assessor
Acceptable Financing Cash, Conventional, FHA, VA
Listing Terms Cash, Conventional, FHA, VA
Financing Cash,Conventional,FHA,VA
Special Listing Condition Standard








