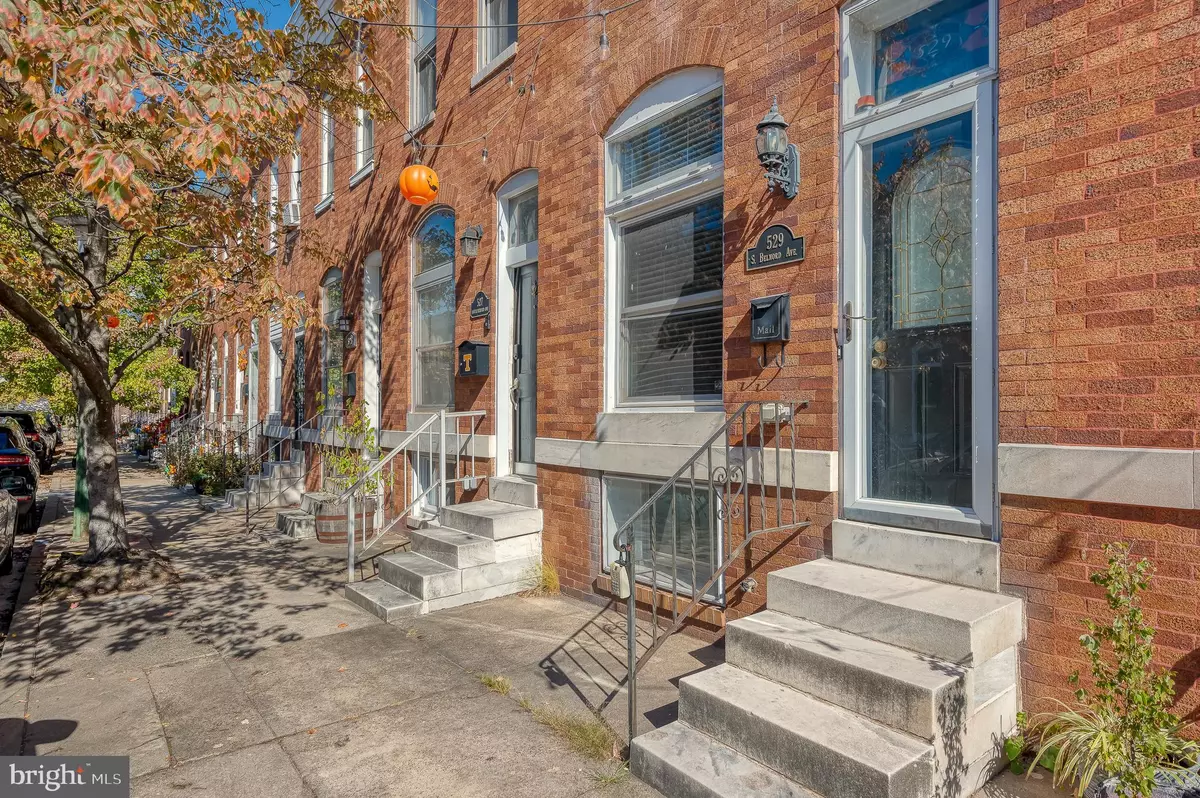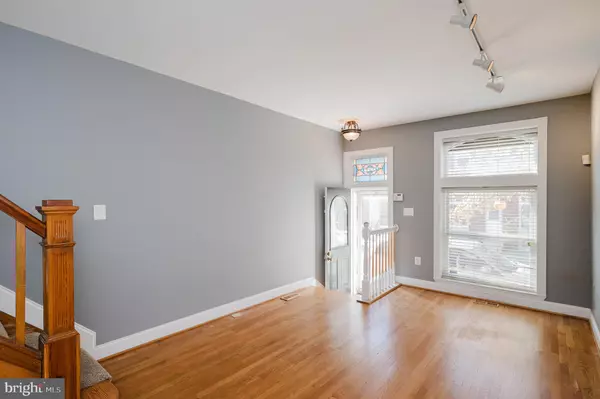
529 S BELNORD AVE Baltimore, MD 21224
2 Beds
2 Baths
1,412 SqFt
UPDATED:
10/24/2024 03:04 PM
Key Details
Property Type Townhouse
Sub Type Interior Row/Townhouse
Listing Status Active
Purchase Type For Sale
Square Footage 1,412 sqft
Price per Sqft $205
Subdivision Canton
MLS Listing ID MDBA2144292
Style Federal
Bedrooms 2
Full Baths 1
Half Baths 1
HOA Y/N N
Abv Grd Liv Area 1,008
Originating Board BRIGHT
Year Built 1910
Annual Tax Amount $5,516
Tax Year 2024
Lot Size 730 Sqft
Acres 0.02
Property Description
Location
State MD
County Baltimore City
Zoning R-8
Rooms
Other Rooms Living Room, Bedroom 2, Kitchen, Basement, Bedroom 1, Laundry, Full Bath, Half Bath
Basement Full, Partially Finished, Walkout Stairs, Combination, Connecting Stairway, Daylight, Full, Heated, Improved, Interior Access, Windows, Other, Rear Entrance, Outside Entrance
Interior
Interior Features Ceiling Fan(s), Window Treatments, Carpet, Combination Dining/Living, Recessed Lighting, Walk-in Closet(s), Wood Floors, Stain/Lead Glass, Bathroom - Tub Shower, Combination Kitchen/Dining, Dining Area, Floor Plan - Open, Kitchen - Eat-In, Kitchen - Country, Kitchen - Table Space, Other, Skylight(s)
Hot Water Natural Gas
Heating Forced Air
Cooling Ceiling Fan(s), Central A/C
Flooring Hardwood, Wood, Carpet, Partially Carpeted, Vinyl, Other, Ceramic Tile, Tile/Brick
Inclusions See Disclosures
Equipment Dryer, Washer, Dishwasher, Disposal, Microwave, Refrigerator, Oven/Range - Gas, Stainless Steel Appliances, Built-In Microwave, Water Heater, Freezer
Furnishings No
Fireplace N
Window Features Double Pane,Skylights
Appliance Dryer, Washer, Dishwasher, Disposal, Microwave, Refrigerator, Oven/Range - Gas, Stainless Steel Appliances, Built-In Microwave, Water Heater, Freezer
Heat Source Natural Gas
Laundry Lower Floor, Basement
Exterior
Exterior Feature Patio(s)
Fence Masonry/Stone, Rear
Water Access N
View Street, City
Roof Type Asphalt
Street Surface Black Top
Accessibility None
Porch Patio(s)
Road Frontage City/County
Garage N
Building
Lot Description Interior, Level, Rear Yard
Story 3
Foundation Permanent
Sewer Public Sewer
Water Public
Architectural Style Federal
Level or Stories 3
Additional Building Above Grade, Below Grade
Structure Type Dry Wall,Brick
New Construction N
Schools
School District Baltimore City Public Schools
Others
Pets Allowed Y
Senior Community No
Tax ID 0301131790 085
Ownership Fee Simple
SqFt Source Estimated
Security Features Electric Alarm,Security System,Smoke Detector,Motion Detectors
Acceptable Financing Cash, Conventional, FHA, VA
Horse Property N
Listing Terms Cash, Conventional, FHA, VA
Financing Cash,Conventional,FHA,VA
Special Listing Condition Standard
Pets Allowed No Pet Restrictions








