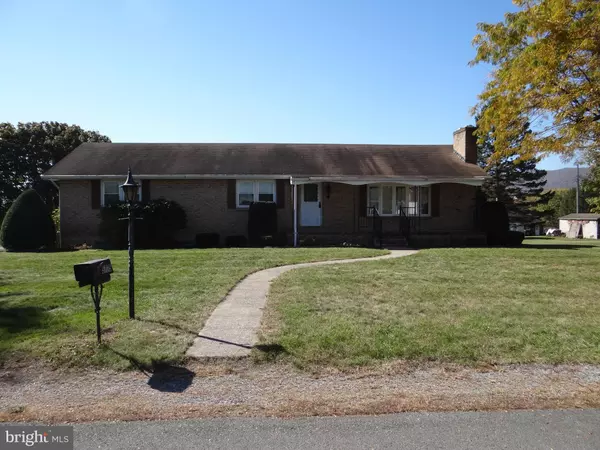
5775 OAKWOOD DRIVE Mercersburg, PA 17236
3 Beds
2 Baths
0.96 Acres Lot
UPDATED:
11/18/2024 02:34 PM
Key Details
Property Type Single Family Home
Sub Type Detached
Listing Status Pending
Purchase Type For Sale
Subdivision None Available
MLS Listing ID PAFL2023302
Style Ranch/Rambler
Bedrooms 3
Full Baths 1
Half Baths 1
HOA Y/N N
Originating Board BRIGHT
Year Built 1973
Annual Tax Amount $3,710
Tax Year 2022
Lot Size 0.960 Acres
Acres 0.96
Property Description
Well built rancher on One plus Acres in Mercersburg PA, in a quiet development situated in Peters Township and Tuscarora School District. Open house Saturday November 9th from 10:00 AM to 12 noon and then again on Tuesday November 12th from 5:00 PM to 7:00 PM. Other showings by appointment. This property consists of one plus acres improved by a ranch style home with lower level walkout and a two car garage. The home has a brick exterior, shingle roof, full basement with two car garage. The main floor contains three bedrooms, 1.5 Baths, kitchen, dining room, and living room. Lower level is finished and contains one multi-purpose room with a fireplace, laundry utility room, extra study and storage room and a walk out to car garage. Electric heat is baseboard and cooling in central air. Public sewer and water are present. . This home is being sold as is only.
Location
State PA
County Franklin
Area Peters Twp (14518)
Zoning RESIDENTIAL
Rooms
Basement Fully Finished, Garage Access, Walkout Level
Main Level Bedrooms 3
Interior
Interior Features Formal/Separate Dining Room, Entry Level Bedroom, Exposed Beams
Hot Water Electric
Heating Baseboard - Electric
Cooling Central A/C
Flooring Carpet, Vinyl
Fireplaces Number 1
Fireplaces Type Brick, Wood
Fireplace Y
Heat Source Electric
Laundry Basement
Exterior
Exterior Feature Deck(s), Porch(es)
Garage Basement Garage, Garage Door Opener, Garage - Rear Entry
Garage Spaces 4.0
Waterfront N
Water Access N
Roof Type Shingle
Accessibility None
Porch Deck(s), Porch(es)
Attached Garage 2
Total Parking Spaces 4
Garage Y
Building
Lot Description Rear Yard
Story 1
Foundation Permanent
Sewer Public Sewer
Water Public
Architectural Style Ranch/Rambler
Level or Stories 1
Additional Building Above Grade, Below Grade
Structure Type Paneled Walls,Plaster Walls
New Construction N
Schools
Middle Schools James Buchanan
High Schools James Buchanan
School District Tuscarora
Others
Senior Community No
Tax ID 18-0K21.-078.-000000
Ownership Fee Simple
SqFt Source Estimated
Acceptable Financing Cash, Conventional
Listing Terms Cash, Conventional
Financing Cash,Conventional
Special Listing Condition Auction








