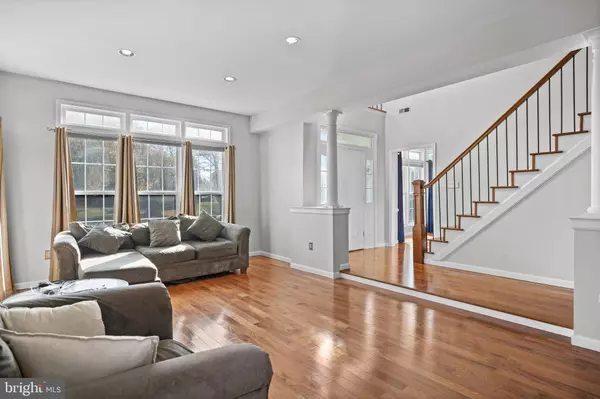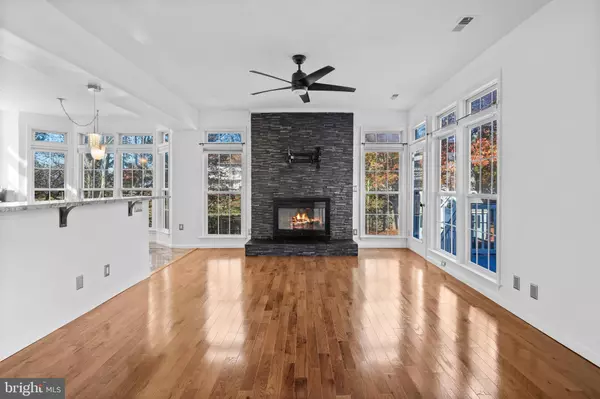
2377 ASHFORD DR Waldorf, MD 20603
5 Beds
5 Baths
4,089 SqFt
UPDATED:
11/11/2024 04:06 AM
Key Details
Property Type Single Family Home
Sub Type Detached
Listing Status Active
Purchase Type For Sale
Square Footage 4,089 sqft
Price per Sqft $156
Subdivision Ashford
MLS Listing ID MDCH2037396
Style Colonial
Bedrooms 5
Full Baths 4
Half Baths 1
HOA Fees $775/ann
HOA Y/N Y
Abv Grd Liv Area 2,882
Originating Board BRIGHT
Year Built 1991
Annual Tax Amount $6,776
Tax Year 2024
Lot Size 0.403 Acres
Acres 0.4
Property Description
Outdoors, you’ll find a beautifully finished, heated in-ground pool, perfect for relaxation or entertaining, along with a deck and covered patio space. This property shows like a model home, blending elegance and comfort seamlessly. Don't miss this exceptional opportunity!
Location
State MD
County Charles
Zoning RM
Rooms
Other Rooms Living Room, Dining Room, Primary Bedroom, Bedroom 2, Bedroom 3, Kitchen, Game Room, Family Room, Foyer, Bedroom 1, Laundry, Attic
Basement Other, Fully Finished, Sump Pump
Interior
Interior Features Ceiling Fan(s), Window Treatments
Hot Water Natural Gas
Cooling Central A/C
Flooring Hardwood, Tile/Brick, Heated
Fireplaces Number 1
Fireplaces Type Equipment, Fireplace - Glass Doors, Screen
Inclusions Wall Mount TV Brackets
Equipment Dryer, Washer, Cooktop, Dishwasher, Disposal, Refrigerator, Icemaker, Oven - Wall, Water Conditioner - Owned
Fireplace Y
Window Features Screens
Appliance Dryer, Washer, Cooktop, Dishwasher, Disposal, Refrigerator, Icemaker, Oven - Wall, Water Conditioner - Owned
Heat Source Natural Gas
Laundry Lower Floor
Exterior
Exterior Feature Deck(s)
Parking Features Garage Door Opener
Garage Spaces 2.0
Pool Fenced, In Ground
Utilities Available Electric Available, Phone Available, Water Available
Water Access N
Roof Type Shingle
Accessibility None
Porch Deck(s)
Attached Garage 2
Total Parking Spaces 2
Garage Y
Building
Lot Description Backs to Trees, Corner, Landscaping, Level, SideYard(s)
Story 3
Foundation Slab
Sewer Public Sewer
Water Public
Architectural Style Colonial
Level or Stories 3
Additional Building Above Grade, Below Grade
Structure Type Dry Wall
New Construction N
Schools
Elementary Schools Berry
Middle Schools Mattawoman
High Schools North Point
School District Charles County Public Schools
Others
Pets Allowed Y
HOA Fee Include Road Maintenance,Snow Removal
Senior Community No
Tax ID 0906202012
Ownership Fee Simple
SqFt Source Assessor
Security Features Smoke Detector
Acceptable Financing Cash, Conventional, VA, FHA
Horse Property N
Listing Terms Cash, Conventional, VA, FHA
Financing Cash,Conventional,VA,FHA
Special Listing Condition Standard
Pets Allowed No Pet Restrictions








