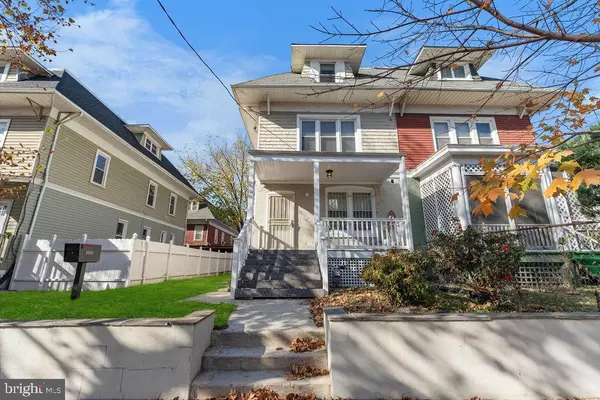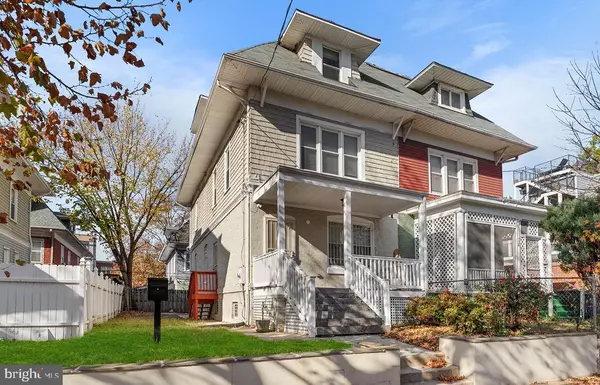
4318 9TH ST NW Washington, DC 20011
6 Beds
5 Baths
2,714 SqFt
UPDATED:
11/23/2024 01:39 PM
Key Details
Property Type Townhouse
Sub Type End of Row/Townhouse
Listing Status Active
Purchase Type For Rent
Square Footage 2,714 sqft
Subdivision Petworth
MLS Listing ID DCDC2169014
Style Traditional
Bedrooms 6
Full Baths 4
Half Baths 1
Abv Grd Liv Area 2,025
Originating Board BRIGHT
Year Built 1908
Lot Size 2,008 Sqft
Acres 0.05
Property Description
The delightfully upgraded kitchen is outfitted with stainless steel appliances, cherry wood cabinetry, ample cabinet space, and granite countertops. The second level includes generously sized bedrooms filled with natural light and gleaming hardwood floors, while the primary suite offers a luxurious private bath with dual vanity sinks and abundant walk-in closet space. Laundry appliances are conveniently located on the same level. Two additional fully carpeted bedrooms are on the top level with a shared hallway bath.
The fully finished lower level includes its own kitchen, en-suite bedroom, and separate entrance—ideal for in-law living or a family member who requires a bit more privacy. Smart temperature controls with app integration add a touch of modern convenience.
This property is situated just minutes from popular dining, shopping, and public transit options, offering the best of city living with the added convenience of move-in-ready comfort. The Petworth Metro Station is just down the road, with additional neighborhood amenities within minutes. Enjoy easy access to Capitol Hill and multiple commuter routes.
Pets are welcome with a $25 monthly pet rent and an additional deposit. A repair fee of $75 applies. Strong income and rental history required, with proof of income. Minimum income requirement of $175k annually and a 660+ credit score. Professionally managed.
Basement is rented out as a separate unit. Only upper level is availabe.
Location
State DC
County Washington
Zoning RESIDENTIAL
Rooms
Basement Fully Finished, Walkout Stairs, Connecting Stairway
Interior
Hot Water 60+ Gallon Tank
Heating Forced Air
Cooling Central A/C
Flooring Hardwood, Fully Carpeted, Tile/Brick
Fireplace N
Heat Source Natural Gas
Laundry Has Laundry, Basement, Upper Floor
Exterior
Exterior Feature Deck(s)
Waterfront N
Water Access N
Roof Type Asphalt
Accessibility None
Porch Deck(s)
Garage N
Building
Story 4
Foundation Slab
Sewer Public Sewer
Water Public
Architectural Style Traditional
Level or Stories 4
Additional Building Above Grade, Below Grade
Structure Type Brick,Dry Wall,9'+ Ceilings
New Construction N
Schools
School District District Of Columbia Public Schools
Others
Pets Allowed Y
Senior Community No
Tax ID 3021//0041
Ownership Other
SqFt Source Assessor
Security Features Security Gate
Pets Description Dogs OK, Cats OK, Pet Addendum/Deposit








