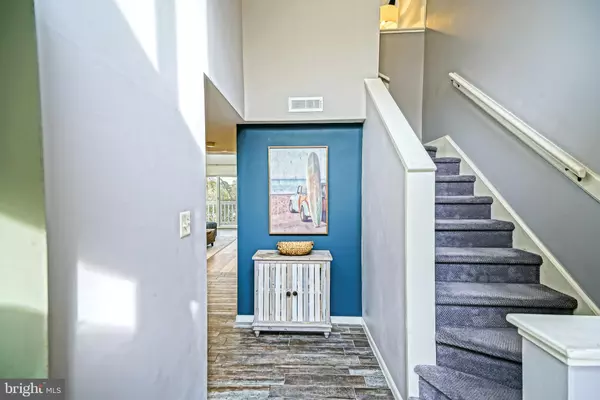
20908 SPRING LAKE DR #305 Rehoboth Beach, DE 19971
2 Beds
2 Baths
1,200 SqFt
UPDATED:
11/22/2024 06:40 PM
Key Details
Property Type Condo
Sub Type Condo/Co-op
Listing Status Active
Purchase Type For Sale
Square Footage 1,200 sqft
Price per Sqft $462
Subdivision Spring Lake
MLS Listing ID DESU2074904
Style Contemporary
Bedrooms 2
Full Baths 2
Condo Fees $896/qua
HOA Y/N N
Abv Grd Liv Area 1,200
Originating Board BRIGHT
Year Built 1984
Annual Tax Amount $1,304
Tax Year 2024
Lot Dimensions 0.00 x 0.00
Property Description
Other highlights include reasonable HOA fees, which include access to Spring Lake’s community pool and the scenic Thompson Island Preserve right next door, offering beautiful walking trails along Rehoboth Bay. This phase of the community has a minimum rental term of just 30 days, making it a fantastic investment opportunity or vacation home.
Don’t miss your chance to own this exceptional property in one of the area's most sought-after communities! Call and schedule a showing today!
Location
State DE
County Sussex
Area Lewes Rehoboth Hundred (31009)
Zoning HR-2
Rooms
Other Rooms Living Room, Dining Room, Primary Bedroom, Kitchen, Laundry, Primary Bathroom, Full Bath, Additional Bedroom
Main Level Bedrooms 1
Interior
Interior Features Breakfast Area, Ceiling Fan(s), Entry Level Bedroom, Skylight(s), Window Treatments
Hot Water Electric
Heating Heat Pump(s)
Cooling Central A/C
Flooring Carpet, Hardwood, Tile/Brick
Fireplaces Number 1
Fireplaces Type Wood
Inclusions Being sold fully furnished. Buyers to provide list of exclusions
Equipment Dishwasher, Disposal, Dryer, Exhaust Fan, Microwave, Oven/Range - Electric, Refrigerator, Range Hood, Washer, Water Heater
Furnishings Yes
Fireplace Y
Window Features Screens,Storm
Appliance Dishwasher, Disposal, Dryer, Exhaust Fan, Microwave, Oven/Range - Electric, Refrigerator, Range Hood, Washer, Water Heater
Heat Source Electric
Laundry Washer In Unit, Dryer In Unit
Exterior
Exterior Feature Balcony
Garage Spaces 1.0
Parking On Site 1
Amenities Available Pool - Outdoor
Waterfront Y
Waterfront Description Shared
Water Access N
View Pond
Roof Type Shingle
Accessibility None
Porch Balcony
Total Parking Spaces 1
Garage N
Building
Lot Description Landscaping
Story 2
Unit Features Garden 1 - 4 Floors
Sewer Public Sewer
Water Public
Architectural Style Contemporary
Level or Stories 2
Additional Building Above Grade, Below Grade
Structure Type Vaulted Ceilings
New Construction N
Schools
School District Cape Henlopen
Others
Pets Allowed Y
HOA Fee Include Ext Bldg Maint,Lawn Maintenance,Trash
Senior Community No
Tax ID 334-20.00-1.00-305
Ownership Condominium
Acceptable Financing Cash, Conventional
Listing Terms Cash, Conventional
Financing Cash,Conventional
Special Listing Condition Standard
Pets Description Case by Case Basis








