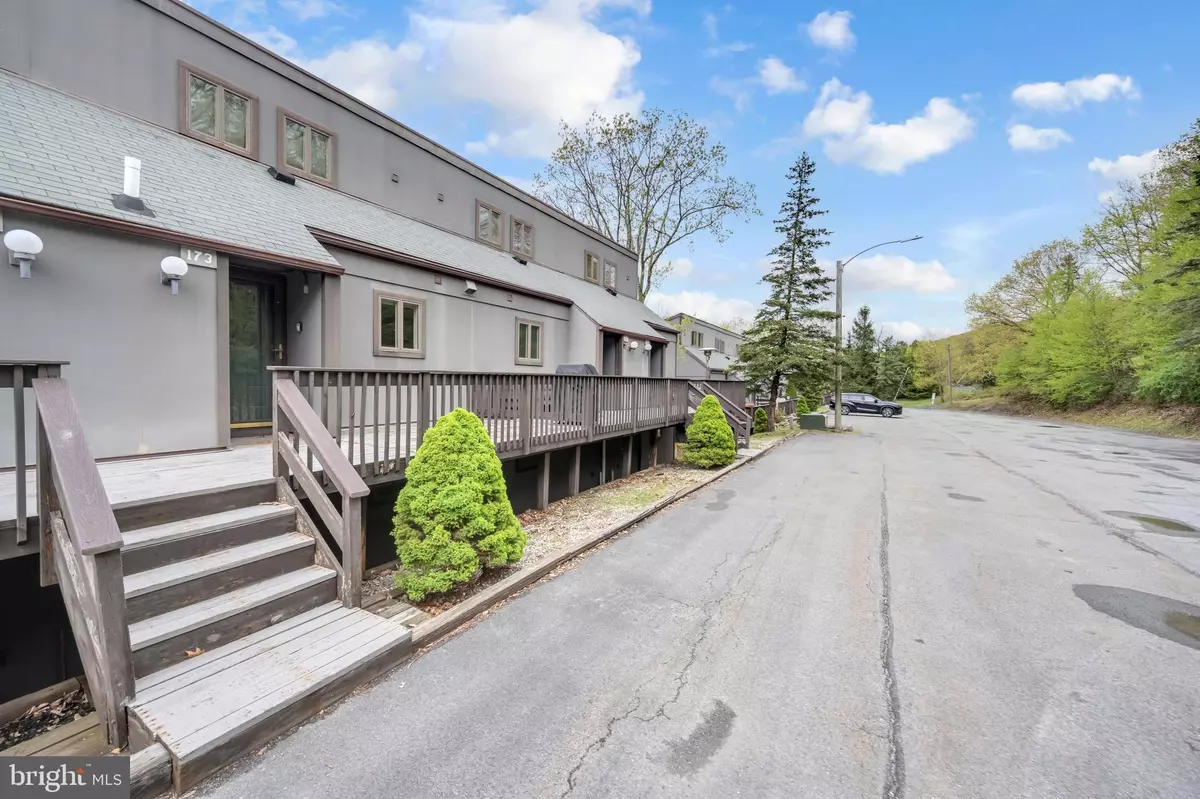
173 UPPER VILLAGE WAY Tannersville, PA 18372
4 Beds
4 Baths
2,097 SqFt
UPDATED:
11/25/2024 04:11 PM
Key Details
Property Type Townhouse
Sub Type Interior Row/Townhouse
Listing Status Active
Purchase Type For Sale
Square Footage 2,097 sqft
Price per Sqft $214
Subdivision Village At Camelback
MLS Listing ID PAMR2003960
Style Traditional
Bedrooms 4
Full Baths 4
HOA Fees $5,220/ann
HOA Y/N Y
Abv Grd Liv Area 1,425
Originating Board BRIGHT
Year Built 1979
Annual Tax Amount $4,724
Tax Year 2021
Lot Size 436 Sqft
Acres 0.01
Lot Dimensions 18.00 x 30.00
Property Description
Location
State PA
County Monroe
Area Jackson Twp (13508)
Zoning RC
Rooms
Basement Fully Finished
Interior
Interior Features Kitchen - Eat-In
Hot Water Electric
Heating Baseboard - Electric, Forced Air
Cooling Central A/C
Flooring Carpet, Hardwood, Vinyl
Fireplaces Number 1
Fireplaces Type Stone, Gas/Propane
Equipment Dishwasher, Microwave, Oven/Range - Gas, Refrigerator, Washer, Stainless Steel Appliances
Fireplace Y
Appliance Dishwasher, Microwave, Oven/Range - Gas, Refrigerator, Washer, Stainless Steel Appliances
Heat Source Electric
Exterior
Exterior Feature Deck(s)
Garage Spaces 2.0
Parking On Site 2
Amenities Available Fitness Center, Pool - Indoor, Tennis Courts
Water Access N
Roof Type Asphalt
Accessibility None
Porch Deck(s)
Total Parking Spaces 2
Garage N
Building
Lot Description Sloping
Story 4
Foundation Other
Sewer Private Sewer
Water Private
Architectural Style Traditional
Level or Stories 4
Additional Building Above Grade, Below Grade
New Construction N
Schools
Elementary Schools Swiftwater Elementary Center
School District Pocono Mountain
Others
HOA Fee Include Ext Bldg Maint,Road Maintenance,Security Gate,Trash
Senior Community No
Tax ID 08-635320-80-9042-U173
Ownership Fee Simple
SqFt Source Assessor
Acceptable Financing Cash, Conventional
Listing Terms Cash, Conventional
Financing Cash,Conventional
Special Listing Condition Standard








