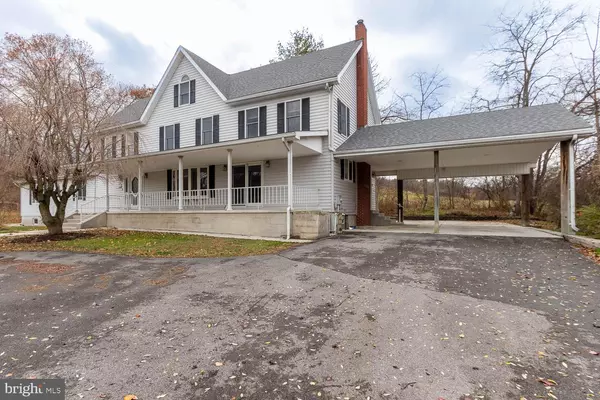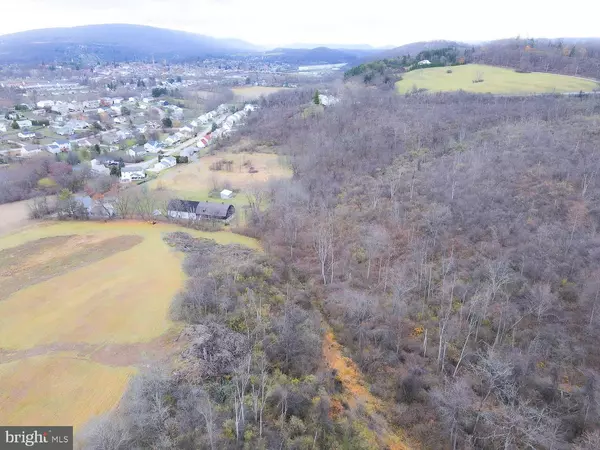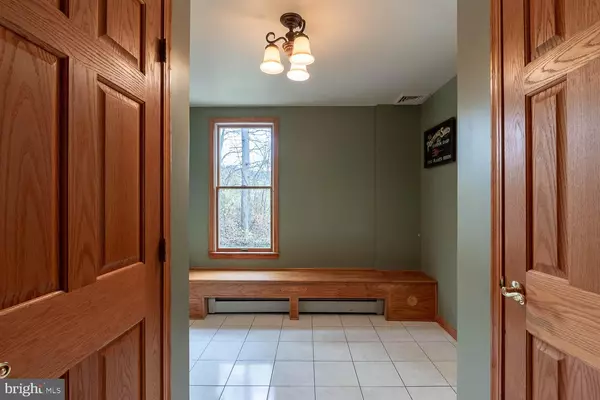
655 HILLSIDE VIEW DRIVE Duncansville, PA 16635
6 Beds
5 Baths
6,476 SqFt
UPDATED:
11/26/2024 05:24 PM
Key Details
Property Type Single Family Home
Sub Type Detached
Listing Status Active
Purchase Type For Sale
Square Footage 6,476 sqft
Price per Sqft $136
Subdivision None Available
MLS Listing ID PABR2015314
Style Traditional
Bedrooms 6
Full Baths 4
Half Baths 1
HOA Y/N N
Abv Grd Liv Area 4,536
Originating Board BRIGHT
Year Built 1995
Annual Tax Amount $3,715
Tax Year 2024
Lot Size 25.250 Acres
Acres 25.25
Lot Dimensions 0.00 x 0.00
Property Description
An eye-catching two-story entryway with an oak staircase leads to a large living room centered around a cozy gas fireplace, perfect for chilly winter evenings. A handy half bath is conveniently located on the main floor. The first level boasts not one, but two primary suites, each with its own private bath and walk-in closet. One of the primary suites is a true retreat, featuring a luxurious corner soaking tub, separate shower, dual vanities, and an oversized walk-in closet that is sure to impress.
The second floor houses four additional spacious bedrooms, each with large closets, along with two full bathrooms. Storage will never be an issue with a floored attic and a heated basement, which includes a superior wall system and is ready for finishing if additional living space is desired. Plus, there’s even a walk-in cooler!
With 4,536 square feet of finished living space, this home offers plenty of room for everyone to spread out and enjoy their own space. Central vac, central air, solid oak doors throughout, easy tile and laminate floors, natural gas heat, are just a few of the added amenities. Outside, you’ll fall in love with the natural surroundings—tucked away yet close to all the amenities that Hollidaysburg has to offer. Dreaming of a hobby farm? This property is ready for animals with two barns. Enjoy ATV rides, and start a massive garden. With public water and sewer connections at the edge of the land, there’s even potential for subdividing if that’s of interest.
Don’t miss your chance to make this amazing family home your personal haven!
Location
State PA
County Blair
Area Blair Twp (15304)
Zoning RESIDENTIAL
Rooms
Other Rooms Living Room, Dining Room, Primary Bedroom, Bedroom 3, Bedroom 4, Bedroom 5, Kitchen, Breakfast Room, Laundry, Mud Room, Bedroom 6, Bathroom 3, Primary Bathroom, Full Bath, Half Bath
Basement Full
Main Level Bedrooms 2
Interior
Interior Features Walk-in Closet(s)
Hot Water Natural Gas
Heating Central
Cooling Central A/C
Fireplaces Number 1
Fireplaces Type Stone
Equipment Oven - Double, Refrigerator, Dishwasher, Washer, Dryer
Fireplace Y
Appliance Oven - Double, Refrigerator, Dishwasher, Washer, Dryer
Heat Source Natural Gas
Exterior
Garage Spaces 2.0
Water Access N
View Trees/Woods
Roof Type Shingle
Accessibility None
Total Parking Spaces 2
Garage N
Building
Story 2
Foundation Other
Sewer On Site Septic
Water Well
Architectural Style Traditional
Level or Stories 2
Additional Building Above Grade, Below Grade
New Construction N
Schools
School District Hollidaysburg Area
Others
Senior Community No
Tax ID 04.00-04..-015.01-000
Ownership Fee Simple
SqFt Source Assessor
Special Listing Condition Standard








