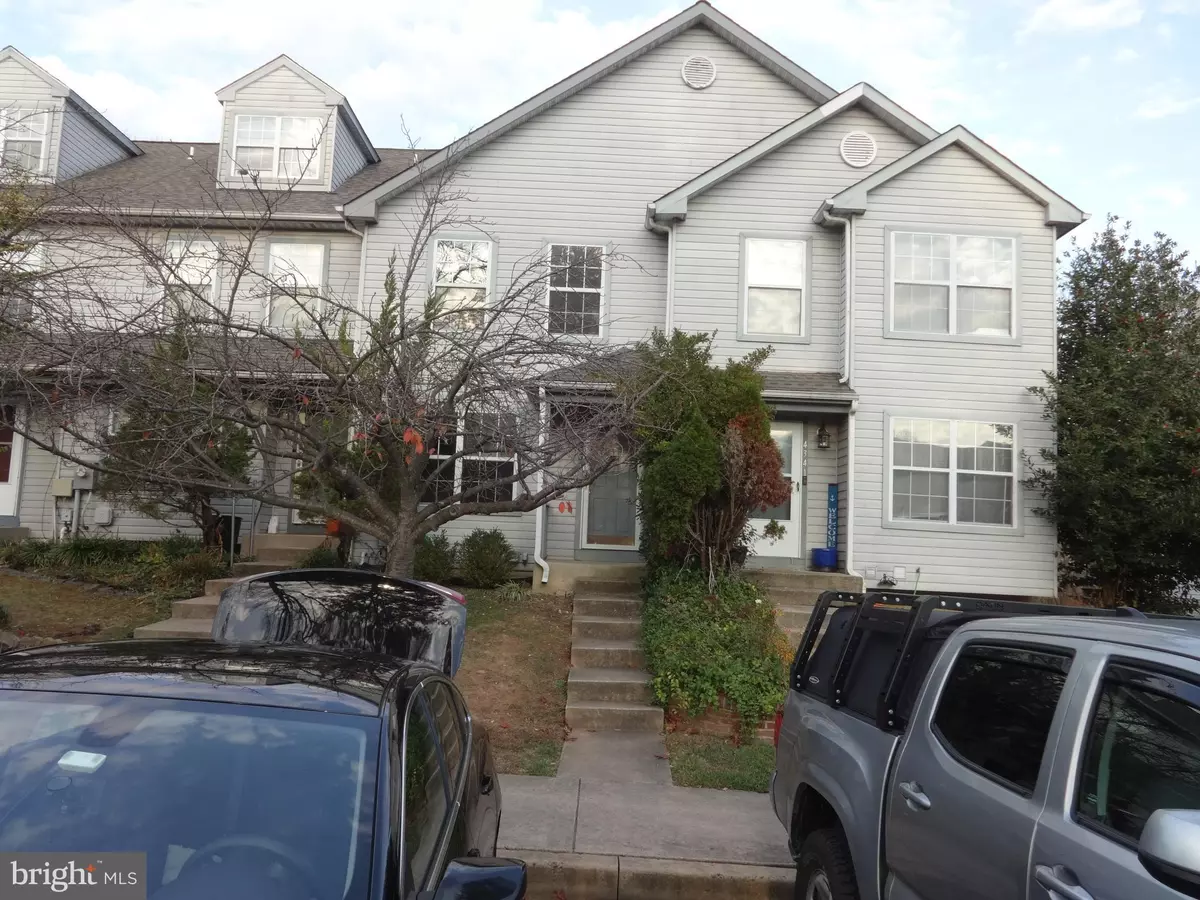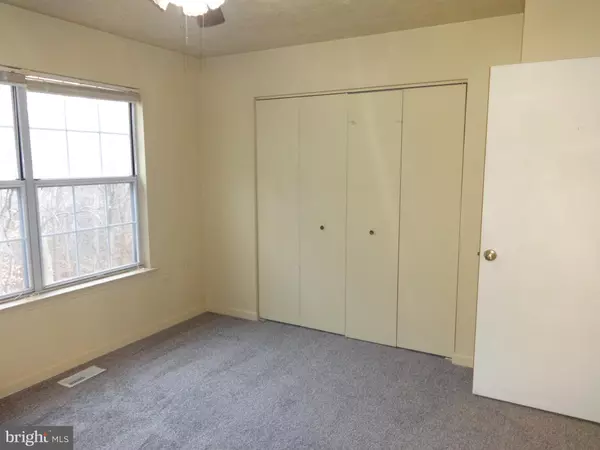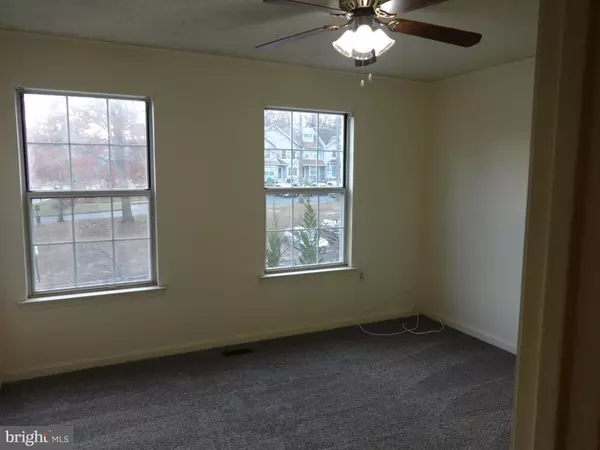
4343 GILMER CT Belcamp, MD 21017
2 Beds
2 Baths
1,584 SqFt
UPDATED:
11/26/2024 11:50 PM
Key Details
Property Type Townhouse
Sub Type Interior Row/Townhouse
Listing Status Active
Purchase Type For Sale
Square Footage 1,584 sqft
Price per Sqft $157
Subdivision Gilmer Woods
MLS Listing ID MDHR2037930
Style Traditional
Bedrooms 2
Full Baths 1
Half Baths 1
HOA Fees $389/qua
HOA Y/N Y
Abv Grd Liv Area 1,152
Originating Board BRIGHT
Year Built 1989
Annual Tax Amount $1,900
Tax Year 2024
Lot Size 1,680 Sqft
Acres 0.04
Property Description
Walkout basement with a family room, office, half bath and laundry room. There is a large rear deck and back patio for entertaining your friends and family. Sit on your front porch and sip your morning coffee. Plenty of room in your backyard to do some gardening along with a shed to keep your gardening tools in. Don't keep paying rent when you can own your dream home.
Location
State MD
County Harford
Zoning R3
Rooms
Other Rooms Living Room, Primary Bedroom, Kitchen, Family Room, Foyer, Bedroom 1, Laundry, Office, Bathroom 1, Attic, Primary Bathroom
Basement Connecting Stairway, Daylight, Partial, Full, Fully Finished, Heated, Improved, Interior Access, Outside Entrance, Rear Entrance, Walkout Level
Interior
Hot Water Electric
Heating Heat Pump(s)
Cooling Central A/C, Heat Pump(s)
Flooring Carpet, Vinyl
Equipment Built-In Range, Dishwasher, Disposal, Dryer - Electric, Oven/Range - Electric, Range Hood, Refrigerator, Washer, Water Heater
Furnishings No
Fireplace N
Appliance Built-In Range, Dishwasher, Disposal, Dryer - Electric, Oven/Range - Electric, Range Hood, Refrigerator, Washer, Water Heater
Heat Source Electric
Laundry Basement, Lower Floor
Exterior
Exterior Feature Deck(s), Porch(es)
Parking On Site 2
Fence Wood
Water Access N
Roof Type Architectural Shingle
Street Surface Paved
Accessibility None
Porch Deck(s), Porch(es)
Garage N
Building
Lot Description Backs to Trees
Story 3
Foundation Block, Permanent
Sewer Public Sewer
Water Public
Architectural Style Traditional
Level or Stories 3
Additional Building Above Grade, Below Grade
Structure Type Dry Wall
New Construction N
Schools
School District Harford County Public Schools
Others
HOA Fee Include Common Area Maintenance,Lawn Maintenance,Snow Removal
Senior Community No
Tax ID 1301202936
Ownership Fee Simple
SqFt Source Assessor
Acceptable Financing Cash, Contract, Conventional, FHA
Horse Property N
Listing Terms Cash, Contract, Conventional, FHA
Financing Cash,Contract,Conventional,FHA
Special Listing Condition Standard








