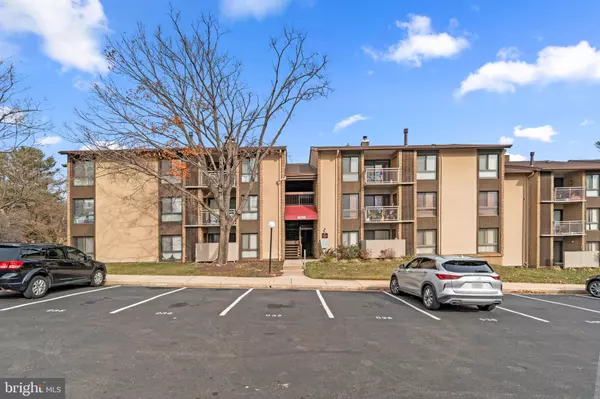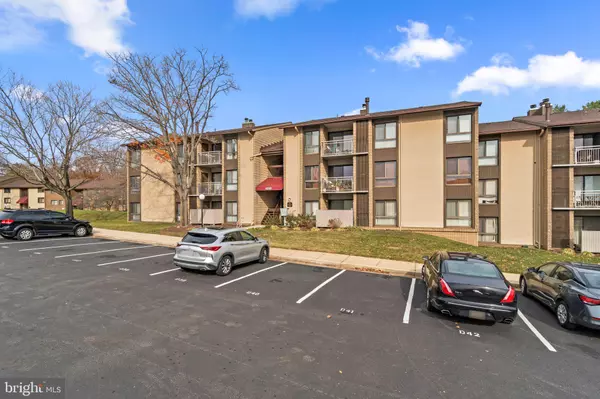
15048 LAUREL OAKS LN #14 Laurel, MD 20707
4 Beds
3 Baths
1,962 SqFt
OPEN HOUSE
Sun Dec 01, 1:30pm - 4:00pm
UPDATED:
11/29/2024 05:31 AM
Key Details
Property Type Condo
Sub Type Condo/Co-op
Listing Status Active
Purchase Type For Sale
Square Footage 1,962 sqft
Price per Sqft $198
Subdivision None Available
MLS Listing ID MDPG2134130
Style Ranch/Rambler
Bedrooms 4
Full Baths 3
Condo Fees $521/qua
HOA Y/N N
Abv Grd Liv Area 1,962
Originating Board BRIGHT
Year Built 1980
Annual Tax Amount $5,596
Tax Year 2024
Property Description
This beautiful 4bedroom 3 bathroom 2 level brick front condo townhome just had the renovation completed this November . All you have to do is move in and enjoy . Make this home a place to celebrate the upcoming yuletide or New Year with friends and family. Located in the quiet community of Laure l Lakes and yet accessible to major commuter, Bus stop, shopping center , movie theatre , groceries and restaurants and parks. The front porch to entry into a wide foyer welcomes you into the large living room for entertaining your guests, family and friends. Upgrades includes fully professionally , freshly painted , new LVP flooring , Roof was replaced 6years ago, doors , Kitchen fully redone with new granite countertop and stainless steel appliances , New thermostats, with spacious primary bedroom and huge closet. Both bathrooms on main level were fully renovated this November with ceramic wall tile surround. New Carpet in primary bedroom and a whole lot more .
This Home is truly READY for the new owner.
Enjoy the near by parks within a short distance from home. biking, jog/walk trail paths .
Minutes to Rt 198, Rt 1 , 295, 495, Rt 100, Fort Meade and NSA.
What are you waiting for ?
Location
State MD
County Prince Georges
Zoning RESIDENTIAL
Rooms
Basement Fully Finished, Rear Entrance, Connecting Stairway, Full, Sump Pump
Main Level Bedrooms 2
Interior
Interior Features Carpet, Combination Dining/Living, Crown Moldings, Dining Area, Entry Level Bedroom, Floor Plan - Open, Primary Bath(s), Pantry, Recessed Lighting, Walk-in Closet(s), Upgraded Countertops, Ceiling Fan(s), Chair Railings
Hot Water Electric
Heating Central, Heat Pump(s)
Cooling Ceiling Fan(s), Central A/C, Programmable Thermostat
Flooring Luxury Vinyl Plank, Laminate Plank, Ceramic Tile, Carpet
Equipment Built-In Range, Dishwasher, Disposal, Oven/Range - Electric, Refrigerator, Stainless Steel Appliances, Water Heater, Range Hood
Fireplace N
Window Features Double Pane
Appliance Built-In Range, Dishwasher, Disposal, Oven/Range - Electric, Refrigerator, Stainless Steel Appliances, Water Heater, Range Hood
Heat Source Central, Natural Gas
Laundry Basement, Has Laundry
Exterior
Exterior Feature Deck(s), Porch(es)
Parking On Site 2
Utilities Available Electric Available, Cable TV Available, Water Available, Sewer Available
Amenities Available Bike Trail, Basketball Courts
Water Access N
Roof Type Shingle
Accessibility 2+ Access Exits, 32\"+ wide Doors, 36\"+ wide Halls, Doors - Swing In
Porch Deck(s), Porch(es)
Garage N
Building
Lot Description Backs to Trees
Story 2
Foundation Block
Sewer Public Sewer
Water Public
Architectural Style Ranch/Rambler
Level or Stories 2
Additional Building Above Grade, Below Grade
New Construction N
Schools
School District Prince George'S County Public Schools
Others
Pets Allowed Y
HOA Fee Include All Ground Fee,Common Area Maintenance,Ext Bldg Maint,Management,Snow Removal,Parking Fee,Road Maintenance,Trash,Lawn Maintenance
Senior Community No
Tax ID 17100992636
Ownership Condominium
Acceptable Financing Conventional, FHA, Cash, VA
Horse Property N
Listing Terms Conventional, FHA, Cash, VA
Financing Conventional,FHA,Cash,VA
Special Listing Condition Standard
Pets Allowed Cats OK, Dogs OK








