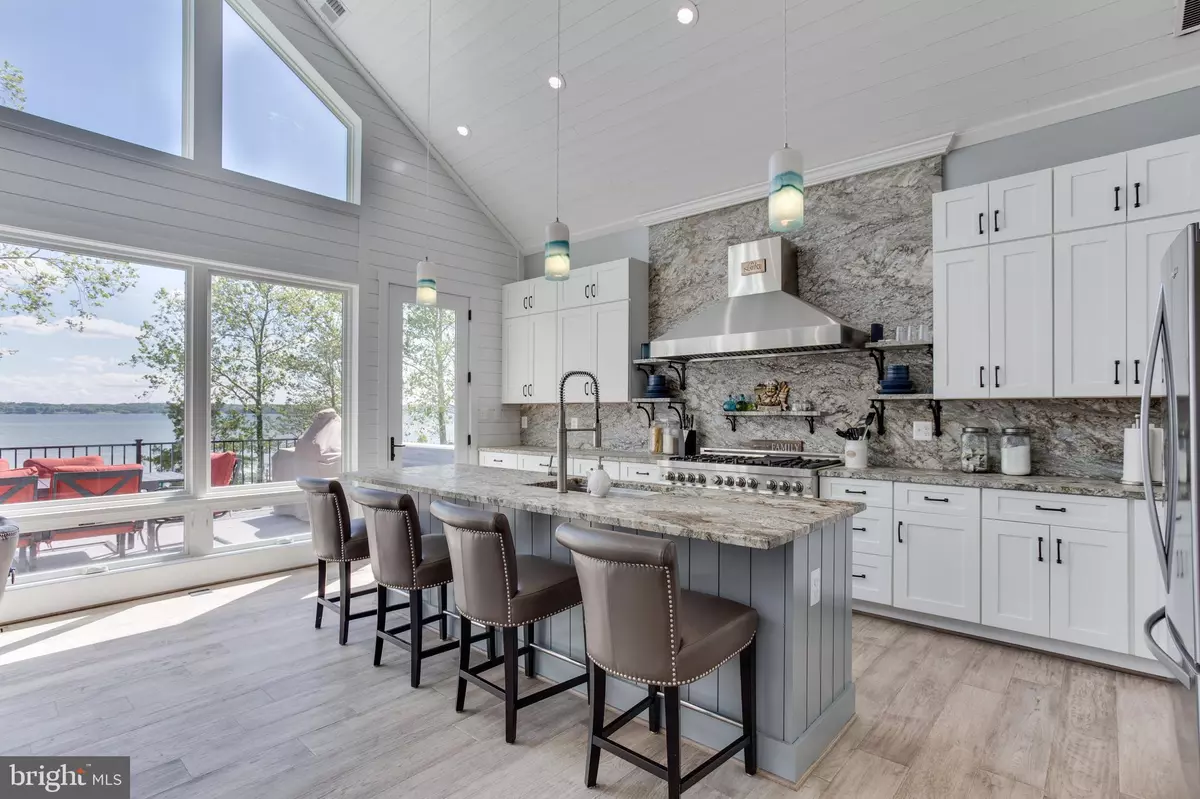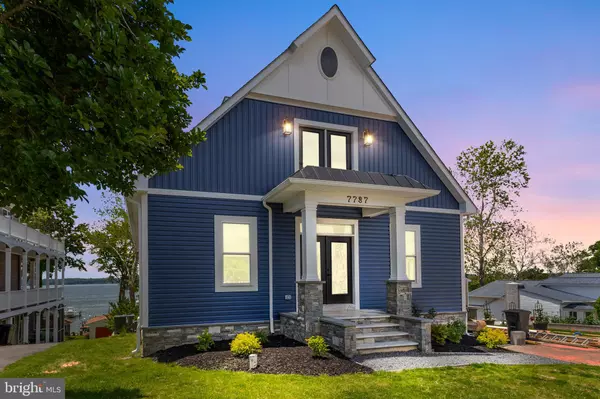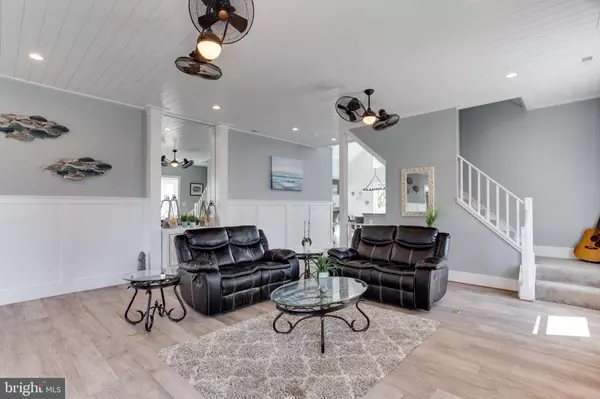$1,000,000
$1,000,000
For more information regarding the value of a property, please contact us for a free consultation.
7737 PATUXENT DR Saint Leonard, MD 20685
3 Beds
3 Baths
3,354 SqFt
Key Details
Sold Price $1,000,000
Property Type Single Family Home
Sub Type Detached
Listing Status Sold
Purchase Type For Sale
Square Footage 3,354 sqft
Price per Sqft $298
Subdivision Briscoe
MLS Listing ID MDCA2006484
Sold Date 07/08/22
Style Ranch/Rambler
Bedrooms 3
Full Baths 3
HOA Y/N N
Abv Grd Liv Area 2,844
Originating Board BRIGHT
Year Built 1948
Annual Tax Amount $6,821
Tax Year 2021
Lot Size 0.316 Acres
Acres 0.32
Property Description
What an Amazingly Rare Opportunity to own this 50 Ft Waterfront Gem with Exquisite Design & Endless Features. Enjoy the Breathtaking Water Views of the Patuxent River from your Hot Tub on Your Trex Deck or On Your Boat! It's up to you, Permit for boat lift can convey. Enter through the Etched Double Doors across the Travertine flooring and Welcome Yourself Home to this Spectacular 3Bed 3Bath! This Custom Built Beauty is truly one of a kind with All NEW Walls of Windows, HUGE Chef's Gourment Kitchen decorated in Elegant Shiplap & Exposed Beams, featuring Leather Granite countertops , All Stainless Steel Appliances and a spacious Chef's Pantry. The main level has an Absolutely Gorgeous open floorplan featuring 10 Ft High Ceilings with Solid Oak Flooring, a Wood Burning Fireplace and includes One Bedroom with a Full Bathroom. Master Suite is on the Lower Level and features 9 Ft High Ceilings, Wall of Windows, an oversized Walk-In Closet and a Gas Fireplace - covered in Stone! Enjoy the peaceful privacy as you Step from your bed right onto your very own waterfront oasis! The Master Bath is also covered with Stone, featuring a Jetted Tub and Heated Floors. The In-Law Apartment has a Bedroom & Full Bathroom with a second room for office space, a walk-in closet and laundry room; separate zoning for heating/air. An unfinished upstairs has builder drawings. Book Your Tour Today, This One Won't Last!!
Location
State MD
County Calvert
Zoning A
Rooms
Basement Connecting Stairway, Full, Rear Entrance, Daylight, Full, Front Entrance, Fully Finished, Heated, Improved, Interior Access, Outside Entrance, Water Proofing System, Windows
Main Level Bedrooms 2
Interior
Interior Features Attic, Ceiling Fan(s), Primary Bath(s), Walk-in Closet(s), Breakfast Area, Butlers Pantry, Carpet, Combination Kitchen/Dining, Crown Moldings, Dining Area, Entry Level Bedroom, Exposed Beams, Family Room Off Kitchen, Floor Plan - Open, Kitchen - Eat-In, Kitchen - Gourmet, Kitchen - Table Space, Primary Bedroom - Bay Front, Recessed Lighting, Stall Shower, Upgraded Countertops, Wainscotting, Water Treat System, Wet/Dry Bar, WhirlPool/HotTub, Window Treatments, Wine Storage, Wood Floors
Hot Water Oil
Heating Baseboard - Hot Water
Cooling Ceiling Fan(s), Central A/C
Fireplaces Number 2
Fireplaces Type Brick, Gas/Propane
Equipment Dishwasher, Dryer, Exhaust Fan, Washer, Water Heater, Built-In Microwave, Commercial Range, Disposal, ENERGY STAR Freezer, ENERGY STAR Refrigerator, Icemaker, Range Hood, Six Burner Stove, Stainless Steel Appliances, Water Heater - High-Efficiency
Fireplace Y
Window Features Vinyl Clad
Appliance Dishwasher, Dryer, Exhaust Fan, Washer, Water Heater, Built-In Microwave, Commercial Range, Disposal, ENERGY STAR Freezer, ENERGY STAR Refrigerator, Icemaker, Range Hood, Six Burner Stove, Stainless Steel Appliances, Water Heater - High-Efficiency
Heat Source Oil
Laundry Basement
Exterior
Exterior Feature Deck(s)
Water Access Y
Accessibility 2+ Access Exits, 32\"+ wide Doors, 36\"+ wide Halls, Accessible Switches/Outlets, Doors - Lever Handle(s), Level Entry - Main
Porch Deck(s)
Garage N
Building
Story 3
Foundation Other
Sewer Community Septic Tank
Water Well
Architectural Style Ranch/Rambler
Level or Stories 3
Additional Building Above Grade, Below Grade
New Construction N
Schools
Elementary Schools Mutual
Middle Schools Calvert
High Schools Calvert
School District Calvert County Public Schools
Others
Senior Community No
Tax ID 0501029118
Ownership Fee Simple
SqFt Source Assessor
Special Listing Condition Standard
Read Less
Want to know what your home might be worth? Contact us for a FREE valuation!

Our team is ready to help you sell your home for the highest possible price ASAP

Bought with Sevasti S Sarvinas-Nagel • Taylor Properties







