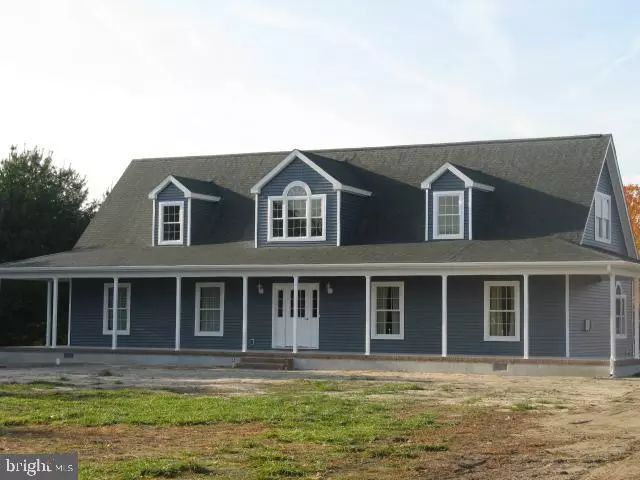$109,725
$449,000
75.6%For more information regarding the value of a property, please contact us for a free consultation.
12 AUSTIN DR Millsboro, DE 19966
3 Beds
2 Baths
2,700 SqFt
Key Details
Sold Price $109,725
Property Type Single Family Home
Sub Type Detached
Listing Status Sold
Purchase Type For Sale
Square Footage 2,700 sqft
Price per Sqft $40
Subdivision Bay Hollow Estates
MLS Listing ID DESU163020
Sold Date 10/05/20
Style Cape Cod
Bedrooms 3
Full Baths 2
HOA Y/N N
Abv Grd Liv Area 2,700
Originating Board BRIGHT
Year Built 2020
Annual Tax Amount $188
Tax Year 2020
Lot Size 0.830 Acres
Acres 0.83
Lot Dimensions 89.00 x 320.00
Property Description
To be built home 4 bedroom one bath cape cod with front porch in highly sought after Bay Hollow Estates. Bay Hollow Estates provides a water front common area with a community dock. This .83 lot will cleared and ready for you new home. Builder has already supplied proposed floor plan and home elevations or you can use your own plans and designs. Buyer will be able to choose their colors and finishes. Proposed home will have a front porch and two care garage with new well and septic/sewer. Sussex County is in the process of installing public sewer at this time and home will be connected once complete. Home will have black top driveway and sidewalk as well. All photos are similar to the proposed home to be built.
Location
State DE
County Sussex
Area Indian River Hundred (31008)
Zoning AR-1
Rooms
Main Level Bedrooms 3
Interior
Hot Water Electric
Heating Heat Pump - Electric BackUp
Cooling Heat Pump(s)
Fireplace N
Window Features Double Hung
Heat Source Electric
Exterior
Waterfront N
Water Access N
Street Surface Black Top
Accessibility None
Garage N
Building
Lot Description Corner
Story 1.5
Foundation Block
Sewer Applied for Permit
Water Well
Architectural Style Cape Cod
Level or Stories 1.5
Additional Building Above Grade, Below Grade
New Construction Y
Schools
Elementary Schools Long Neck
Middle Schools Mariner
High Schools Sussex Central
School District Indian River
Others
Pets Allowed N
Senior Community No
Tax ID 234-17.00-289.00
Ownership Fee Simple
SqFt Source Assessor
Acceptable Financing Cash, Conventional
Horse Property N
Listing Terms Cash, Conventional
Financing Cash,Conventional
Special Listing Condition Standard
Read Less
Want to know what your home might be worth? Contact us for a FREE valuation!

Our team is ready to help you sell your home for the highest possible price ASAP

Bought with DOUGLAS RITTER • Century 21 Emerald







