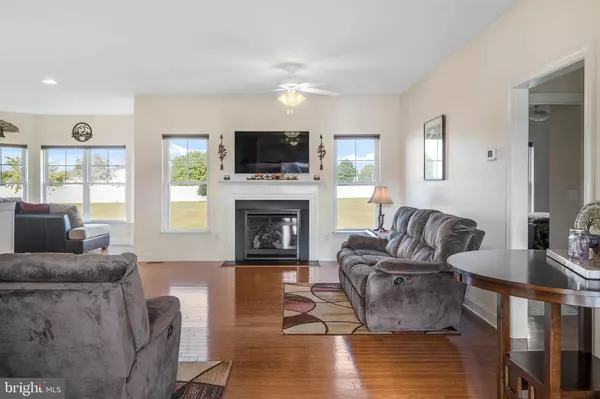$375,000
$370,000
1.4%For more information regarding the value of a property, please contact us for a free consultation.
11646 DIAMOND LN Ellendale, DE 19941
3 Beds
2 Baths
1,842 SqFt
Key Details
Sold Price $375,000
Property Type Single Family Home
Sub Type Detached
Listing Status Sold
Purchase Type For Sale
Square Footage 1,842 sqft
Price per Sqft $203
Subdivision Sandstone
MLS Listing ID DESU2007934
Sold Date 12/14/21
Style Ranch/Rambler
Bedrooms 3
Full Baths 2
HOA Fees $50/ann
HOA Y/N Y
Abv Grd Liv Area 1,842
Originating Board BRIGHT
Year Built 2014
Annual Tax Amount $1,318
Tax Year 2021
Lot Size 0.890 Acres
Acres 0.89
Lot Dimensions 77.00 x 254.00
Property Description
Decadent home on Diamond Lane! Tucked between scenic countryside of Lincoln and Milton is this
sprawling 2014-built 3 BRs/2 bath ranch that sits on almost an acre of a beautifully landscaped lot. This
pristine property in striking Sandstone community features level and lush front lawn with front-entry 2-
car garage with shelving and upgraded epoxy floor and 2-toned multi-pitched roof home with tree lines
on either side of yard. Stone beds dotted with rounded thriving shrubs and curved walkway precedes
this large and lovely, white-railed covered front porch that looks to lawn and open fields beyond.
Smattering of trees offers dashes of shade. Front door opens to sizable foyer and hall closet, creating
welcoming niche. Polished hardwood floors stretch boundlessly throughout this 1-level, easy-access
home, while floorplan efficiently transitions into delightful FR. Luxurious yet livable, this FR with ceiling
fan is spacious and open with oversized entrance and ½ wall to kitchen and morning room. Lovely gas FP
with flat hearth and marble/wood surround spans one wall and creates warm and cozy ambiance. FP is
aptly positioned so one can appreciate it from both kitchen and morning room. Kitchen and morning
room form a front-to-back continual space, making both rooms large and light-filled. Upgraded kitchen
is gorgeous! Neutral granite countertops are paired with gleaming SS appliances including new
refrigerator, while dark, rich no-hardware cabinets offer no-clutter look and are highlighted by subway
tile backsplash with ribbon of ceramic tile glass. Extended countertop with sink serves as breakfast bar
with bar stools, and 2 pewter pendant lights offer additional brightness. Bumped-out all-windowed
morning room is adjacent to kitchen and bathed in natural light. Design adds square footage to home as
well as light to rest of the area. All glass-pane door leads outside. Wonderful perch for everything from
morning coffee to evening dining with views to private and peaceful backyard! 2 secondary BRs feature
soft carpeting, dual windows and ceiling fans and share full, roomy bath of ceramic tile floor,
tub/shower, and matching vanity from kitchen. Primary BR with walk-in closet sits on opposite side of
home, affording maximum privacy. It too, features soft carpeting, ceiling fan and wide-ledge dual
window. Primary BR’s adjoining private bath features ceramic tile floor, walk-in shower, pewter lighting
and dual-sink, no-hardware vanity, creating a sleek look. Note home also includes central vacuum
system, tankless water heater, conditioned crawl space and a generator hook up is available. Backyard
appears endless! White 6-ft. privacy fence envelopes this ½ acre, open, level, and grassy backyard. Its
size is perfect for pool, expansive deck, or terrace or great for games and entertaining! Brick pavers
front shed with door and windows that sits to back of property and is the ideal organization tool for any
and all outdoor equipment and seasonal items. Easy, effortless living in Ellendale!
Location
State DE
County Sussex
Area Cedar Creek Hundred (31004)
Zoning AR-1
Rooms
Main Level Bedrooms 3
Interior
Interior Features Ceiling Fan(s), Combination Kitchen/Dining, Combination Dining/Living, Floor Plan - Open, Recessed Lighting
Hot Water Tankless, Propane
Heating Forced Air, Heat Pump - Gas BackUp
Cooling Central A/C
Flooring Carpet, Hardwood, Tile/Brick
Fireplaces Number 1
Fireplaces Type Gas/Propane
Equipment Oven/Range - Gas, Exhaust Fan, Refrigerator, Dishwasher, Disposal, Built-In Microwave, Washer, Dryer, Water Heater, Central Vacuum
Furnishings No
Fireplace Y
Window Features Screens
Appliance Oven/Range - Gas, Exhaust Fan, Refrigerator, Dishwasher, Disposal, Built-In Microwave, Washer, Dryer, Water Heater, Central Vacuum
Heat Source Propane - Leased
Laundry Main Floor
Exterior
Parking Features Garage - Front Entry
Garage Spaces 2.0
Fence Privacy, Fully, Vinyl
Amenities Available Tot Lots/Playground
Water Access N
Roof Type Architectural Shingle
Accessibility None
Attached Garage 2
Total Parking Spaces 2
Garage Y
Building
Lot Description Cleared, Rear Yard
Story 1
Foundation Crawl Space
Sewer Gravity Sept Fld
Water Well
Architectural Style Ranch/Rambler
Level or Stories 1
Additional Building Above Grade, Below Grade
Structure Type Dry Wall
New Construction N
Schools
School District Milford
Others
HOA Fee Include Common Area Maintenance,Snow Removal
Senior Community No
Tax ID 230-21.00-1297.00
Ownership Fee Simple
SqFt Source Assessor
Special Listing Condition Standard
Read Less
Want to know what your home might be worth? Contact us for a FREE valuation!

Our team is ready to help you sell your home for the highest possible price ASAP

Bought with Makayla B Johnson • Northrop Realty







