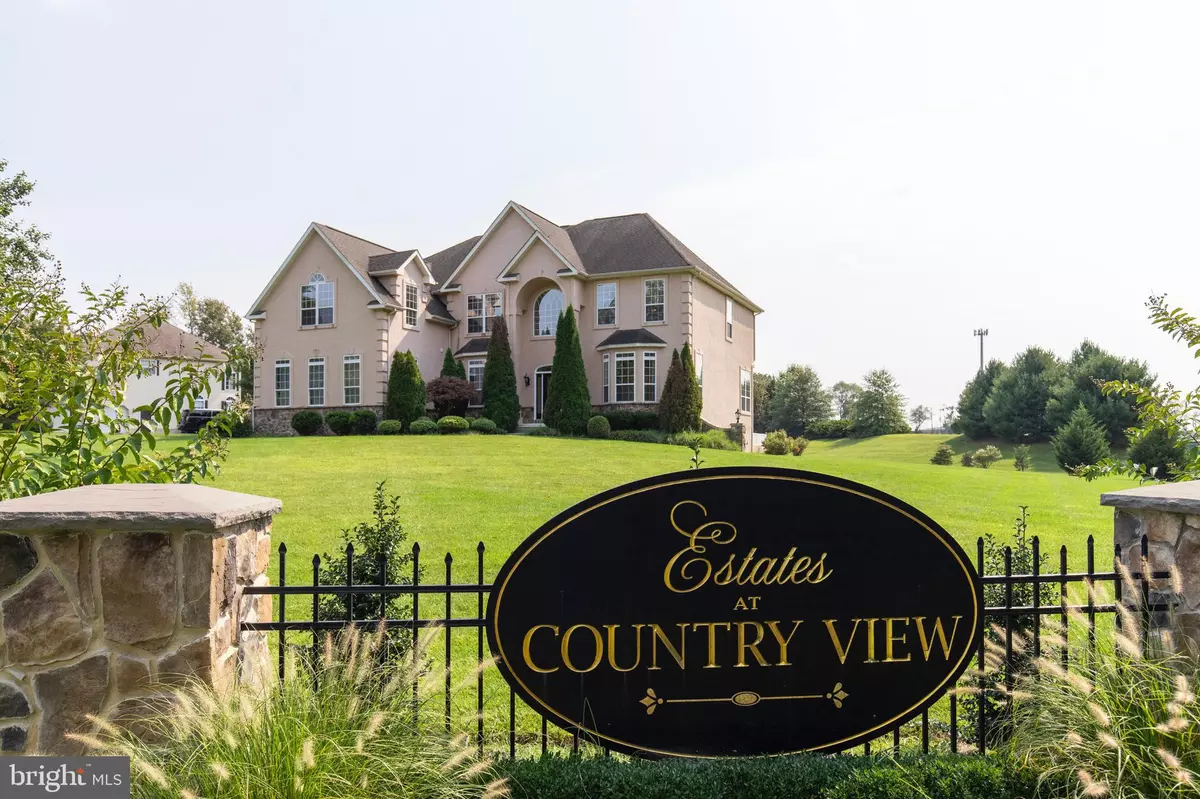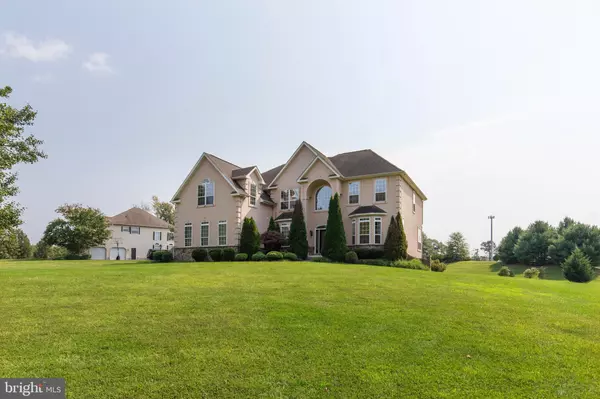$716,000
$716,000
For more information regarding the value of a property, please contact us for a free consultation.
100 PANCOAST PL Mullica Hill, NJ 08062
4 Beds
4 Baths
4,402 SqFt
Key Details
Sold Price $716,000
Property Type Single Family Home
Sub Type Detached
Listing Status Sold
Purchase Type For Sale
Square Footage 4,402 sqft
Price per Sqft $162
Subdivision Countryview
MLS Listing ID NJGL2004876
Sold Date 12/17/21
Style Colonial
Bedrooms 4
Full Baths 3
Half Baths 1
HOA Fees $29/ann
HOA Y/N Y
Abv Grd Liv Area 4,402
Originating Board BRIGHT
Year Built 2003
Annual Tax Amount $16,136
Tax Year 2021
Lot Size 1.060 Acres
Acres 1.06
Lot Dimensions 0.00 x 0.00
Property Description
Welcome to 100 Pancoast Place, a house where most will call their dream home. This luxury, custom built home was built by Piersol Homes Builder in 2004, called, The Estates at Country View. This home is situated on a premium, corner lot with 1.06 acre (4617 sq. ft) of land, a former model home. There are only 23 of these large, beautiful custom build homes in The Estates at Country View. The road to this home is scenic and serene with views farms and vineyards. Though it is tucked away off of Tomlin's Station Rd, you are only minutes (5 mins) away from downtown Mullica Hill, Main Street.
As you drive up the driveway of this lovely home, you will be greeted with a 3 car side garage, the driveway itself could easily fit an extra 4-5 cars. There are 4 entrances to get in the house, through the door next to the garages, the garages itself, the sliding doors at the basement, and of course the main entrance door.
Approaching this home you will feel appreciated as you are greeted with great CURB APPEAL. Stepping inside of this home you will be in awe as the 2 stories, 20 FEET CEILING, grand foyer with CURVED STAIRCASES will take your breath away. Just imagine having beautiful photos with family and friends along these gorgeous staircases. To the right of the staircases, you will find a living room with warm, elegant red paint, and custom window treatments. In the next room, will find a large, formal dining room that is ready for your gorgeous dinners on holidays and special occasions, or simply every night. The dining room also leads into the large, open OPEN CONCEPT KICTHEN with custom build cabinetries, appliances, range hood, etc. The kitchen also overlook the EXPANSIVE FAMILY ROOM with beautiful windows and 20 feet tray ceiling. Further up is a sunroom/Florida room where you can sit and enjoy a quiet place to read, have tea, or it can be an exercise room.
As you walk up the grand curved stairs, the OWNER'S SUITE is just behind the French doors. This master suite has an ENSUITE that is big enough for another small room. The shower stall has two shower heads as we know how busy mornings are. The ensuite also include a jacuzzi spa for the owners to unwind with a glass of wine and music. This master bedroom has two large walk-in closests, his and hers (the larger one =) ). Down the hall, you will find the 2nd bedroom with its own full bathroom. Walk down the corridor and you will find bedroom 3 and 4 (room 4 has cathedral ceiling), which shares a Jack and Jill style bathroom.
Last but not least, the basement is a walkout basement that has excellent natural lighting in the daytime, very high ceilings, and very spacious. A great opportunity to expand the house and turn this into a finished basement for extra entertainment area.
Things Paris love about this house: It's beautiful, spacious 4,402 sq ft yet cozy, recessed lights, hardwood floors and both staircases were sanded down, stained, and gloss, fresh paint throughout the house, 20 ft ceilings, Brande new carpet on the 2nd floor, 3.5 bathrooms, open concept kitchen, that amazing family room, 3 cars garages, spacious walkout basement.
Location
State NJ
County Gloucester
Area Harrison Twp (20808)
Zoning R1
Rooms
Other Rooms Living Room, Dining Room, Primary Bedroom, Sitting Room, Bedroom 2, Bedroom 3, Bedroom 4, Kitchen, Family Room, Sun/Florida Room, Office
Basement Full, Daylight, Full, Outside Entrance
Interior
Interior Features Butlers Pantry, Ceiling Fan(s), Chair Railings, Crown Moldings, Recessed Lighting, Wainscotting, Additional Stairway, Family Room Off Kitchen, Walk-in Closet(s), Curved Staircase
Hot Water Natural Gas
Heating Forced Air, Zoned
Cooling Central A/C
Flooring Hardwood, Carpet, Ceramic Tile
Fireplaces Number 1
Fireplaces Type Double Sided
Equipment Built-In Microwave, Built-In Range, Oven - Self Cleaning, Oven - Double, Oven - Wall, Refrigerator
Fireplace Y
Appliance Built-In Microwave, Built-In Range, Oven - Self Cleaning, Oven - Double, Oven - Wall, Refrigerator
Heat Source Natural Gas
Laundry Main Floor
Exterior
Parking Features Garage - Side Entry
Garage Spaces 3.0
Water Access N
Roof Type Pitched,Shingle
Accessibility None
Attached Garage 3
Total Parking Spaces 3
Garage Y
Building
Lot Description Corner
Story 2
Foundation Concrete Perimeter, Other, Slab
Sewer On Site Septic
Water Well
Architectural Style Colonial
Level or Stories 2
Additional Building Above Grade, Below Grade
Structure Type 2 Story Ceilings,9'+ Ceilings,Tray Ceilings
New Construction N
Schools
School District Clearview Regional Schools
Others
Senior Community No
Tax ID 08-00054-00010 25
Ownership Fee Simple
SqFt Source Assessor
Acceptable Financing Cash, Conventional
Listing Terms Cash, Conventional
Financing Cash,Conventional
Special Listing Condition Standard
Read Less
Want to know what your home might be worth? Contact us for a FREE valuation!

Our team is ready to help you sell your home for the highest possible price ASAP

Bought with Evangelos G. Tasiopoulos • HomeSmart First Advantage Realty







