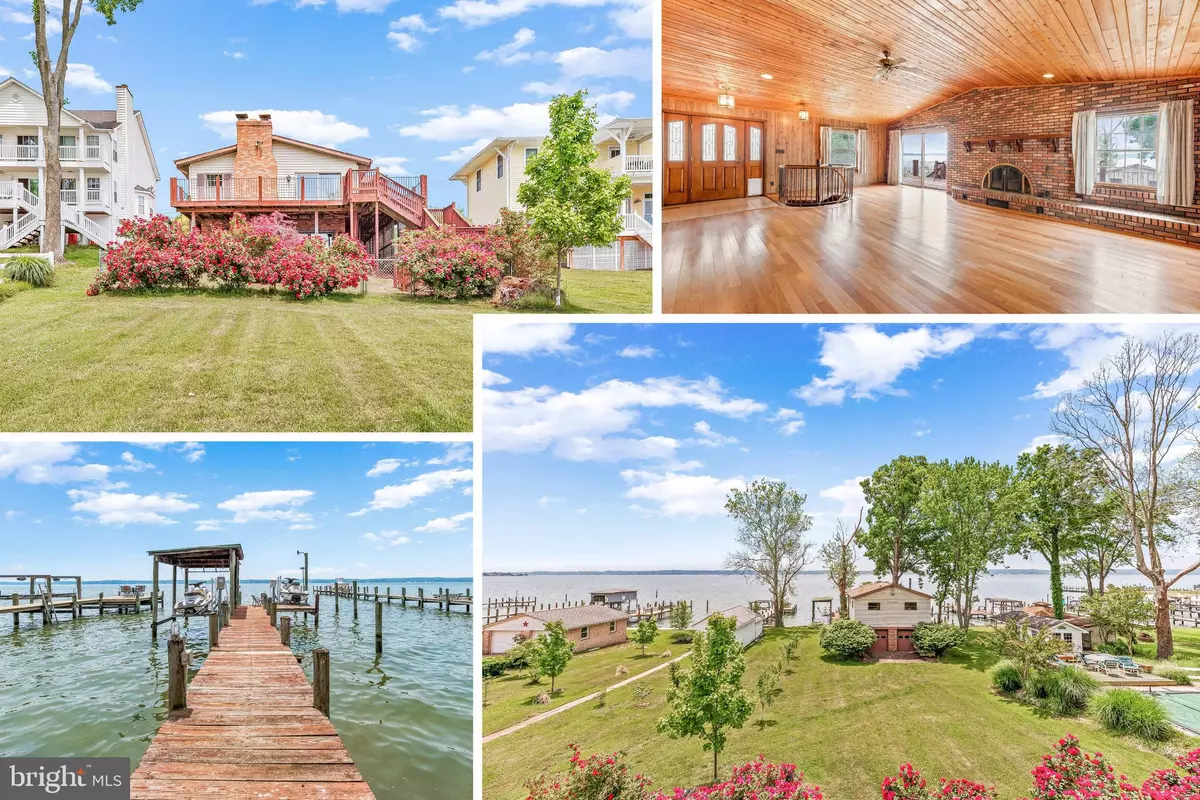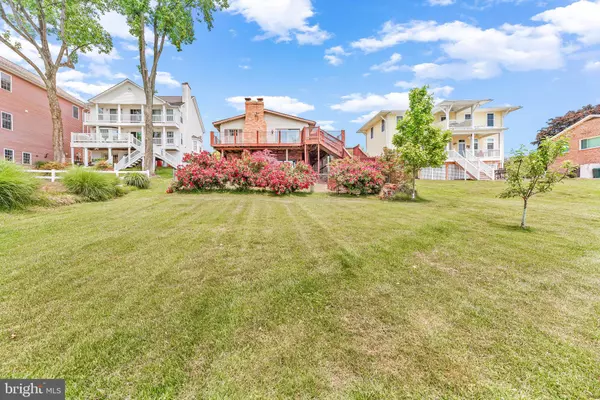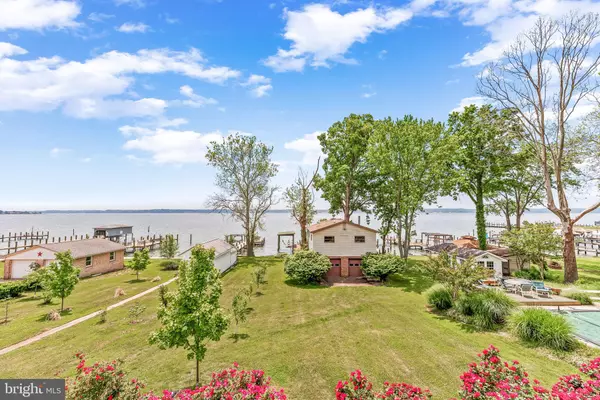$550,000
$599,900
8.3%For more information regarding the value of a property, please contact us for a free consultation.
7753 PATUXENT DR Saint Leonard, MD 20685
4 Beds
3 Baths
2,256 SqFt
Key Details
Sold Price $550,000
Property Type Single Family Home
Sub Type Detached
Listing Status Sold
Purchase Type For Sale
Square Footage 2,256 sqft
Price per Sqft $243
Subdivision Briscoe
MLS Listing ID MDCA2006646
Sold Date 06/30/22
Style Ranch/Rambler
Bedrooms 4
Full Baths 3
HOA Y/N N
Abv Grd Liv Area 1,392
Originating Board BRIGHT
Year Built 1952
Annual Tax Amount $5,278
Tax Year 2021
Lot Size 0.378 Acres
Acres 0.38
Property Description
Patuxent River Waterfront!! 4/5 bedrooms, 3.5 bath, with gorgeous expansive 3+ mile views of the Patuxent River! As you walk up to the front door you will instantly see the breathtaking water views. Entering into the foyer, River Views continue throughout the open main floor living space which boasts vaulted tongue & groove pine ceilings, a brick masonry arched fireplace, hardwood flooring, and a large kitchen with lots of storage. A glass slider along with windows strategically placed on each wall of the living space to maximize the lovely views of the Patuxent River from the open living area. The large kitchen is fully functional and offers plenty of storage, but the space/layout are begging to be renovated with taller shaker cabinetry and a large & in-charge island that would be sure to impress. Just passed the kitchen is a full bathroom, a mud room/laundry room which accesses the driveway, and the primary bedroom. The primary bedroom has a large closet & an en-suite bathroom. The second bedroom/office located near the foyer completes the main floor. Just off of the Great Room is a wrap around deck perfect for enjoying your morning coffee and/or lovely evening sunsets! The elegant spiral staircase leads you to a finished basement rec room with an additional brick masonry fireplace, updated wood-look ceramic tile flooring, and more views of the Patuxent River! Just down the hall are two good sized bedrooms, a hall bathroom, & a storage/utility area. Outside of the lower level rec room a patio covered by the deck above runs the full length of the back of the house. The back yard is fairly level w/ a gradual slope towards the water. The detached garage is GOLD because it is a structure that is GRANDFATHERED and could not be built today! The lower level of the garage consists of an oversized 2 bay area and a 3 season room w/ plumbing. The upstairs consists of a large workshop area, a small office or potential 5th bedroom, and a 1/2 bath. The plumbing located in this building could be used to make this the perfect guest house or Air BnB! The waterfrontage is lined with a synthetic seawall which protects the land from erosion. The pier is equipped w/ 2 jet ski lifts, a small boat lift located under a GRANDFATHERED covered slip, and 2 additional mooring areas. The value of this property is in the grandfathered elements, the spectacular westward facing views, & the potential to make this you're very own waterfront oasis w/ some updating/renovation! Homes on this stretch do not come available very often so don't miss this opportunity before it is gone!
Location
State MD
County Calvert
Zoning A
Rooms
Basement Fully Finished, Walkout Level
Main Level Bedrooms 2
Interior
Interior Features Floor Plan - Open
Hot Water Electric
Heating Heat Pump(s)
Cooling Central A/C, Heat Pump(s)
Fireplaces Number 2
Fireplaces Type Brick
Fireplace Y
Heat Source Electric
Exterior
Exterior Feature Deck(s), Patio(s)
Parking Features Additional Storage Area, Oversized
Garage Spaces 6.0
Water Access Y
View River, Water
Accessibility Ramp - Main Level
Porch Deck(s), Patio(s)
Total Parking Spaces 6
Garage Y
Building
Lot Description Rear Yard
Story 2
Foundation Slab, Block
Sewer On Site Septic
Water Well
Architectural Style Ranch/Rambler
Level or Stories 2
Additional Building Above Grade, Below Grade
New Construction N
Schools
Elementary Schools Mutual
Middle Schools Calvert
High Schools Calvert
School District Calvert County Public Schools
Others
Senior Community No
Tax ID 0501029215
Ownership Fee Simple
SqFt Source Assessor
Special Listing Condition Standard
Read Less
Want to know what your home might be worth? Contact us for a FREE valuation!

Our team is ready to help you sell your home for the highest possible price ASAP

Bought with Juliet Marie Patterson • RE/MAX One







