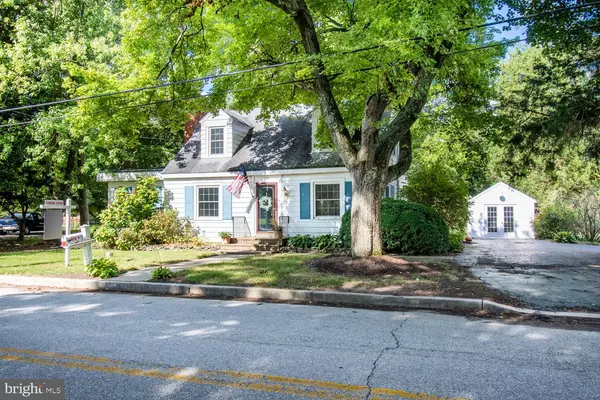$325,000
$325,000
For more information regarding the value of a property, please contact us for a free consultation.
304 TRUSLOW RD Chestertown, MD 21620
4 Beds
2 Baths
1,746 SqFt
Key Details
Sold Price $325,000
Property Type Single Family Home
Sub Type Detached
Listing Status Sold
Purchase Type For Sale
Square Footage 1,746 sqft
Price per Sqft $186
Subdivision Kingstown
MLS Listing ID MDQA2004620
Sold Date 11/02/22
Style Cape Cod
Bedrooms 4
Full Baths 2
HOA Y/N N
Abv Grd Liv Area 1,746
Originating Board BRIGHT
Year Built 1945
Annual Tax Amount $1,248
Tax Year 2002
Lot Size 0.690 Acres
Acres 0.69
Property Description
OPEN HOUSE SEPT 10 FROM 11:00 TO 2:00. Adorable Cape Cod in the desirable area of Kingstown, Chestertown. 4 Bedrooms, 2 Bathrooms, Living Room with built-in shelving, family room with propane/gas fireplace. Upgrades in the Kitchen, including a large island. Separate office/studio building with heat and AC. Some fine renovations were done, including Split air heat pumps throughout the house and kitchen appliances. Back Florida room/screened-in porch overlooking a pretty landscaped yard. Original wood floors and some wall-to-wall carpeting. Cedar closet. Wood paneling in some rooms, and drywall/plaster in others. Warm Gas fireplace in the family room for those cool nights. Extra large lot .70 acre. Estate sale sold As-Is.
Location
State MD
County Queen Annes
Zoning NC-20
Rooms
Other Rooms Living Room, Dining Room, Primary Bedroom, Bedroom 2, Bedroom 3, Bedroom 4, Kitchen, Family Room, Sun/Florida Room, Workshop
Basement Outside Entrance, Other
Main Level Bedrooms 1
Interior
Interior Features Built-Ins, Floor Plan - Traditional, Cedar Closet(s), Kitchen - Island, Recessed Lighting, Studio, Wood Floors
Hot Water Oil
Heating Hot Water
Cooling Ductless/Mini-Split, Zoned
Flooring Hardwood, Carpet
Fireplaces Number 1
Fireplaces Type Fireplace - Glass Doors, Heatilator, Gas/Propane, Mantel(s)
Equipment Microwave, Oven/Range - Electric, Refrigerator, Dishwasher, Washer/Dryer Stacked
Fireplace Y
Window Features Casement,Storm
Appliance Microwave, Oven/Range - Electric, Refrigerator, Dishwasher, Washer/Dryer Stacked
Heat Source Oil, Electric
Laundry Main Floor
Exterior
Exterior Feature Porch(es)
Fence Chain Link
Utilities Available Cable TV Available, Propane
Water Access N
View Garden/Lawn
Roof Type Asbestos Shingle
Accessibility Ramp - Main Level
Porch Porch(es)
Road Frontage City/County
Garage N
Building
Lot Description Landscaping
Story 2
Foundation Concrete Perimeter
Sewer Septic Exists
Water Well
Architectural Style Cape Cod
Level or Stories 2
Additional Building Above Grade
Structure Type Plaster Walls,Dry Wall,Paneled Walls
New Construction N
Schools
School District Queen Anne'S County Public Schools
Others
Senior Community No
Tax ID 1802012936
Ownership Fee Simple
SqFt Source Estimated
Security Features Security System
Acceptable Financing Conventional, FHA, Cash, USDA
Listing Terms Conventional, FHA, Cash, USDA
Financing Conventional,FHA,Cash,USDA
Special Listing Condition Standard
Read Less
Want to know what your home might be worth? Contact us for a FREE valuation!

Our team is ready to help you sell your home for the highest possible price ASAP

Bought with Mary I Fielding • Coldwell Banker Chesapeake Real Estate Company







