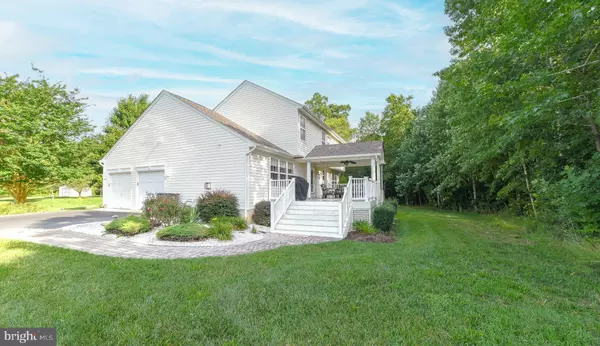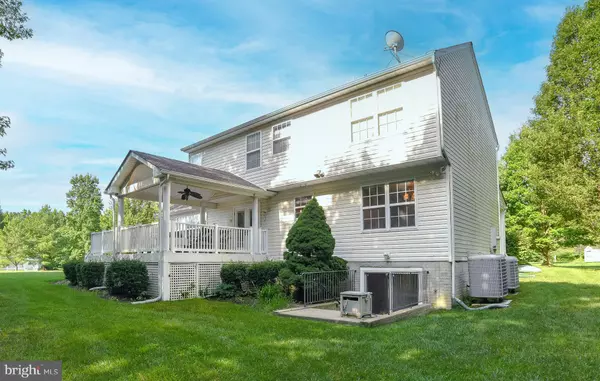$553,000
$544,900
1.5%For more information regarding the value of a property, please contact us for a free consultation.
22124 LONG BOW DR California, MD 20619
4 Beds
4 Baths
3,240 SqFt
Key Details
Sold Price $553,000
Property Type Single Family Home
Sub Type Detached
Listing Status Sold
Purchase Type For Sale
Square Footage 3,240 sqft
Price per Sqft $170
Subdivision Arrowhead
MLS Listing ID MDSM2008494
Sold Date 10/11/22
Style Colonial
Bedrooms 4
Full Baths 3
Half Baths 1
HOA Fees $24/ann
HOA Y/N Y
Abv Grd Liv Area 2,116
Originating Board BRIGHT
Year Built 2002
Annual Tax Amount $3,725
Tax Year 2021
Lot Size 2.740 Acres
Acres 2.74
Property Description
If you want to be in a neighborhood, but want a larger yard, welcome to this lovingly updated home situated on 2.74 acres. Hardwood floors greet you upon entry into the two story foyer. The main level features a dedicated office, formal living room, dining room, and family room with gas fireplace. Beautifully customized updated kitchen with ample cabinet space, stainless appliances and upgraded countertops. From the breakfast area, enter onto the large partially covered composite deck. What a view to sit and relax with morning coffee or evening sweet tea! The spacious owner's suite leads to a full bath with Italian tiling and heated floors. Hidden storage for clothes hampers is an added bonus. The basement has lots of light and includes a finished rec room area, kitchenette, full bath and a den. The yard is spacious and features in-ground sprinklers to maintain lush green grass. The owners are also installing a brand new roof with architectural shingles and includes a 50 year warranty. Don't let this beauty slip away!
Location
State MD
County Saint Marys
Zoning RL
Rooms
Basement Fully Finished, Heated, Improved, Interior Access, Outside Entrance, Rear Entrance, Walkout Stairs
Interior
Interior Features Attic, Breakfast Area, Carpet, Ceiling Fan(s), Crown Moldings, Family Room Off Kitchen, Floor Plan - Open, Formal/Separate Dining Room, Upgraded Countertops, Walk-in Closet(s), Window Treatments, Wood Floors
Hot Water Electric
Heating Heat Pump(s)
Cooling Central A/C, Ceiling Fan(s)
Flooring Ceramic Tile, Hardwood, Carpet
Fireplaces Number 1
Fireplaces Type Fireplace - Glass Doors, Gas/Propane
Equipment Dishwasher, Dryer, Exhaust Fan, Icemaker, Microwave, Range Hood, Refrigerator, Stove, Washer, Water Heater
Fireplace Y
Window Features Screens,Vinyl Clad
Appliance Dishwasher, Dryer, Exhaust Fan, Icemaker, Microwave, Range Hood, Refrigerator, Stove, Washer, Water Heater
Heat Source Electric, Propane - Owned
Exterior
Exterior Feature Deck(s), Roof, Porch(es)
Parking Features Garage - Side Entry, Garage Door Opener
Garage Spaces 2.0
Water Access N
View Trees/Woods
Accessibility None
Porch Deck(s), Roof, Porch(es)
Attached Garage 2
Total Parking Spaces 2
Garage Y
Building
Lot Description Backs to Trees, Level, No Thru Street
Story 3
Foundation Concrete Perimeter
Sewer Septic Exists
Water Well
Architectural Style Colonial
Level or Stories 3
Additional Building Above Grade, Below Grade
Structure Type 2 Story Ceilings
New Construction N
Schools
School District St. Mary'S County Public Schools
Others
Senior Community No
Tax ID 1908140308
Ownership Fee Simple
SqFt Source Assessor
Security Features Exterior Cameras,Security System
Special Listing Condition Standard
Read Less
Want to know what your home might be worth? Contact us for a FREE valuation!

Our team is ready to help you sell your home for the highest possible price ASAP

Bought with Josh M. Yowell • EXP Realty, LLC







