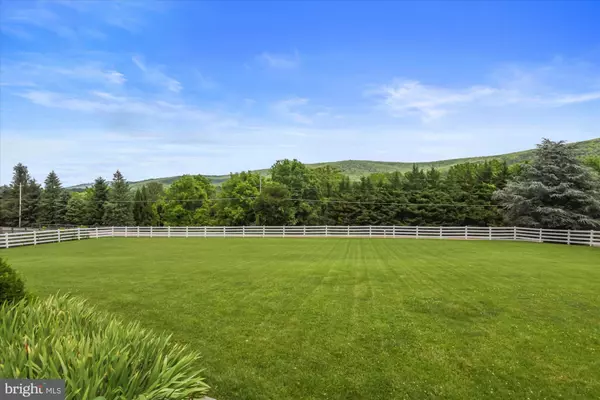$749,900
$749,900
For more information regarding the value of a property, please contact us for a free consultation.
8518 HOLLOW RD Middletown, MD 21769
4 Beds
3 Baths
4,496 SqFt
Key Details
Sold Price $749,900
Property Type Single Family Home
Sub Type Detached
Listing Status Sold
Purchase Type For Sale
Square Footage 4,496 sqft
Price per Sqft $166
Subdivision Gambrill South
MLS Listing ID MDFR2020368
Sold Date 09/27/22
Style Colonial
Bedrooms 4
Full Baths 3
HOA Y/N N
Abv Grd Liv Area 3,358
Originating Board BRIGHT
Year Built 1989
Annual Tax Amount $4,756
Tax Year 2021
Lot Size 0.960 Acres
Acres 0.96
Property Description
Now is your opportunity to own this conveniently located, custom-built luxury home with scenic mountain views! Close to an acre of a beautifully landscaped property, you'll have plenty of space to relax or entertain guests. When you do, you'll especially appreciate the patio and the gazebo. Once inside, be sure to check out the attention to detail. The large windows brighten the open foyer and formal living room while showing the dramatic views. The kitchen boasts solid cherry cabinets with ample storage, Corian countertops, a double wall oven, and other gourmet features. Surrounding the cozy fireplace in the family room, you'll see the stone wall that matches the home's exterior. The main floor also features a private office, laundry room, and full bath. Heading upstairs, you'll see the four bedrooms and two full baths- the main bedroom even has a balcony! The guest room is also very spacious, with plenty of closet space. Last but not least, the lower level is a great place to entertain with a large open floor plan & plenty of storage. Good news! The pool table and jukebox convey! There are too many features to mention here, so you'll need to stop by to experience them for yourself!
Location
State MD
County Frederick
Zoning R
Rooms
Other Rooms Primary Bedroom, Bedroom 2, Bedroom 3, Bedroom 4, Basement
Basement Poured Concrete, Interior Access, Partially Finished, Rough Bath Plumb, Shelving
Interior
Interior Features Attic, Family Room Off Kitchen, Kitchen - Island, Kitchen - Table Space, Dining Area, Upgraded Countertops, Crown Moldings, Window Treatments, Primary Bath(s), Wood Floors, WhirlPool/HotTub, Floor Plan - Traditional, Laundry Chute
Hot Water Electric
Heating Heat Pump(s)
Cooling Central A/C
Flooring Carpet, Ceramic Tile, Hardwood
Fireplaces Number 1
Fireplaces Type Fireplace - Glass Doors
Fireplace Y
Window Features Double Pane,Screens,Skylights
Heat Source Propane - Leased
Exterior
Exterior Feature Balcony, Patio(s)
Parking Features Garage Door Opener
Garage Spaces 2.0
Fence Fully, Vinyl
Water Access N
View Mountain, Panoramic, Scenic Vista, Trees/Woods
Roof Type Architectural Shingle,Asphalt
Accessibility None
Porch Balcony, Patio(s)
Attached Garage 2
Total Parking Spaces 2
Garage Y
Building
Story 3
Foundation Concrete Perimeter
Sewer On Site Septic
Water Well
Architectural Style Colonial
Level or Stories 3
Additional Building Above Grade, Below Grade
New Construction N
Schools
School District Frederick County Public Schools
Others
Pets Allowed Y
Senior Community No
Tax ID 1103153665
Ownership Fee Simple
SqFt Source Assessor
Acceptable Financing Cash, Conventional, FHA, VA
Horse Property N
Listing Terms Cash, Conventional, FHA, VA
Financing Cash,Conventional,FHA,VA
Special Listing Condition Standard
Pets Allowed No Pet Restrictions
Read Less
Want to know what your home might be worth? Contact us for a FREE valuation!

Our team is ready to help you sell your home for the highest possible price ASAP

Bought with Jennifer D Young • Keller Williams Chantilly Ventures, LLC







