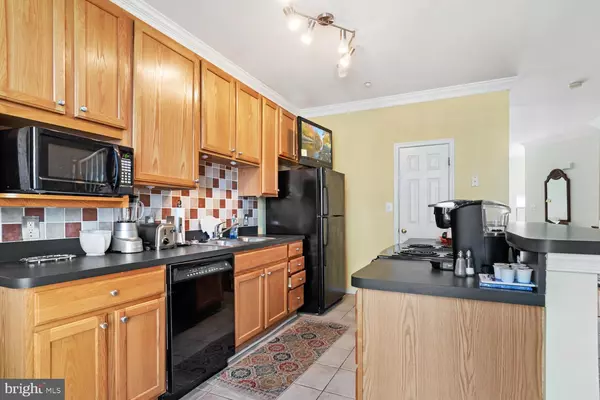$245,000
$249,900
2.0%For more information regarding the value of a property, please contact us for a free consultation.
110 ACORN DR Chestertown, MD 21620
3 Beds
3 Baths
1,900 SqFt
Key Details
Sold Price $245,000
Property Type Townhouse
Sub Type Interior Row/Townhouse
Listing Status Sold
Purchase Type For Sale
Square Footage 1,900 sqft
Price per Sqft $128
Subdivision Oak Hollow
MLS Listing ID MDKE2001084
Sold Date 03/31/22
Style Other
Bedrooms 3
Full Baths 2
Half Baths 1
HOA Fees $55/mo
HOA Y/N Y
Abv Grd Liv Area 1,900
Originating Board BRIGHT
Year Built 2004
Annual Tax Amount $2,734
Tax Year 2021
Lot Size 2,120 Sqft
Acres 0.05
Property Description
IF YOU WANT A CONVENIENT LOCATION AND A GREAT HOME, LOOK NO MORE. BEAUTIFUL 3 LEVEL OAK HOLLOW TOWNHOME AWAITS NEW OWNERS. LOWER LEVEL FEATURES GARAGE AND FAMILYROOM/DEN AND EXTERIOR PATIO. MAIN LEVEL HAS LARGE EAT IN KITCHEN DINING AREA, GREAT LIVING ROOM. HARDWOOD FLOORS AND CERAMIC TILE, PLUS REAR DECK FOR RELAXING. 3RD LEVEL HAS 3 BEDROOMS & 2 BATHS (PRIMARY WITH CATHEDERAL CEILINGS AND JET TUB. THIS HOME IS CLOSE TO ALL THE ESSENTIALS: SHOPPING & DINING RIGHT AROUND THE CORNER, BRAND NEW YMCA JUST DOWN THE STREET, WASHINGTON COLLEGE AND DOWNTOWN JUST A HOP, SKIP, AND A JUMP AWAY. DON'T WAIT OR IT WILL BE TOO LATE!
Location
State MD
County Kent
Zoning R3/R4
Rooms
Other Rooms Kitchen, Family Room, Bonus Room
Interior
Interior Features Carpet, Kitchen - Eat-In, Primary Bath(s), Sprinkler System
Hot Water Electric
Heating Heat Pump(s)
Cooling Central A/C, Ceiling Fan(s), Zoned, Heat Pump(s)
Equipment Dishwasher, Microwave, Refrigerator, Oven/Range - Electric, Washer/Dryer Stacked
Fireplace N
Appliance Dishwasher, Microwave, Refrigerator, Oven/Range - Electric, Washer/Dryer Stacked
Heat Source Electric
Laundry Upper Floor
Exterior
Parking Features Garage - Front Entry
Garage Spaces 1.0
Water Access N
Accessibility None
Attached Garage 1
Total Parking Spaces 1
Garage Y
Building
Story 3
Foundation Slab
Sewer Public Sewer
Water Public
Architectural Style Other
Level or Stories 3
Additional Building Above Grade, Below Grade
New Construction N
Schools
School District Kent County Public Schools
Others
Senior Community No
Tax ID 1504027469
Ownership Fee Simple
SqFt Source Assessor
Security Features Smoke Detector,Sprinkler System - Indoor
Horse Property N
Special Listing Condition Standard
Read Less
Want to know what your home might be worth? Contact us for a FREE valuation!

Our team is ready to help you sell your home for the highest possible price ASAP

Bought with Thomas D Boeshore • Rosendale Realty







