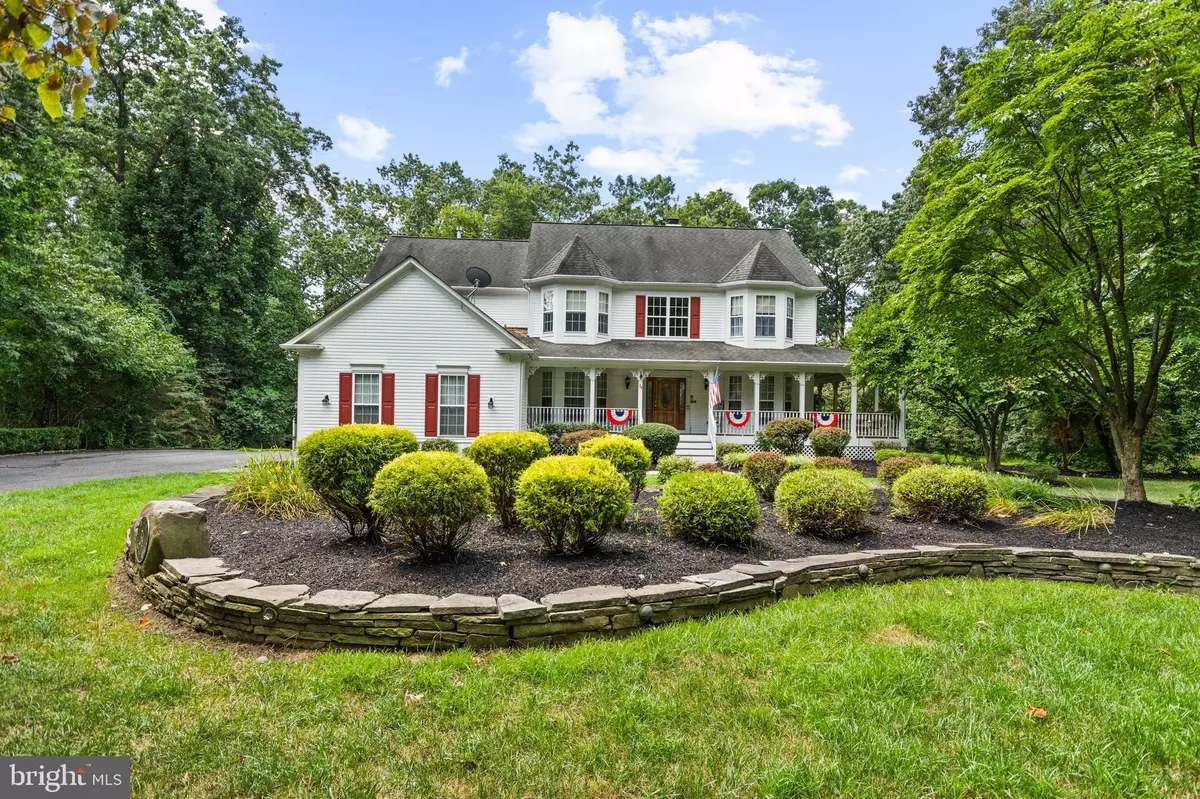$590,000
$599,900
1.7%For more information regarding the value of a property, please contact us for a free consultation.
34 DEER HAVEN DR Mullica Hill, NJ 08062
4 Beds
4 Baths
3,362 SqFt
Key Details
Sold Price $590,000
Property Type Single Family Home
Sub Type Detached
Listing Status Sold
Purchase Type For Sale
Square Footage 3,362 sqft
Price per Sqft $175
Subdivision Woods At Harrison
MLS Listing ID NJGL2019622
Sold Date 11/22/22
Style Colonial
Bedrooms 4
Full Baths 2
Half Baths 2
HOA Fees $25/mo
HOA Y/N Y
Abv Grd Liv Area 3,362
Originating Board BRIGHT
Year Built 1999
Annual Tax Amount $13,427
Tax Year 2021
Lot Size 1.000 Acres
Acres 1.0
Lot Dimensions 0.00 x 0.00
Property Description
Welcome to 34 Deer Haven Drive, nestled on a stunning 1 acre lot in the desirable custom home community of Woods at Harrison! This Victorian-era inspired property is full of charm and character, which can be seen in all the details both inside and out! As you arrive, you will notice the architectural design itself, as well as the trim work and railings that adorn the front of the home, including the lovely covered wraparound porch, which carries you through to the interior of the home. There you will find the same charm and character in the beautiful hardwood flooring and gorgeous woodwork and trim found in the door frames, built-in shelving, fireplace mantel, and crown moldings in the formal Living Room and Dining Room. There is a large Kitchen with center island and tile flooring that overlooks the Family Room with a fireplace and almost a full wall of windows that allow in plenty of natural light! Upstairs are four very spacious bedrooms, including the Owner's Suite which boasts an amazing shadowbox ceiling and features a nice-sized walk-in closet with built-in shelves and drawers. This room also has its own bathroom with a double sink vanity, corner garden tub, and separate stall shower. There is also a finished basement with the same trim and crown molding found on the first floor. This is a great spot for indoor entertaining! Outside you will find an incredibly scenic wooded backyard complete with a fantastic 45x13 deck that is ideal for outdoor entertaining, as well as a 12x20 2-story shed that mimics the same style of the home! There is also a 2-car side entry garage, recessed lighting throughout, and dual zone central air. This is your chance to own a fabulous home in one of the most breathtaking neighborhoods in all of Gloucester County and you are in the Clearview School District!!! Make your appointment today before this one gets away!
Location
State NJ
County Gloucester
Area Harrison Twp (20808)
Zoning R1
Rooms
Other Rooms Living Room, Dining Room, Primary Bedroom, Bedroom 2, Bedroom 3, Bedroom 4, Kitchen, Family Room, Basement, Office
Basement Fully Finished
Interior
Hot Water Natural Gas
Cooling Central A/C
Heat Source Natural Gas
Exterior
Parking Features Garage - Side Entry
Garage Spaces 2.0
Water Access N
Accessibility None
Attached Garage 2
Total Parking Spaces 2
Garage Y
Building
Story 2
Foundation Concrete Perimeter
Sewer Private Septic Tank
Water Well
Architectural Style Colonial
Level or Stories 2
Additional Building Above Grade, Below Grade
New Construction N
Schools
School District Clearview Regional Schools
Others
Senior Community No
Tax ID 08-00018-00018 06
Ownership Fee Simple
SqFt Source Assessor
Special Listing Condition Standard
Read Less
Want to know what your home might be worth? Contact us for a FREE valuation!

Our team is ready to help you sell your home for the highest possible price ASAP

Bought with Karen Watts • Weichert Realtors-Mullica Hill







