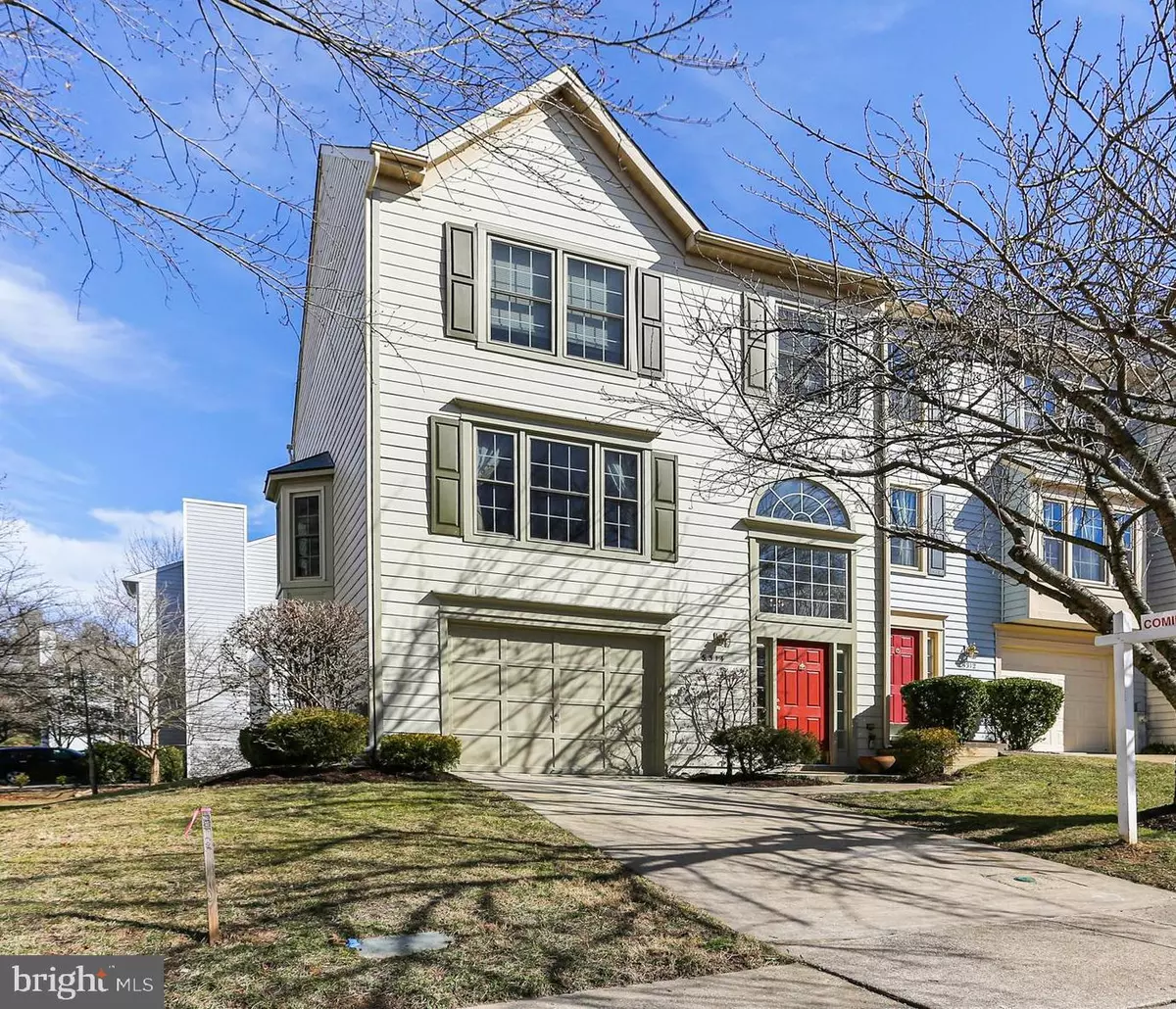$475,000
$462,500
2.7%For more information regarding the value of a property, please contact us for a free consultation.
5314 BUTLER CT Columbia, MD 21044
4 Beds
4 Baths
2,202 SqFt
Key Details
Sold Price $475,000
Property Type Townhouse
Sub Type End of Row/Townhouse
Listing Status Sold
Purchase Type For Sale
Square Footage 2,202 sqft
Price per Sqft $215
Subdivision Fairway Hills
MLS Listing ID MDHW2025054
Sold Date 02/27/23
Style Colonial
Bedrooms 4
Full Baths 2
Half Baths 2
HOA Fees $61/qua
HOA Y/N Y
Abv Grd Liv Area 2,202
Originating Board BRIGHT
Year Built 1994
Annual Tax Amount $5,533
Tax Year 2022
Lot Size 2,178 Sqft
Acres 0.05
Property Description
Location, location, location! Spacious end-of-group garage townhome in golf course community boasts vaulted ceilings, hardwood floors, a two-story foyer, bay window, palladium window, 2 entertainment size decks, and more. This home has 3 upper-level bedrooms with a 4th bedroom/den/office/bonus room on the main level that opens to the backyard deck. The spacious kitchen has new quartz countertops and walks out to the 2nd deck. The living room/dining/kitchen areas have gleaming hardwood floors. The primary bedroom has a large custom closet and a private bath with dual sinks, a garden tub, vaulted ceilings, and a separate shower. Enjoy the outdoors where you can walk the Columbia paths/trails, head over to Fairway Hills Golf Course, lakes, parks, and restaurants. This light-filled and spacious 4 bdrm, 2 full/2 half bath home is in a great Columbia location and just what you have been waiting for!
Location
State MD
County Howard
Zoning NT
Rooms
Other Rooms Living Room, Dining Room, Primary Bedroom, Bedroom 2, Bedroom 3, Bedroom 4, Kitchen, Foyer, Bathroom 2, Primary Bathroom, Half Bath
Basement Daylight, Full, Walkout Level
Main Level Bedrooms 1
Interior
Interior Features Carpet, Floor Plan - Open, Kitchen - Eat-In
Hot Water Electric
Cooling Ceiling Fan(s), Central A/C, Heat Pump(s)
Flooring Wood
Equipment Dishwasher, Disposal, Dryer, Dual Flush Toilets, Exhaust Fan, Oven/Range - Electric, Refrigerator, Stainless Steel Appliances, Washer
Fireplace N
Window Features Bay/Bow,Palladian
Appliance Dishwasher, Disposal, Dryer, Dual Flush Toilets, Exhaust Fan, Oven/Range - Electric, Refrigerator, Stainless Steel Appliances, Washer
Heat Source Electric
Exterior
Exterior Feature Deck(s)
Garage Garage Door Opener, Garage - Front Entry
Garage Spaces 1.0
Amenities Available Bike Trail, Common Grounds, Community Center, Jog/Walk Path, Pool Mem Avail, Tot Lots/Playground, Golf Course Membership Available
Waterfront N
Water Access N
Accessibility None
Porch Deck(s)
Attached Garage 1
Total Parking Spaces 1
Garage Y
Building
Story 3
Foundation Concrete Perimeter
Sewer Public Sewer
Water Public
Architectural Style Colonial
Level or Stories 3
Additional Building Above Grade, Below Grade
Structure Type Vaulted Ceilings,9'+ Ceilings
New Construction N
Schools
Elementary Schools Running Brook
Middle Schools Wilde Lake
High Schools Wilde Lake
School District Howard County Public School System
Others
HOA Fee Include Common Area Maintenance,Management
Senior Community No
Tax ID 1415098414
Ownership Fee Simple
SqFt Source Estimated
Security Features Sprinkler System - Indoor
Acceptable Financing Conventional, FHA, VA, Cash
Listing Terms Conventional, FHA, VA, Cash
Financing Conventional,FHA,VA,Cash
Special Listing Condition Standard
Read Less
Want to know what your home might be worth? Contact us for a FREE valuation!

Our team is ready to help you sell your home for the highest possible price ASAP

Bought with Brandon S. Hargreaves • Keller Williams Integrity







