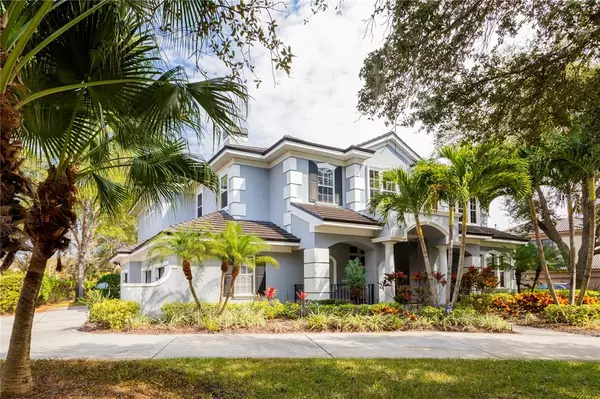$1,575,000
$1,690,000
6.8%For more information regarding the value of a property, please contact us for a free consultation.
7295 BRYCE PT N Pinellas Park, FL 33782
5 Beds
6 Baths
5,426 SqFt
Key Details
Sold Price $1,575,000
Property Type Single Family Home
Sub Type Single Family Residence
Listing Status Sold
Purchase Type For Sale
Square Footage 5,426 sqft
Price per Sqft $290
Subdivision Bayou Club Estates Ph 8
MLS Listing ID U8152398
Sold Date 03/23/23
Bedrooms 5
Full Baths 6
Construction Status Inspections
HOA Fees $300/mo
HOA Y/N Yes
Originating Board Stellar MLS
Year Built 1997
Annual Tax Amount $20,889
Lot Size 0.430 Acres
Acres 0.43
Lot Dimensions 114x166
Property Description
Luxurious home nestled in Tampa Bay’s top rated and award winning golf course gated community of The Bayou Club. This spacious 5 bedroom, 6 bathroom executive home was designed with a unique floor plan with multiple areas to relax and entertain. As you enter you are greeted with a spacious two-story bright foyer. The dining room is a delight with built-in buffet, flanked by columns, arches, and lots of windows providing views of the lanai and inviting swimming pool. Two bedrooms on the first floor are located on opposite sides of the home, are spacious with each having their own dedicated bathrooms. A large bonus room offers a world of uses such as a music room, hobby room or a library, just to name a few. The well appointed kitchen at the center of the home has a large breakfast bar, tall cabinetry with built-in lighting, granite counter tops, gas cooktop, pantry, and a clever corner built-in breakfast dinette. The sunken living room with direct access to the lanai, pool and grilling area, features high ceilings and windows, and a double-sided wood burning fireplace shared with the family room where you will find a wet bar, and the pool bath. On the upper level the entire west wing is dedicated to the large master suite, also featuring a double-sided wood burning fireplace, a separate sitting room, master bathroom, walk-in closet, and access to the exterior terrace where you can enjoy the sounds of nature. Also on the 2nd floor are two additional en-suite bedrooms, and a loft already set up with built-ins perfect as a homework station, a play room or an additional home office. The fully fenced backyard boasts a large swimming pool, outdoor shower, spiral staircase to the 2nd story terrace, pool storage room, and landscape views providing privacy. The oversized 3-car garage has additional space for a work bench and ample overhead storage. More to note, cement roof tiles, a water softener system, spacious interior laundry room, and additional storage under the staircase add to the features you’ll enjoy in this magnificent spacious home. Considered one of the best golf courses in Pinellas County Florida, in addition to golf, The Bayou Club offers excellent amenities; tennis and pickle ball courts, 24-hour fitness center with personal training, 24-hour guard gate, community swimming pool, and a beautiful clubhouse. If you are looking for a gated community with convenient access to Tampa International Airport and our renowned pristine beaches, this is the location for you! Make your appointment to tour this beautiful home today!
Location
State FL
County Pinellas
Community Bayou Club Estates Ph 8
Zoning RPD-2.5
Direction N
Rooms
Other Rooms Bonus Room, Den/Library/Office, Family Room, Formal Dining Room Separate, Inside Utility, Loft, Storage Rooms
Interior
Interior Features Built-in Features, Cathedral Ceiling(s), Ceiling Fans(s), Crown Molding, Eat-in Kitchen, High Ceilings, Kitchen/Family Room Combo, Master Bedroom Upstairs, Solid Wood Cabinets, Split Bedroom, Stone Counters, Thermostat, Walk-In Closet(s), Wet Bar, Window Treatments
Heating Central, Electric
Cooling Central Air
Flooring Carpet, Slate, Tile, Wood
Fireplaces Type Family Room, Master Bedroom, Wood Burning
Fireplace true
Appliance Bar Fridge, Built-In Oven, Cooktop, Dishwasher, Disposal, Electric Water Heater, Exhaust Fan, Microwave, Refrigerator, Water Softener
Laundry Inside, Laundry Room
Exterior
Exterior Feature Balcony, French Doors, Lighting, Outdoor Grill, Outdoor Kitchen, Outdoor Shower, Rain Gutters, Sidewalk, Sprinkler Metered, Storage
Parking Features Circular Driveway, Driveway, Garage Door Opener, Oversized, Parking Pad, Split Garage, Workshop in Garage
Garage Spaces 3.0
Fence Fenced, Other
Pool Auto Cleaner, Gunite, In Ground, Lighting, Outside Bath Access
Community Features Buyer Approval Required, Deed Restrictions, Fitness Center, Gated, Golf Carts OK, Golf, Sidewalks, Tennis Courts
Utilities Available Cable Available, Natural Gas Available, Public, Sprinkler Well, Street Lights
Amenities Available Clubhouse, Pool, Vehicle Restrictions, Wheelchair Access
View Pool, Trees/Woods
Roof Type Concrete, Tile
Porch Covered, Deck, Rear Porch
Attached Garage true
Garage true
Private Pool Yes
Building
Entry Level Two
Foundation Slab
Lot Size Range 1/4 to less than 1/2
Sewer Public Sewer
Water Public
Structure Type Block, Stucco
New Construction false
Construction Status Inspections
Others
Pets Allowed Yes
HOA Fee Include Guard - 24 Hour, Pool, Escrow Reserves Fund, Maintenance Grounds, Management, Security
Senior Community No
Pet Size Large (61-100 Lbs.)
Ownership Fee Simple
Monthly Total Fees $300
Acceptable Financing Cash, Conventional
Membership Fee Required Required
Listing Terms Cash, Conventional
Special Listing Condition None
Read Less
Want to know what your home might be worth? Contact us for a FREE valuation!

Our team is ready to help you sell your home for the highest possible price ASAP

© 2024 My Florida Regional MLS DBA Stellar MLS. All Rights Reserved.
Bought with STELLAR NON-MEMBER OFFICE







