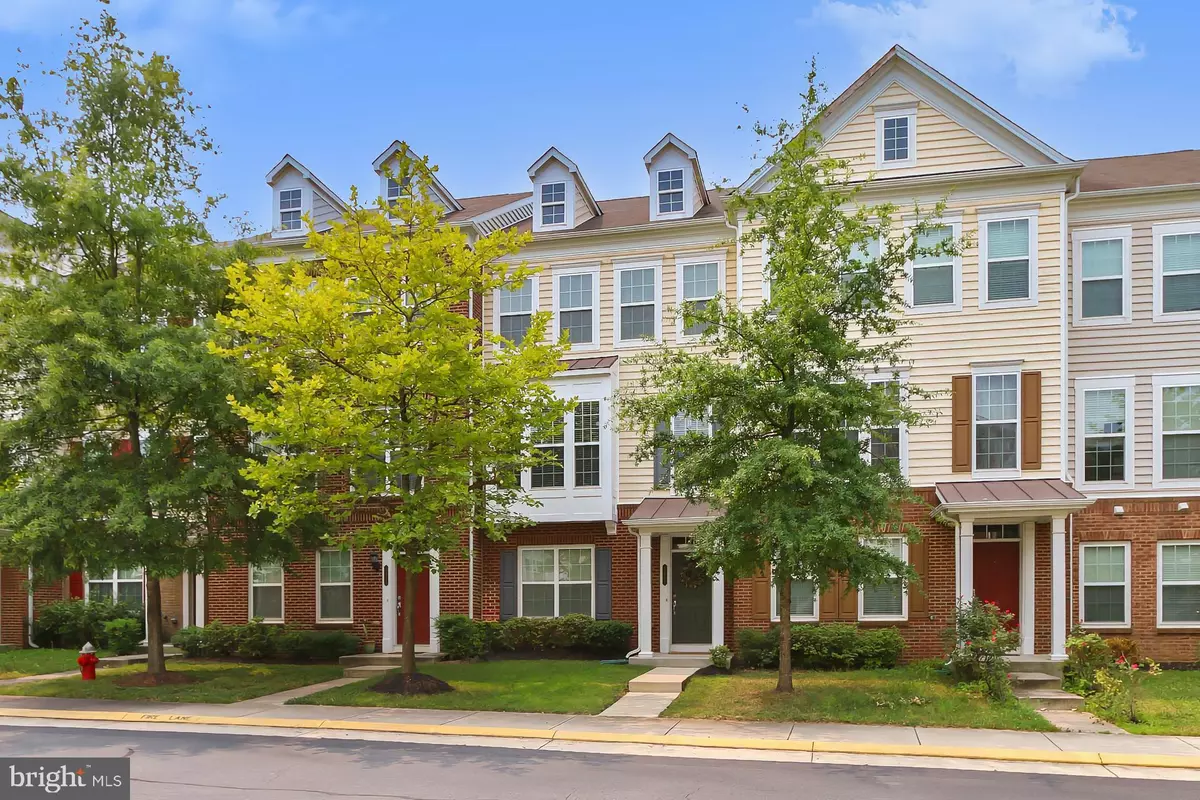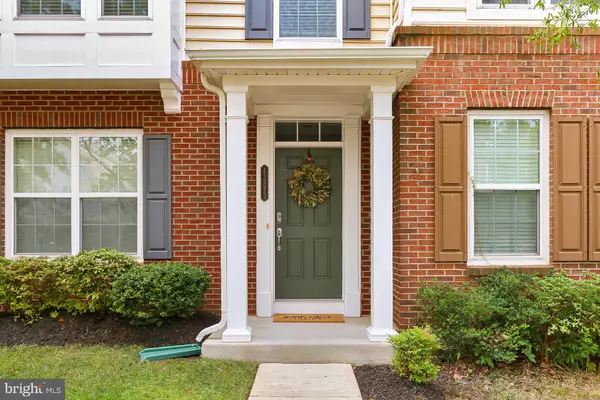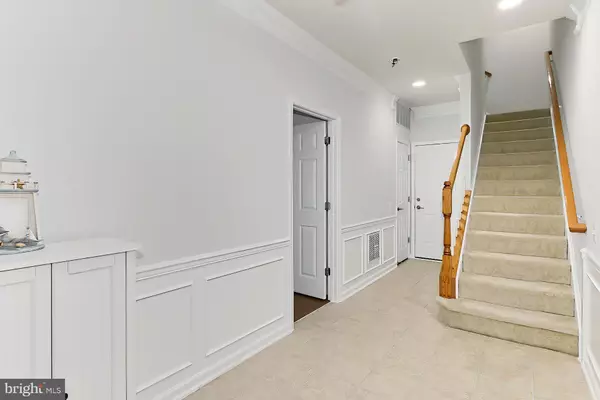$645,500
$629,900
2.5%For more information regarding the value of a property, please contact us for a free consultation.
43573 WHEAT BERRY TER Chantilly, VA 20152
4 Beds
4 Baths
2,132 SqFt
Key Details
Sold Price $645,500
Property Type Townhouse
Sub Type Interior Row/Townhouse
Listing Status Sold
Purchase Type For Sale
Square Footage 2,132 sqft
Price per Sqft $302
Subdivision Chantilly
MLS Listing ID VALO2054412
Sold Date 09/21/23
Style Colonial
Bedrooms 4
Full Baths 3
Half Baths 1
HOA Fees $92/mo
HOA Y/N Y
Abv Grd Liv Area 2,132
Originating Board BRIGHT
Year Built 2012
Annual Tax Amount $4,923
Tax Year 2023
Lot Size 1,742 Sqft
Acres 0.04
Property Description
Built in 2012, this 2 car garage TH has been meticulously maintained and gently lived in! Bathed in natural sunlight, there's gleaming hardwood floors on the main level with an open dining/living concept. The kitchen is private with tiles, 42" cabinets, granite and stainless steel appliances. The primary suite on the upper level has a tray ceiling and an en suite full bath, with a separate shower and tub. You'll also find two other bedrooms and a full bath, as well as the laundry room. What's great about this home is the fourth bedroom on the first level with it's own full bath.! No stairs! Freshly painted, plenty of street parking, walk to shopping,/grocery close to Rt 50 and much more!
Location
State VA
County Loudoun
Zoning PDH6
Rooms
Other Rooms Living Room, Dining Room, Kitchen
Interior
Interior Features Ceiling Fan(s), Floor Plan - Open
Hot Water Natural Gas
Cooling Central A/C
Flooring Hardwood
Equipment Built-In Microwave, Dryer, Stove, Washer, Dishwasher, Disposal, Icemaker, Refrigerator
Fireplace N
Appliance Built-In Microwave, Dryer, Stove, Washer, Dishwasher, Disposal, Icemaker, Refrigerator
Heat Source Natural Gas
Laundry Upper Floor
Exterior
Exterior Feature Deck(s)
Parking Features Garage Door Opener, Garage - Rear Entry
Garage Spaces 2.0
Amenities Available Club House, Pool - Outdoor
Water Access N
Accessibility Other
Porch Deck(s)
Attached Garage 2
Total Parking Spaces 2
Garage Y
Building
Story 3
Foundation Slab
Sewer Public Sewer
Water Public
Architectural Style Colonial
Level or Stories 3
Additional Building Above Grade, Below Grade
Structure Type 9'+ Ceilings,Tray Ceilings
New Construction N
Schools
Elementary Schools Cardinal Ridge
Middle Schools Mercer
High Schools John Champe
School District Loudoun County Public Schools
Others
HOA Fee Include Trash
Senior Community No
Tax ID 128204087000
Ownership Fee Simple
SqFt Source Assessor
Special Listing Condition Standard
Read Less
Want to know what your home might be worth? Contact us for a FREE valuation!

Our team is ready to help you sell your home for the highest possible price ASAP

Bought with Cindy D Wang • Samson Properties







