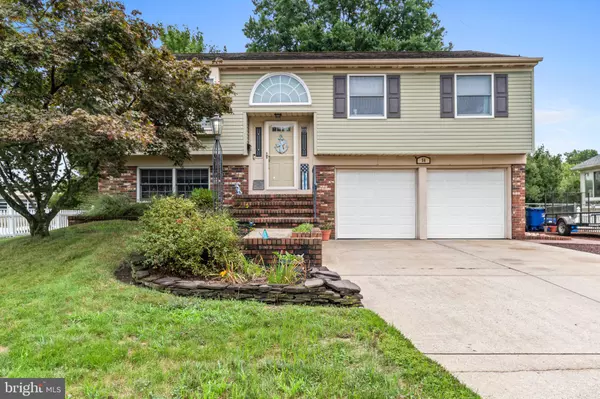$399,999
$399,999
For more information regarding the value of a property, please contact us for a free consultation.
56 CALDWELL AVE Marlton, NJ 08053
3 Beds
2 Baths
1,638 SqFt
Key Details
Sold Price $399,999
Property Type Single Family Home
Sub Type Detached
Listing Status Sold
Purchase Type For Sale
Square Footage 1,638 sqft
Price per Sqft $244
Subdivision Heritage Village
MLS Listing ID NJBL2070954
Sold Date 10/16/24
Style Bi-level
Bedrooms 3
Full Baths 1
Half Baths 1
HOA Y/N N
Abv Grd Liv Area 1,638
Originating Board BRIGHT
Year Built 1956
Annual Tax Amount $7,723
Tax Year 2023
Lot Size 10,890 Sqft
Acres 0.25
Lot Dimensions 0.00 x 0.00
Property Description
Multiple Offers have been received! Final and Best is Due by Friday at 5pm... Welcome home to this lovely updated 3-bedroom, 1.5-bathroom home nestled in the heart of Marlton. This charming property offers a perfect blend of comfort, convenience, and modern amenities, making it an ideal choice for families or anyone seeking a cozy retreat.
Upon entry, you'll notice the open floor plan which includes the modern kitchen featuring updated stainless steel appliances, sleek granite countertops, and ample cabinet space, making meal preparation a breeze. There are beautiful hardwood floors throughout the main floor, as there's carpet in the two other bedrooms. Both the full and half bathrooms have been recently renovated with contemporary fixtures and finishes that add a touch of luxury to your daily routine. The living room is warm, welcoming, and filled with abundant natural light. And the downstairs features a secluded laundry room, while the family room is enhanced with an electric fireplace insert, providing a cozy and inviting atmosphere for relaxation and gatherings.
Step outside to a screened-in patio, perfect for enjoying your morning coffee. or evening dinners without the worry of bugs. The fully fenced in backyard is an entertainer’s dream, complete with a fire pit for cozy evenings making smores, a natural gas grill for summer barbecues, and a large enclosed shed offering plenty of storage space.
Situated in a friendly neighborhood, with easy access to the neighboring local elementary school, shopping, and dining. This home is perfectly positioned to enjoy all that Marlton has to offer. Don’t miss the opportunity to make this delightful home your own! Contact us today to schedule a viewing and experience the charm and comfort firsthand.
Location
State NJ
County Burlington
Area Evesham Twp (20313)
Zoning MD
Rooms
Main Level Bedrooms 3
Interior
Interior Features Attic, Attic/House Fan, Carpet, Ceiling Fan(s), Dining Area, Floor Plan - Open, Wainscotting
Hot Water Natural Gas
Heating Forced Air
Cooling Central A/C
Flooring Carpet, Hardwood, Tile/Brick
Fireplaces Number 1
Fireplaces Type Electric
Equipment Dishwasher, Dryer - Gas, Microwave, Oven/Range - Gas, Refrigerator, Stainless Steel Appliances, Washer, Water Heater
Fireplace Y
Appliance Dishwasher, Dryer - Gas, Microwave, Oven/Range - Gas, Refrigerator, Stainless Steel Appliances, Washer, Water Heater
Heat Source Natural Gas
Exterior
Exterior Feature Patio(s), Screened
Parking Features Garage - Front Entry, Garage Door Opener, Inside Access
Garage Spaces 6.0
Fence Chain Link, Vinyl
Water Access N
Roof Type Shingle
Accessibility 2+ Access Exits
Porch Patio(s), Screened
Attached Garage 2
Total Parking Spaces 6
Garage Y
Building
Story 2
Foundation Block
Sewer Public Sewer
Water Public
Architectural Style Bi-level
Level or Stories 2
Additional Building Above Grade, Below Grade
New Construction N
Schools
Elementary Schools Beeler
High Schools Cherokee
School District Evesham Township
Others
Pets Allowed Y
Senior Community No
Tax ID 13-00028 09-00019
Ownership Fee Simple
SqFt Source Assessor
Acceptable Financing Cash, Conventional, FHA, VA
Listing Terms Cash, Conventional, FHA, VA
Financing Cash,Conventional,FHA,VA
Special Listing Condition Standard
Pets Allowed No Pet Restrictions
Read Less
Want to know what your home might be worth? Contact us for a FREE valuation!

Our team is ready to help you sell your home for the highest possible price ASAP

Bought with Jennifer J Winn • Redfin







