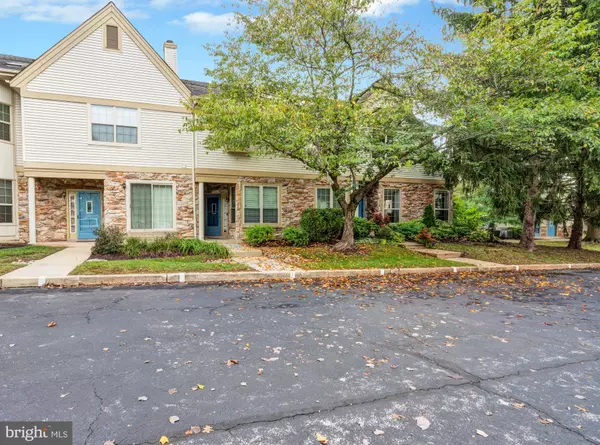$335,000
$330,000
1.5%For more information regarding the value of a property, please contact us for a free consultation.
1310 FOXMEADOW DR #CONDO 1310 Royersford, PA 19468
3 Beds
3 Baths
1,782 SqFt
Key Details
Sold Price $335,000
Property Type Townhouse
Sub Type Interior Row/Townhouse
Listing Status Sold
Purchase Type For Sale
Square Footage 1,782 sqft
Price per Sqft $187
Subdivision Montgomery Brooke
MLS Listing ID PAMC2118916
Sold Date 11/14/24
Style Traditional
Bedrooms 3
Full Baths 2
Half Baths 1
HOA Fees $320/mo
HOA Y/N Y
Abv Grd Liv Area 1,782
Originating Board BRIGHT
Year Built 1990
Annual Tax Amount $4,808
Tax Year 2023
Lot Dimensions 0.00 x 0.00
Property Description
For Sale: 1310 Foxmeadow Drive, Royersford, PA - Charming Townhouse in Desirable Community!
Welcome to 1310 Foxmeadow Drive, a beautifully maintained 3-bedroom, 3-bathroom townhouse in the sought-after Montgomery Brook community in Royersford, PA.
Features:
Bright and airy living room.
A well-equipped eat- in kitchen with modern appliances, and ample counter space.
A built in pet enclosure.
Primary bedroom suite includes a walk-in closet and an en-suite bathroom with a soaking tub, ad walk in shower.
The second bedroom is equally spacious and perfect for guests or a home office.
Private balcony, offering a peaceful outdoor retreat with views of the tree tops!
Washer and dryer included for your convenience.
Community Amenities:
Swimming pool and tennis courts.
Beautifully landscaped grounds.
Easy access to shopping, dining, and entertainment.
Close to major highways for commuting to King of Prussia, Philadelphia, and beyond.
This low-maintenance, move-in ready home is perfect for those looking for convenience and comfort in a fantastic location. Don’t miss your chance to own this gem in Royersford’s vibrant and growing community!
Schedule your private showing today!
Location
State PA
County Montgomery
Area Limerick Twp (10637)
Zoning RESIDENTIAL
Rooms
Main Level Bedrooms 3
Interior
Interior Features Bathroom - Soaking Tub, Carpet, Ceiling Fan(s), Combination Kitchen/Dining, Dining Area, Kitchen - Eat-In, Pantry, Upgraded Countertops, Walk-in Closet(s), Other
Hot Water Electric
Heating Heat Pump - Electric BackUp
Cooling Central A/C
Flooring Partially Carpeted
Equipment Built-In Microwave, Dishwasher, Disposal, Dryer, Oven/Range - Electric, Refrigerator, Washer
Furnishings No
Fireplace N
Appliance Built-In Microwave, Dishwasher, Disposal, Dryer, Oven/Range - Electric, Refrigerator, Washer
Heat Source Electric
Laundry Lower Floor
Exterior
Utilities Available Electric Available, Cable TV, Phone
Amenities Available Club House, Common Grounds, Party Room, Pool - Outdoor, Tennis Courts
Water Access N
Accessibility None
Garage N
Building
Story 3
Foundation Concrete Perimeter
Sewer Public Sewer
Water Public
Architectural Style Traditional
Level or Stories 3
Additional Building Above Grade, Below Grade
Structure Type Dry Wall
New Construction N
Schools
High Schools Spring-Ford Senior
School District Spring-Ford Area
Others
Pets Allowed Y
HOA Fee Include Common Area Maintenance,Ext Bldg Maint,Lawn Maintenance,Management,Pool(s),Road Maintenance,Snow Removal,Trash,Water,Sewer
Senior Community No
Tax ID 37-00-00743-552
Ownership Condominium
Acceptable Financing Cash, Conventional, FHA, VA
Horse Property N
Listing Terms Cash, Conventional, FHA, VA
Financing Cash,Conventional,FHA,VA
Special Listing Condition Standard
Pets Allowed Cats OK, Dogs OK
Read Less
Want to know what your home might be worth? Contact us for a FREE valuation!

Our team is ready to help you sell your home for the highest possible price ASAP

Bought with jarrett armond campbell Sr. • Redfin Corporation







