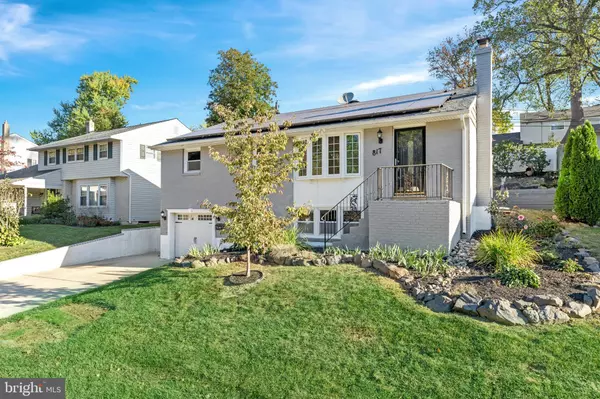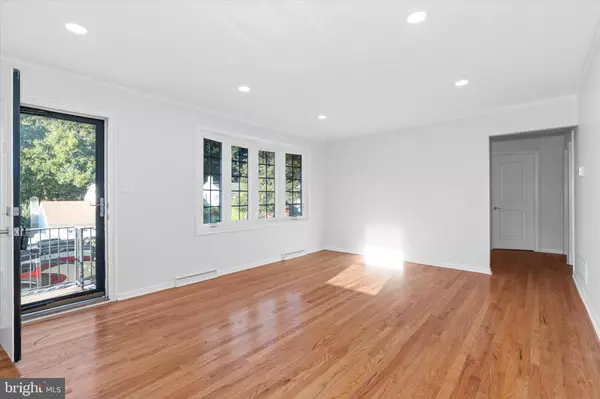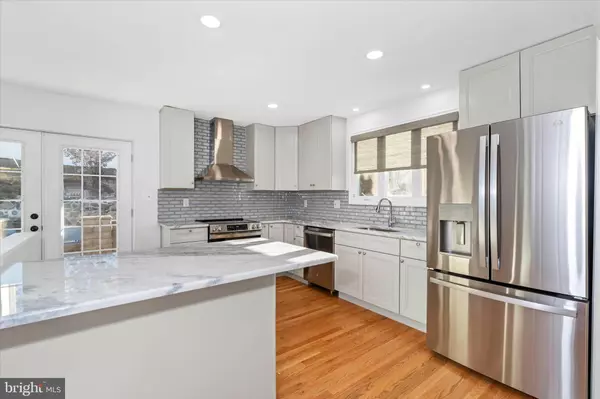$405,000
$419,900
3.5%For more information regarding the value of a property, please contact us for a free consultation.
817 PARKSIDE BLVD Claymont, DE 19703
4 Beds
2 Baths
1,950 SqFt
Key Details
Sold Price $405,000
Property Type Single Family Home
Sub Type Detached
Listing Status Sold
Purchase Type For Sale
Square Footage 1,950 sqft
Price per Sqft $207
Subdivision Northridge
MLS Listing ID DENC2069980
Sold Date 11/15/24
Style Ranch/Rambler
Bedrooms 4
Full Baths 2
HOA Y/N N
Abv Grd Liv Area 1,110
Originating Board BRIGHT
Year Built 1962
Annual Tax Amount $2,062
Tax Year 2022
Lot Size 6,534 Sqft
Acres 0.15
Lot Dimensions 65.00 x 100.00
Property Description
This charming 4 bed 2 bath home in Northridge is in above average condition, perfect for families or those looking for extra space. Upon entering the main floor you are greeted with a bright and welcoming living room that transitions into a newly remodeled kitchen. The kitchen features new granite countertops including an island, cabinets, and stainless steel high efficient appliances. The wow factor doesn't stop there as there is a double door leading to the backyard with a beautiful concrete pad perfect for entertaining your guests. The main floor consists of 3 bedrooms and an updated full bathroom with refinished hardwoods throughout. This home has a spacious finished basement boasting a whole new layout and includes new floors, paint, and trim. Newly renovated full bath and bedroom/office space. Laundry utilities located in the finished basement with plenty of closet and floor space for storage. Brand new electric panel installed in October 2024 paired with solar equipment. This home is positioned perfectly for solar providing a massive discount on your utility bill. Finished basement leads to a large single car garage. New furnace and tankless hot water heater installed in 2024. New roof and shingles installed in 2015. The exterior brick of the home as well as the shed are freshly painted and in great condition. This home was meticulously updated by the owner and has left no stones unturned. Property is being sold as is. Home inspections are for information purposes only. The only thing missing in this home is you!
Location
State DE
County New Castle
Area Brandywine (30901)
Zoning NC6.5
Rooms
Basement Fully Finished, Garage Access, Improved, Interior Access, Outside Entrance, Poured Concrete
Main Level Bedrooms 3
Interior
Interior Features Attic, Bathroom - Walk-In Shower, Bathroom - Tub Shower, Combination Kitchen/Living, Kitchen - Island, Pantry, Wood Floors
Hot Water Tankless, Natural Gas
Heating Forced Air
Cooling Central A/C
Flooring Hardwood
Equipment Dishwasher, ENERGY STAR Clothes Washer, ENERGY STAR Refrigerator, ENERGY STAR Dishwasher, Oven - Single, Oven/Range - Gas, Water Heater - High-Efficiency
Fireplace N
Window Features Bay/Bow
Appliance Dishwasher, ENERGY STAR Clothes Washer, ENERGY STAR Refrigerator, ENERGY STAR Dishwasher, Oven - Single, Oven/Range - Gas, Water Heater - High-Efficiency
Heat Source Electric
Laundry Basement
Exterior
Exterior Feature Porch(es)
Parking Features Basement Garage, Garage - Front Entry, Inside Access
Garage Spaces 3.0
Fence Vinyl, Wood
Water Access N
View Garden/Lawn
Roof Type Shingle,Asphalt
Accessibility 2+ Access Exits, Level Entry - Main
Porch Porch(es)
Attached Garage 1
Total Parking Spaces 3
Garage Y
Building
Story 2
Foundation Concrete Perimeter, Brick/Mortar
Sewer No Septic System
Water Public
Architectural Style Ranch/Rambler
Level or Stories 2
Additional Building Above Grade, Below Grade
Structure Type Brick,Dry Wall
New Construction N
Schools
Elementary Schools Maple Lane
Middle Schools Maple Lane
High Schools Brandywine
School District Brandywine
Others
Pets Allowed Y
Senior Community No
Tax ID 06-095.00-030
Ownership Fee Simple
SqFt Source Assessor
Acceptable Financing Cash, Conventional, FHA, USDA, VA
Horse Property N
Listing Terms Cash, Conventional, FHA, USDA, VA
Financing Cash,Conventional,FHA,USDA,VA
Special Listing Condition Standard
Pets Allowed No Pet Restrictions
Read Less
Want to know what your home might be worth? Contact us for a FREE valuation!

Our team is ready to help you sell your home for the highest possible price ASAP

Bought with Paul Greenholt • Patterson-Schwartz - Greenville







