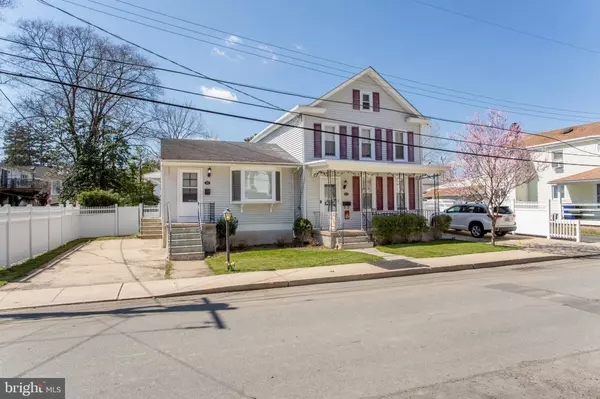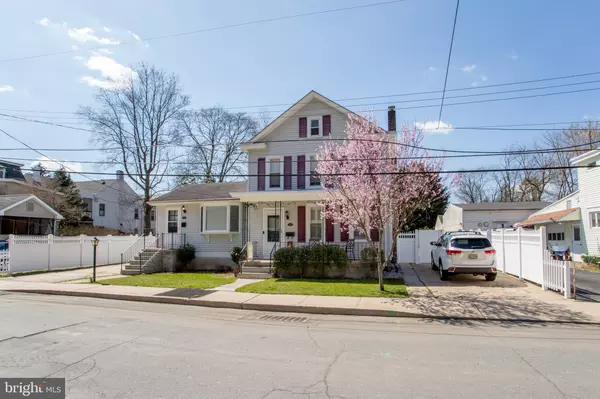$675,000
$699,000
3.4%For more information regarding the value of a property, please contact us for a free consultation.
123 N FRANKLIN ST Lambertville, NJ 08530
4 Beds
3 Baths
1,924 SqFt
Key Details
Sold Price $675,000
Property Type Single Family Home
Sub Type Detached
Listing Status Sold
Purchase Type For Sale
Square Footage 1,924 sqft
Price per Sqft $350
Subdivision In Town
MLS Listing ID NJHT2003106
Sold Date 11/22/24
Style Colonial
Bedrooms 4
Full Baths 2
Half Baths 1
HOA Y/N N
Abv Grd Liv Area 1,924
Originating Board BRIGHT
Year Built 1908
Annual Tax Amount $8,524
Tax Year 2021
Lot Size 8,276 Sqft
Acres 0.19
Lot Dimensions 0.00 x 0.00
Property Description
This charming single stand alone home is on a peaceful dead-end street in lovely Lambertville. Picture-perfect with a welcoming rocking chair front porch, this residence epitomizes classic charm blended seamlessly with modern comforts. A portion of the first floor boasts a spacious studio with a separate entrance, offering endless possibilities. With a connecting door to the main house, this space can effortlessly serve as a luxurious first-floor bedroom suite or a possible short-term income-generating rental. Hardwood flooring graces most of the first and second floors, preserving the home's original character while blending seamlessly with contemporary touches such as central air conditioning in most rooms. Step inside the main part of the house and discover an open-concept living room and dining room adorned with plantation shutters, high ceilings, and a beautiful staircase. Enjoy the convenience of a first-floor laundry room, a remodeled half bath, and a kitchen upgraded with stainless steel appliances and granite countertops. A heated sunroom off the kitchen overlooks the deck and expansive fenced backyard, offering a serene retreat for relaxation and entertaining. Enjoy this sunny backyard with its westerly exposure, perfect for gardening and outdoor enjoyment. Upstairs, three bedrooms await along with a remodeled full bath featuring radiant floor heat. Abundant closet space and a walk-up attic with good height provide ample storage. Ample parking with 2 driveways provide enough space for multiple vehicles, with the option to accommodate additional parking by adjusting the fence line. The basement with walkout Bilco doors offers excellent storage space. Don't miss the chance to make this Lambertville retreat your own, where timeless charm meets modern convenience in a serene setting. Schedule your private tour today!
Location
State NJ
County Hunterdon
Area Lambertville City (21017)
Zoning R-2
Rooms
Basement Walkout Stairs, Full
Main Level Bedrooms 1
Interior
Hot Water Natural Gas
Heating Radiator
Cooling Central A/C
Fireplace N
Heat Source Natural Gas
Exterior
Garage Spaces 6.0
Water Access N
Accessibility None
Total Parking Spaces 6
Garage N
Building
Story 2
Foundation Block, Stone
Sewer Public Sewer
Water Public
Architectural Style Colonial
Level or Stories 2
Additional Building Above Grade, Below Grade
New Construction N
Schools
School District Lambertville
Others
Senior Community No
Tax ID 17-01079-00015
Ownership Fee Simple
SqFt Source Assessor
Special Listing Condition Standard
Read Less
Want to know what your home might be worth? Contact us for a FREE valuation!

Our team is ready to help you sell your home for the highest possible price ASAP

Bought with Unrepresented Buyer • Unrepresented Buyer Office







