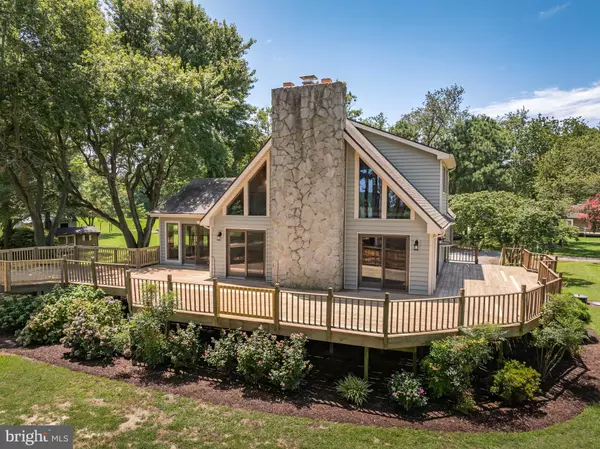$439,000
$439,000
For more information regarding the value of a property, please contact us for a free consultation.
13283 PINTAIL LN Princess Anne, MD 21853
3 Beds
2 Baths
2,310 SqFt
Key Details
Sold Price $439,000
Property Type Single Family Home
Sub Type Detached
Listing Status Sold
Purchase Type For Sale
Square Footage 2,310 sqft
Price per Sqft $190
Subdivision None Available
MLS Listing ID MDSO2004576
Sold Date 11/25/24
Style Cabin/Lodge
Bedrooms 3
Full Baths 2
HOA Y/N N
Abv Grd Liv Area 2,310
Originating Board BRIGHT
Year Built 1990
Annual Tax Amount $2,566
Tax Year 2024
Lot Size 1.500 Acres
Acres 1.5
Lot Dimensions 0.00 x 0.00
Property Description
Experience rustic elegance and beautiful scenic views from this exceptional custom-built home nestled on 1.5 acres. Featuring 3 beds, 2 baths & over 2300 Sq Ft of living space, this one will not disappoint! Designed with a charming cabin aesthetic, the main living space exudes warmth with vaulted cedar ceilings and exposed wood beams, complemented by a beautiful stone gas fireplace. Adjacent to the living room, the sunroom offers a panoramic view through the expansive windows, perfectly framing the lush landscape. Outside, a massive wrap around deck extends the living area outdoors. Overlooking the Mt. Vernon Boat Ramp & Marina, you are offered the perfect spot for outdoor dining, morning coffee, or stargazing under the night sky. Back inside, discover the inviting open kitchen with ample cabinetry and stainless-steel appliances. Continuing down the hall, there are two generously sized bedrooms, a shared hall bath, and a conveniently located laundry room complete with extra storage closets. Upstairs you'll find a spacious loft area and the primary suite, offering privacy and comfort. The home also features an attached 2-car garage & basement providing extensive storage for outdoor equipment, and workshop essentials. Whether you're looking for the perfect getaway or a full time place to host family and friends, this unique home effortlessly fulfills every desire. Cherished by its owners for 30+ years, it's now ready for you! Don't wait, this gem will NOT last long!
Location
State MD
County Somerset
Area Somerset East Of Rt-13 (20-02)
Zoning MRC
Rooms
Basement Garage Access, Outside Entrance
Main Level Bedrooms 2
Interior
Hot Water Tankless, Propane
Heating Wall Unit
Cooling Ductless/Mini-Split
Fireplaces Number 1
Fireplaces Type Stone
Furnishings No
Fireplace Y
Heat Source Electric
Laundry Dryer In Unit, Washer In Unit
Exterior
Exterior Feature Deck(s)
Parking Features Garage - Front Entry
Garage Spaces 2.0
Water Access N
Accessibility 2+ Access Exits
Porch Deck(s)
Attached Garage 2
Total Parking Spaces 2
Garage Y
Building
Story 2
Foundation Permanent
Sewer On Site Septic
Water Well
Architectural Style Cabin/Lodge
Level or Stories 2
Additional Building Above Grade, Below Grade
New Construction N
Schools
School District Somerset County Public Schools
Others
Senior Community No
Tax ID 2005087171
Ownership Fee Simple
SqFt Source Estimated
Acceptable Financing Cash, Conventional, FHA, VA
Listing Terms Cash, Conventional, FHA, VA
Financing Cash,Conventional,FHA,VA
Special Listing Condition Standard
Read Less
Want to know what your home might be worth? Contact us for a FREE valuation!

Our team is ready to help you sell your home for the highest possible price ASAP

Bought with Mia McCarthy • Keller Williams Realty Delmarva







