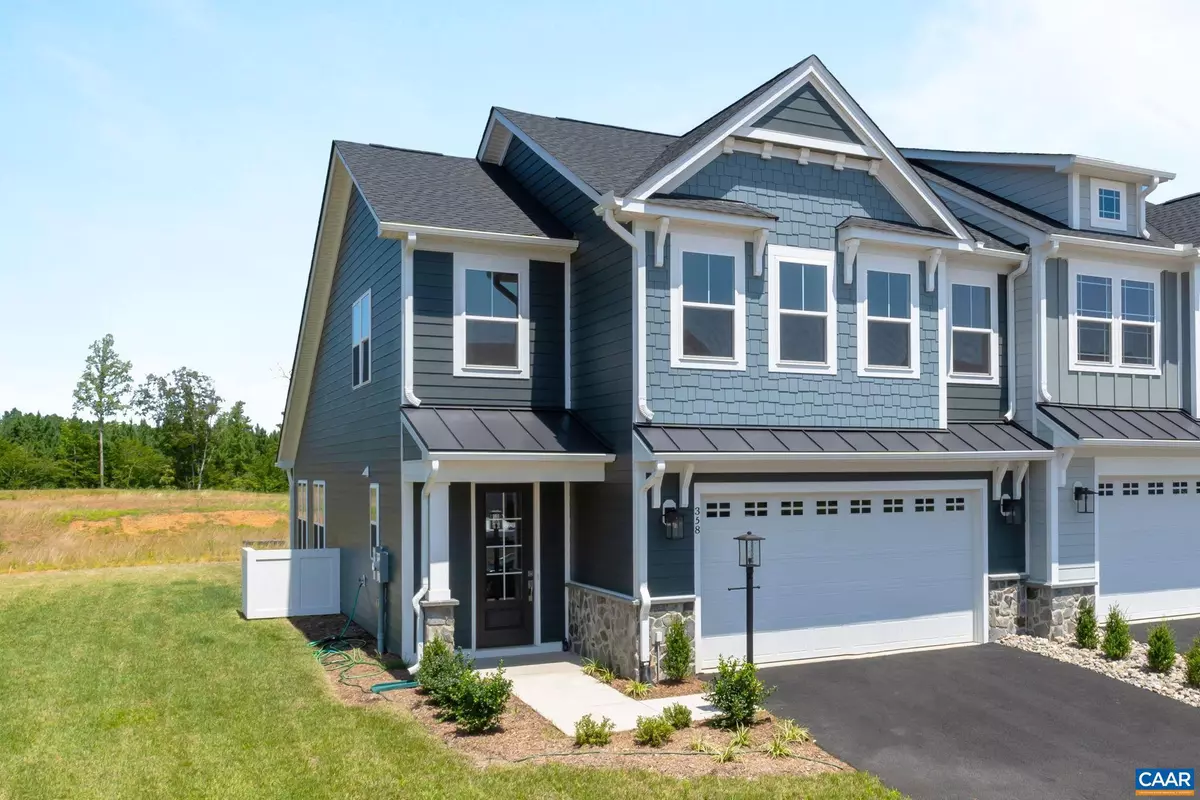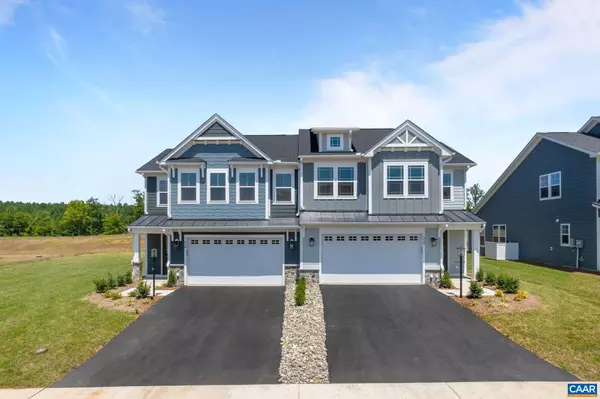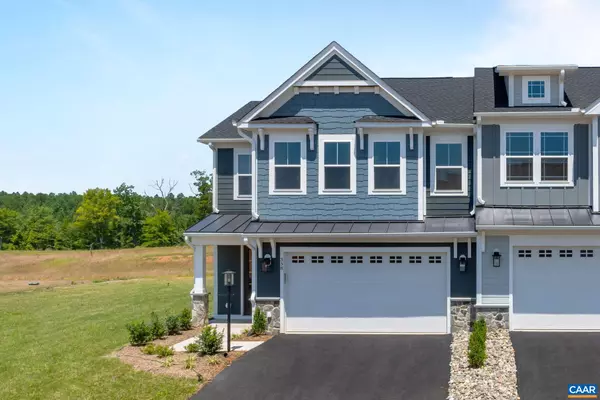$496,559
$496,759
For more information regarding the value of a property, please contact us for a free consultation.
358 BAYBERRY LN Zion Crossroads, VA 22942
3 Beds
3 Baths
2,117 SqFt
Key Details
Sold Price $496,559
Property Type Townhouse
Sub Type End of Row/Townhouse
Listing Status Sold
Purchase Type For Sale
Square Footage 2,117 sqft
Price per Sqft $234
Subdivision Spring Creek
MLS Listing ID 655645
Sold Date 11/26/24
Style Other,Craftsman
Bedrooms 3
Full Baths 2
Half Baths 1
Condo Fees $500
HOA Fees $245/mo
HOA Y/N Y
Abv Grd Liv Area 2,117
Originating Board CAAR
Year Built 2024
Annual Tax Amount $3,570
Tax Year 2023
Lot Size 5,662 Sqft
Acres 0.13
Property Description
Move in today! This low-maintenance villa home is designed for ease of living at all life stages. The open main level is laid out to give you access to everything you need right at your fingertips- primary bedroom suite with luxury full bath and walk-in closet, open kitchen with oversized island and pantry, dining area, great room with fireplace, laundry/mud room, garage, and powder room. Upstairs, a large loft can serve as room for guests, a play room, a rec/hobby room, or whatever else you can dream up! A pocket office, walk-in closet, 8x12 storage room, and mechanical room are all accessible off of the loft. Two bedrooms with walk-in closets and one full bathroom complete the upper level. Photos are of completed home with same floor plan. Among the quality included features are 9' ceilings on both levels, James Hardie siding with real stone accents, 42" propane fireplace, granite counters, a high-efficiency Trane HVAC system, tankless water heater, and much more! If you do want to get away, this is a perfect lock-and-leave home: lawn mowing is handled by the HOA and the peace of mind of a gated community. Actual photos.,Granite Counter,Fireplace in Family Room
Location
State VA
County Louisa
Zoning R
Rooms
Other Rooms Dining Room, Kitchen, Foyer, Great Room, Laundry, Loft, Office, Utility Room, Full Bath, Half Bath, Additional Bedroom
Main Level Bedrooms 1
Interior
Interior Features Entry Level Bedroom
Hot Water Tankless
Heating Central, Forced Air
Cooling Other, Fresh Air Recovery System, Central A/C
Flooring Carpet, Ceramic Tile
Fireplaces Number 1
Fireplaces Type Gas/Propane, Fireplace - Glass Doors, Other
Equipment Washer/Dryer Hookups Only, ENERGY STAR Dishwasher, Water Heater - Tankless
Fireplace Y
Window Features Insulated,Low-E,Screens,Double Hung,Vinyl Clad,ENERGY STAR Qualified
Appliance Washer/Dryer Hookups Only, ENERGY STAR Dishwasher, Water Heater - Tankless
Heat Source Propane - Owned
Exterior
Amenities Available Club House, Tot Lots/Playground, Community Center, Meeting Room, Picnic Area, Swimming Pool, Tennis Courts, Jog/Walk Path
View Other
Roof Type Architectural Shingle,Composite
Accessibility None
Garage N
Building
Lot Description Sloping
Story 2
Unit Features Garden 1 - 4 Floors
Foundation Slab, Concrete Perimeter
Sewer Public Sewer
Water Public
Architectural Style Other, Craftsman
Level or Stories 2
Additional Building Above Grade, Below Grade
Structure Type 9'+ Ceilings
New Construction Y
Schools
Elementary Schools Moss-Nuckols
Middle Schools Louisa
High Schools Louisa
School District Louisa County Public Schools
Others
HOA Fee Include Common Area Maintenance,Pool(s),Management,Road Maintenance,Trash,Lawn Maintenance
Senior Community No
Ownership Other
Security Features Carbon Monoxide Detector(s),Security Gate,Smoke Detector
Special Listing Condition Standard
Read Less
Want to know what your home might be worth? Contact us for a FREE valuation!

Our team is ready to help you sell your home for the highest possible price ASAP

Bought with Default Agent • Default Office







