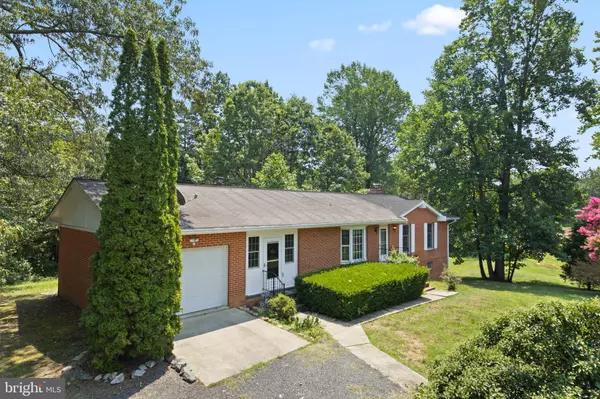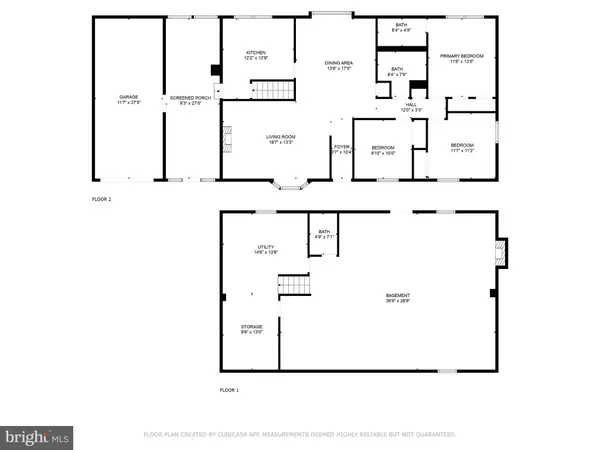$445,000
$469,000
5.1%For more information regarding the value of a property, please contact us for a free consultation.
4834 GALLANT GREEN RD Waldorf, MD 20601
3 Beds
3 Baths
1,421 SqFt
Key Details
Sold Price $445,000
Property Type Single Family Home
Sub Type Detached
Listing Status Sold
Purchase Type For Sale
Square Footage 1,421 sqft
Price per Sqft $313
Subdivision Gallant Green
MLS Listing ID MDCH2034696
Sold Date 11/27/24
Style Ranch/Rambler
Bedrooms 3
Full Baths 3
HOA Y/N N
Abv Grd Liv Area 1,421
Originating Board BRIGHT
Year Built 1978
Annual Tax Amount $4,408
Tax Year 2024
Lot Size 7.770 Acres
Acres 7.77
Property Description
*PRICE REDUCTION FOR IMMEDIATE SALE. Welcome home to this spacious 3 Bed 3 Full Bath rancher located on 7.77 acres! The main level features a kitchen, dining room, living room with bay window and fire. Completing the main level is the primary bedroom with ensuite full bath with walk-in shower, 2 additional bedrooms and full hallway bath. The walkout lower level offers a generous recreation room with fireplace, full bath, storage and laundry. The lower level is awaiting your finishing touches to fit your needs! Attached 1 car garage with connecting screened breezeway with access to kitchen. Book your appointment today!
Location
State MD
County Charles
Zoning AC
Rooms
Other Rooms Living Room, Dining Room, Bedroom 2, Bedroom 3, Kitchen, Family Room, Foyer, Bedroom 1, Laundry, Storage Room, Primary Bathroom, Full Bath
Basement Fully Finished, Outside Entrance, Walkout Level
Main Level Bedrooms 3
Interior
Interior Features Ceiling Fan(s), Primary Bath(s)
Hot Water Electric
Heating Heat Pump - Gas BackUp
Cooling Central A/C
Fireplaces Number 1
Fireplaces Type Wood
Equipment Oven/Range - Gas, Refrigerator, Water Heater
Furnishings No
Fireplace Y
Appliance Oven/Range - Gas, Refrigerator, Water Heater
Heat Source Electric, Oil
Laundry Basement
Exterior
Parking Features Garage - Front Entry
Garage Spaces 1.0
Water Access N
Accessibility None
Attached Garage 1
Total Parking Spaces 1
Garage Y
Building
Story 2
Foundation Concrete Perimeter
Sewer On Site Septic
Water Well
Architectural Style Ranch/Rambler
Level or Stories 2
Additional Building Above Grade, Below Grade
New Construction N
Schools
School District Charles County Public Schools
Others
Senior Community No
Tax ID 0909021078
Ownership Fee Simple
SqFt Source Assessor
Special Listing Condition Standard
Read Less
Want to know what your home might be worth? Contact us for a FREE valuation!

Our team is ready to help you sell your home for the highest possible price ASAP

Bought with Keith A Hawkins • Samson Properties







