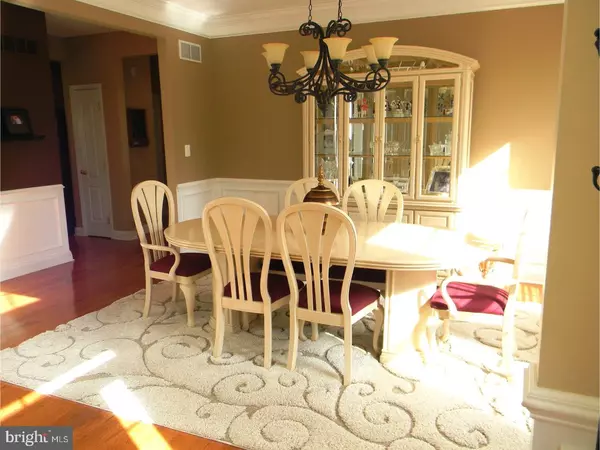$430,000
$445,000
3.4%For more information regarding the value of a property, please contact us for a free consultation.
234 CEDAR RD Mullica Hill, NJ 08062
4 Beds
5 Baths
4,805 SqFt
Key Details
Sold Price $430,000
Property Type Single Family Home
Sub Type Detached
Listing Status Sold
Purchase Type For Sale
Square Footage 4,805 sqft
Price per Sqft $89
Subdivision Enclave
MLS Listing ID 1000053512
Sold Date 08/25/17
Style Colonial
Bedrooms 4
Full Baths 3
Half Baths 2
HOA Fees $62/ann
HOA Y/N Y
Abv Grd Liv Area 3,277
Originating Board TREND
Year Built 2010
Annual Tax Amount $15,279
Tax Year 2016
Lot Size 1.000 Acres
Acres 1.0
Lot Dimensions 153X282
Property Description
The Enclave, one of Mullica Hill's most prestigious developments built by the luxury home builder Pond & Spitz, is comprised of custom homes and surrounded by gorgeous trees, natural boulders, and magnificent landscaping. This estate style property is situated on a one acre corner wooded homesite in the quaint historic town of Mullica Hill. This open floor plan is ideal for entertaining featuring architectural columns with custom moldings, 5" baseboards, and beautiful hardwood flooring throughout the formal living, dining and family rooms! The GOURMET KITCHEN features gorgeous granite, custom cabinetry with moldings, built-ins, double wall oven, slate tile backsplash and upgraded appliances! The expansive owner's suite is complimented with arched openings and a coffered ceiling that includes a separate sitting room, 2 large walk-in closets and lavish bath! You'll love all the space in the 9 ft. high professionally FINISHED basement, perfect for Media Room, Playroom or MAN-CAVE with separate storage area and half bath. The back yard of this beautiful home features a custom paver patio, in-ground sprinkler system, built-in fire pit and fenced yard! Additional bonus features include: Guest room w/private bath, spacious bedrooms, 2nd floor laundry, first floor study or 5th bedroom, and security system! Tour this lovely home today you will not be disappointed! Close to Philadelphia, Cherry Hill, Delaware, Shore Points and all major roads in the highly sought after Clearview School District!
Location
State NJ
County Gloucester
Area Harrison Twp (20808)
Zoning R1
Rooms
Other Rooms Living Room, Dining Room, Primary Bedroom, Bedroom 2, Bedroom 3, Kitchen, Family Room, Bedroom 1, Laundry, Other, Attic
Basement Full
Interior
Interior Features Primary Bath(s), Butlers Pantry, Stall Shower, Breakfast Area
Hot Water Natural Gas
Heating Gas, Forced Air
Cooling Central A/C
Flooring Wood, Fully Carpeted, Tile/Brick
Fireplaces Number 1
Fireplaces Type Marble
Equipment Built-In Range, Oven - Wall, Oven - Double, Oven - Self Cleaning, Dishwasher, Built-In Microwave
Fireplace Y
Appliance Built-In Range, Oven - Wall, Oven - Double, Oven - Self Cleaning, Dishwasher, Built-In Microwave
Heat Source Natural Gas
Laundry Upper Floor
Exterior
Exterior Feature Patio(s)
Parking Features Garage Door Opener
Garage Spaces 5.0
Fence Other
Utilities Available Cable TV
Water Access N
Roof Type Shingle
Accessibility None
Porch Patio(s)
Attached Garage 2
Total Parking Spaces 5
Garage Y
Building
Lot Description Corner, Level, Front Yard, Rear Yard
Story 2
Foundation Concrete Perimeter
Sewer On Site Septic
Water Public
Architectural Style Colonial
Level or Stories 2
Additional Building Above Grade, Below Grade
Structure Type Cathedral Ceilings,9'+ Ceilings
New Construction N
Schools
School District Harrison Township Public Schools
Others
Senior Community No
Tax ID 08-00036-00014
Ownership Fee Simple
Security Features Security System
Acceptable Financing Conventional, FHA 203(b)
Listing Terms Conventional, FHA 203(b)
Financing Conventional,FHA 203(b)
Read Less
Want to know what your home might be worth? Contact us for a FREE valuation!

Our team is ready to help you sell your home for the highest possible price ASAP

Bought with Joanna Papadaniil • BHHS Fox & Roach-Mullica Hill South







