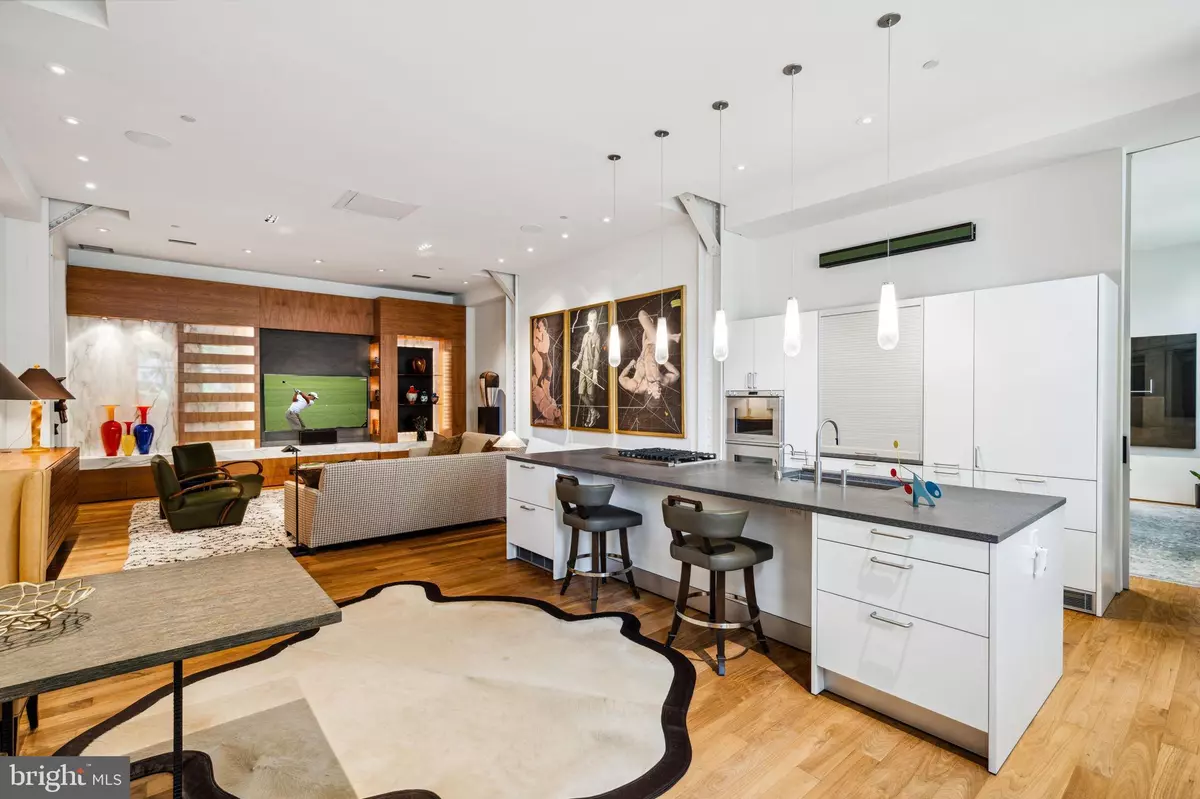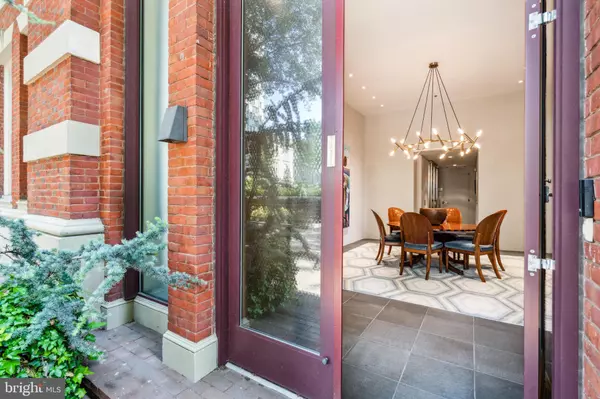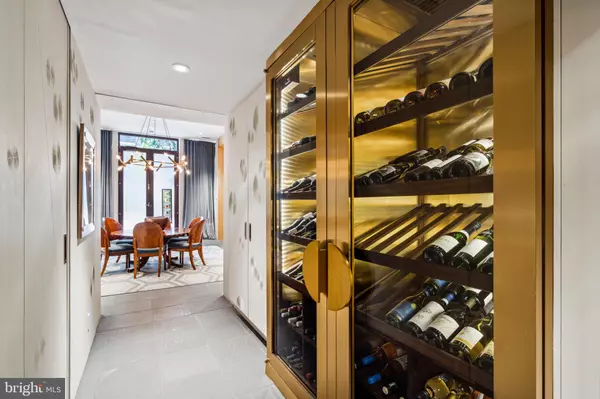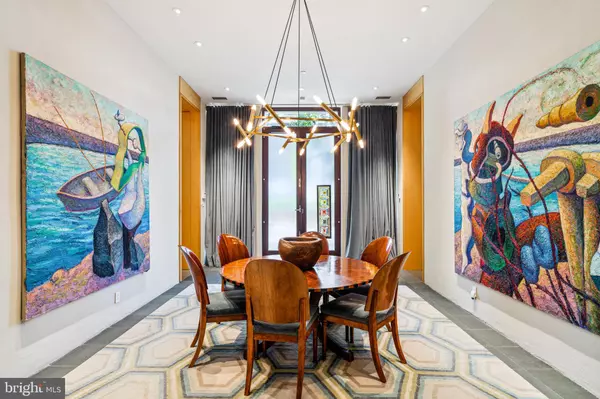
227 S 6TH ST #1C Philadelphia, PA 19106
3 Beds
3 Baths
2,767 SqFt
OPEN HOUSE
Sun Dec 22, 12:00pm - 2:00pm
UPDATED:
12/16/2024 04:34 PM
Key Details
Property Type Condo
Sub Type Condo/Co-op
Listing Status Active
Purchase Type For Sale
Square Footage 2,767 sqft
Price per Sqft $813
Subdivision Society Hill
MLS Listing ID PAPH2241304
Style Contemporary
Bedrooms 3
Full Baths 2
Half Baths 1
Condo Fees $2,623/mo
HOA Y/N N
Abv Grd Liv Area 2,767
Originating Board BRIGHT
Year Built 1900
Annual Tax Amount $29,395
Tax Year 2024
Lot Dimensions 0.00 x 0.00
Property Description
You can enter through a private, pedestrian-only walkway just steps from Washington Square Park, providing the privacy of townhouse living without exterior maintenance, or through the doorman entrance of the boutique Lippincott Building for secure package receipt and controlled entry. No other condo combines parkside townhouse privacy with full-service luxury.
Inside, the grand foyer boasts 14-foot ceilings, limestone floors, and artisan plaster walls. Currently a dining room, this versatile space can be transformed into a formal living room, family room, receiving foyer, or multi-use space such as an office/den/mudroom hybrid.
The adjacent great room offers a spacious open floor plan where you can choose to combine kitchen, dining, and living all-in-one for entertaining, or create more of a focus in its utility. Featuring calcutta gold marble, a walnut bookcase/entertainment wall, a chef's kitchen with Gaggenau and Miele appliances, basalt counters, double dishwashers center island, and a conveniently located half-bath, this space combined with the great room gives you more than enough square footage to configure the primary living space for your lifestyle needs.
The two generously sized bedrooms feature en suites and customizations. The primary suite includes a custom walnut bed, sitting area, retractable TV, and European bath. The second bedroom, currently a den/bedroom hybrid with built-ins and wet bar, can be used as a guest suite or easily reconfigured into two bedrooms, making this a 3-bed unit.
Modern conveniences include TWO-CAR PARKING, both spaces are EV charging-enabled, 2-zone HVAC, Lutron lighting control, and warehouse sized windows with Smartint capability that run the length of the residence and face south for extraordinary natural light.
This unit is offered turnkey, fully furnished, (excluding art) and ready to be your modern metropolitan oasis. Designed by architect Stephen Verner, it seamlessly blends contemporary design with high-end natural finishes. With one-floor living, two parking spaces, full-service amenities, and flexible entry options, this residence offers everything you need, with the freedom to evolve with your lifestyle.
Location
State PA
County Philadelphia
Area 19106 (19106)
Zoning CMX4
Rooms
Main Level Bedrooms 3
Interior
Hot Water Natural Gas
Heating Forced Air
Cooling Central A/C
Fireplace N
Heat Source Natural Gas
Laundry Washer In Unit, Dryer In Unit, Has Laundry
Exterior
Parking Features Garage Door Opener
Garage Spaces 2.0
Utilities Available Cable TV
Amenities Available None
Water Access N
Accessibility Elevator
Attached Garage 2
Total Parking Spaces 2
Garage Y
Building
Story 7
Unit Features Mid-Rise 5 - 8 Floors
Sewer Public Sewer
Water Public
Architectural Style Contemporary
Level or Stories 7
Additional Building Above Grade, Below Grade
New Construction N
Schools
School District The School District Of Philadelphia
Others
Pets Allowed Y
HOA Fee Include Alarm System,Common Area Maintenance,Ext Bldg Maint,Insurance,Parking Fee,Sewer,Snow Removal
Senior Community No
Tax ID 888035544
Ownership Condominium
Security Features 24 hour security,Desk in Lobby,Doorman
Special Listing Condition Standard
Pets Allowed No Pet Restrictions








