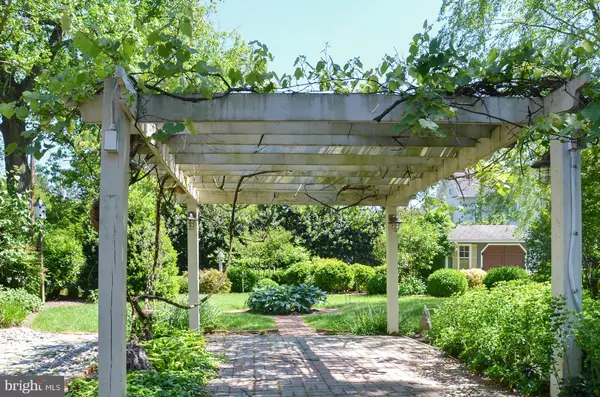
104 MULBERRY ST Saint Michaels, MD 21663
3 Beds
3 Baths
1,938 SqFt
UPDATED:
11/13/2024 10:08 PM
Key Details
Property Type Single Family Home
Sub Type Detached
Listing Status Active
Purchase Type For Sale
Square Footage 1,938 sqft
Price per Sqft $668
Subdivision Saint Michaels
MLS Listing ID MDTA2006816
Style Victorian
Bedrooms 3
Full Baths 2
Half Baths 1
HOA Y/N N
Abv Grd Liv Area 1,938
Originating Board BRIGHT
Year Built 1786
Annual Tax Amount $9,666
Tax Year 2024
Lot Size 9,156 Sqft
Acres 0.21
Lot Dimensions 71.75 x 126.18
Property Description
Location
State MD
County Talbot
Zoning R
Direction North
Rooms
Other Rooms Dining Room, Primary Bedroom, Sitting Room, Bedroom 2, Bedroom 3, Kitchen, Family Room, Foyer, Laundry
Basement Outside Entrance, Sump Pump, Other, Partial
Interior
Interior Features Dining Area, Built-Ins, Crown Moldings, Window Treatments, Upgraded Countertops, Primary Bath(s), Wainscotting, Wood Floors, Floor Plan - Traditional, Attic, Breakfast Area, Ceiling Fan(s), Exposed Beams, Formal/Separate Dining Room, Kitchen - Island
Hot Water Electric
Heating Heat Pump(s), Forced Air
Cooling Central A/C, Heat Pump(s)
Flooring Wood
Fireplaces Number 3
Fireplaces Type Mantel(s)
Equipment Air Cleaner, Dishwasher, Disposal, Dryer, Exhaust Fan, Icemaker, Microwave, Oven/Range - Electric, Refrigerator, Washer
Fireplace Y
Window Features Wood Frame,Storm,Screens
Appliance Air Cleaner, Dishwasher, Disposal, Dryer, Exhaust Fan, Icemaker, Microwave, Oven/Range - Electric, Refrigerator, Washer
Heat Source Electric
Laundry Main Floor
Exterior
Exterior Feature Patio(s), Porch(es)
Garage Spaces 3.0
Fence Decorative, Rear, Picket
Utilities Available Cable TV
Water Access N
View Garden/Lawn
Roof Type Architectural Shingle
Street Surface Paved
Accessibility None
Porch Patio(s), Porch(es)
Road Frontage City/County
Total Parking Spaces 3
Garage N
Building
Lot Description Landscaping, Corner, Premium
Story 2
Foundation Crawl Space
Sewer Public Sewer
Water Public
Architectural Style Victorian
Level or Stories 2
Additional Building Above Grade
Structure Type 9'+ Ceilings,Beamed Ceilings
New Construction N
Schools
School District Talbot County Public Schools
Others
Senior Community No
Tax ID 2102060310
Ownership Fee Simple
SqFt Source Estimated
Special Listing Condition Standard








