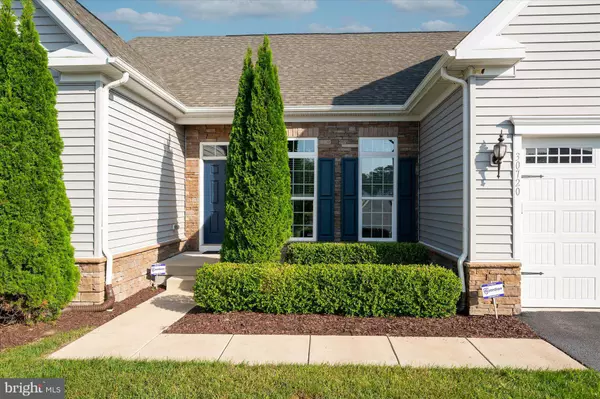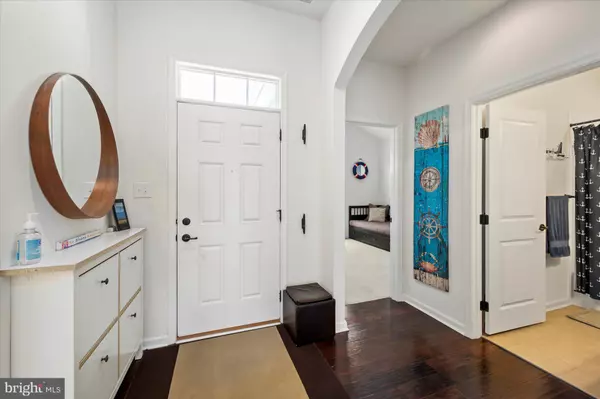
30720 BUFFLEHEAD LN Selbyville, DE 19975
5 Beds
3 Baths
2,932 SqFt
UPDATED:
11/18/2024 07:40 PM
Key Details
Property Type Single Family Home
Sub Type Detached
Listing Status Under Contract
Purchase Type For Sale
Square Footage 2,932 sqft
Price per Sqft $204
Subdivision Swann Cove West
MLS Listing ID DESU2056130
Style Coastal
Bedrooms 5
Full Baths 3
HOA Fees $345/qua
HOA Y/N Y
Abv Grd Liv Area 2,932
Originating Board BRIGHT
Year Built 2016
Annual Tax Amount $1,532
Tax Year 2024
Lot Size 10,454 Sqft
Acres 0.24
Lot Dimensions 35.00 x 152.00
Property Description
Location
State DE
County Sussex
Area Baltimore Hundred (31001)
Zoning MR
Rooms
Main Level Bedrooms 4
Interior
Interior Features Attic, Ceiling Fan(s), Carpet, Combination Kitchen/Living, Dining Area, Entry Level Bedroom, Family Room Off Kitchen, Floor Plan - Open, Kitchen - Island, Pantry, Primary Bath(s), Recessed Lighting, Walk-in Closet(s), Window Treatments, Wood Floors
Hot Water Electric
Heating Heat Pump(s)
Cooling Central A/C
Flooring Engineered Wood, Ceramic Tile, Carpet
Furnishings No
Heat Source Electric
Exterior
Exterior Feature Deck(s)
Parking Features Garage - Front Entry
Garage Spaces 2.0
Water Access N
Accessibility Level Entry - Main
Porch Deck(s)
Attached Garage 2
Total Parking Spaces 2
Garage Y
Building
Story 2
Foundation Crawl Space
Sewer Public Sewer
Water Public
Architectural Style Coastal
Level or Stories 2
Additional Building Above Grade, Below Grade
New Construction N
Schools
School District Indian River
Others
Senior Community No
Tax ID 533-12.00-1060.00
Ownership Fee Simple
SqFt Source Assessor
Special Listing Condition Standard








