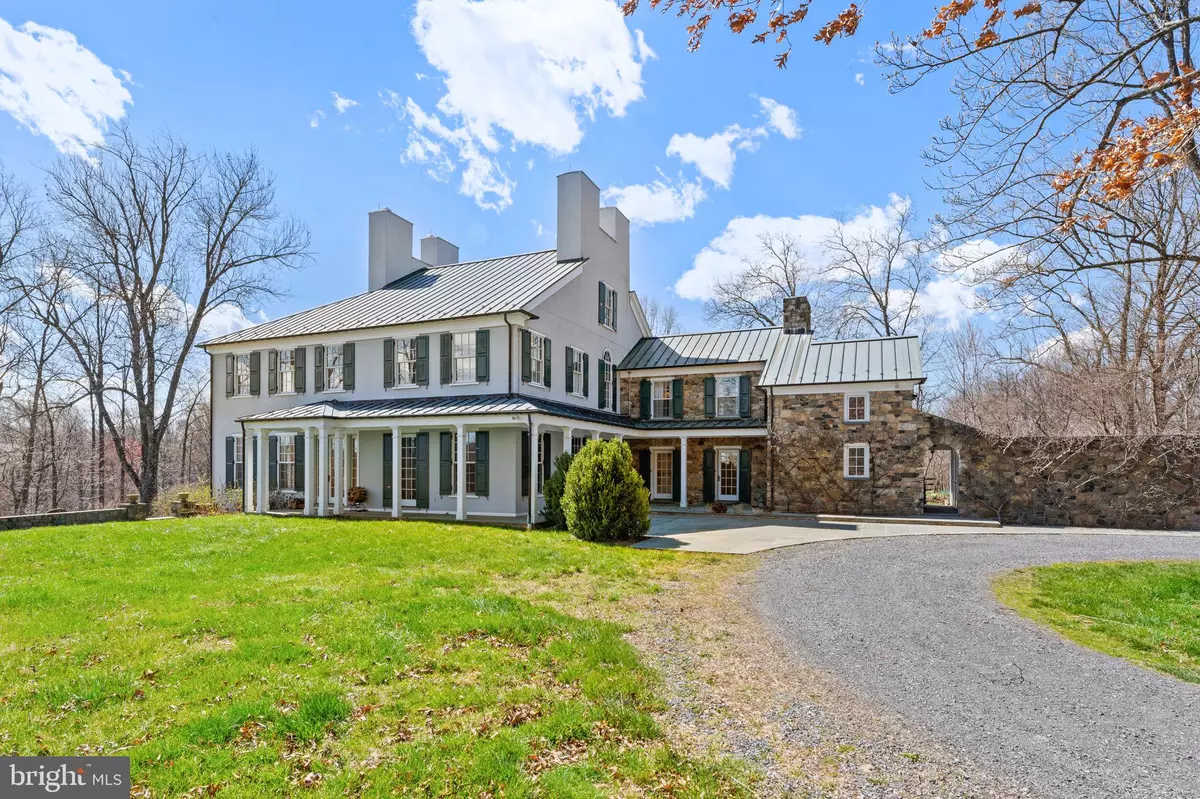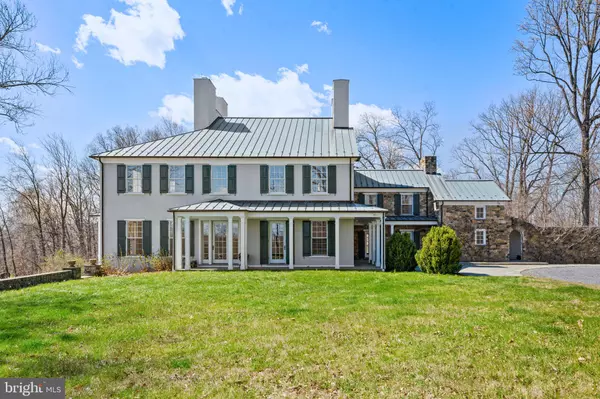
3625 LEEDS MANOR RD Marshall, VA 20115
5 Beds
7 Baths
7,235 SqFt
UPDATED:
11/23/2024 02:38 PM
Key Details
Property Type Single Family Home
Sub Type Detached
Listing Status Active
Purchase Type For Sale
Square Footage 7,235 sqft
Price per Sqft $827
Subdivision None Available
MLS Listing ID VAFQ2011322
Style Colonial
Bedrooms 5
Full Baths 6
Half Baths 1
HOA Y/N N
Abv Grd Liv Area 5,189
Originating Board BRIGHT
Year Built 2000
Annual Tax Amount $23,085
Tax Year 2022
Lot Size 518.730 Acres
Acres 518.73
Property Description
Location
State VA
County Fauquier
Zoning RC RA
Rooms
Other Rooms Basement
Basement Other, Heated, Improved, Interior Access, Outside Entrance, Walkout Level, Windows, Shelving, Connecting Stairway
Interior
Hot Water Electric
Cooling Central A/C
Equipment Central Vacuum, Cooktop - Down Draft, Dryer, Washer, Water Heater, Water Conditioner - Owned, Stainless Steel Appliances, Six Burner Stove, Refrigerator, Oven - Double
Fireplace N
Appliance Central Vacuum, Cooktop - Down Draft, Dryer, Washer, Water Heater, Water Conditioner - Owned, Stainless Steel Appliances, Six Burner Stove, Refrigerator, Oven - Double
Heat Source Oil
Exterior
Exterior Feature Porch(es), Wrap Around
Pool Fenced, Heated, Gunite
Utilities Available Phone, Propane, Under Ground
Water Access N
View Mountain
Roof Type Metal,Copper
Accessibility 2+ Access Exits, Elevator
Porch Porch(es), Wrap Around
Garage N
Building
Story 4
Foundation Block, Permanent
Sewer On Site Septic
Water Well
Architectural Style Colonial
Level or Stories 4
Additional Building Above Grade, Below Grade
New Construction N
Schools
School District Fauquier County Public Schools
Others
Senior Community No
Tax ID 6020-66-2832
Ownership Fee Simple
SqFt Source Estimated
Security Features Exterior Cameras,Security Gate,Security System,Surveillance Sys
Horse Property N
Special Listing Condition Standard








