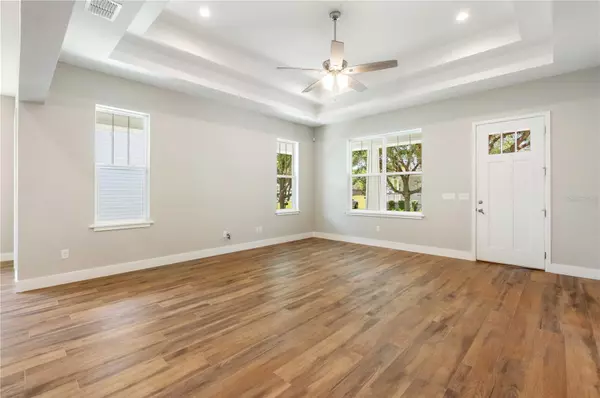
2735 SE 19TH CT Ocala, FL 34471
3 Beds
3 Baths
2,284 SqFt
OPEN HOUSE
Sat Nov 23, 12:00pm - 2:00pm
UPDATED:
11/23/2024 11:05 PM
Key Details
Property Type Single Family Home
Sub Type Single Family Residence
Listing Status Active
Purchase Type For Sale
Square Footage 2,284 sqft
Price per Sqft $247
Subdivision Woodfield Crossing
MLS Listing ID OM677112
Bedrooms 3
Full Baths 2
Half Baths 1
HOA Fees $350
HOA Y/N Yes
Originating Board Stellar MLS
Year Built 2024
Annual Tax Amount $939
Lot Size 6,534 Sqft
Acres 0.15
Lot Dimensions 57x115
Property Description
Welcome to this stunning newly built 3 bedroom, 2.5 bathroom home located in the highly sought-after community of Woodfield Crossing. One of the distinct features of homes in this neighborhood is the rear lane access to garages, allowing for expansive lawns and pedestrian-friendly sidewalks. Step inside to discover an inviting open floorplan with spacious rooms and high ceilings that create a bright and airy ambiance. The heart of the home is the gorgeous kitchen complete with stone countertops a walk-in pantry and a wet bar just a few steps away! The home boasts easy-to-maintain luxury vinyl flooring with upgraded high baseboards throughout. The primary bedroom is a peaceful retreat featuring beautiful windows, a luxurious bathroom with a soaking tub, and a walk-in closet. The garage is equipped with an 18-foot wide door and includes a storage room providing ample space for all of your storage needs. Relax and unwind on the beautiful front porch, a perfect spot to enjoy your morning coffee or the sunset. The community is maintained by an HOA ensuring this remains a desirable community to call home. Schedule your tour today!
Location
State FL
County Marion
Community Woodfield Crossing
Zoning PD03
Interior
Interior Features Ceiling Fans(s), High Ceilings, Open Floorplan, Primary Bedroom Main Floor, Tray Ceiling(s), Walk-In Closet(s)
Heating Electric
Cooling Central Air
Flooring Luxury Vinyl, Tile
Fireplace false
Appliance Dishwasher, Microwave, Range, Refrigerator
Laundry Inside, Laundry Room
Exterior
Exterior Feature Lighting, Other
Garage Spaces 2.0
Utilities Available Cable Available, Electricity Available, Water Available
Waterfront false
Roof Type Shingle
Attached Garage true
Garage true
Private Pool No
Building
Entry Level One
Foundation Slab
Lot Size Range 0 to less than 1/4
Sewer Public Sewer
Water Public
Structure Type HardiPlank Type
New Construction true
Others
Pets Allowed Yes
Senior Community No
Ownership Fee Simple
Monthly Total Fees $58
Acceptable Financing Cash, Conventional, FHA, VA Loan
Membership Fee Required Required
Listing Terms Cash, Conventional, FHA, VA Loan
Special Listing Condition None








