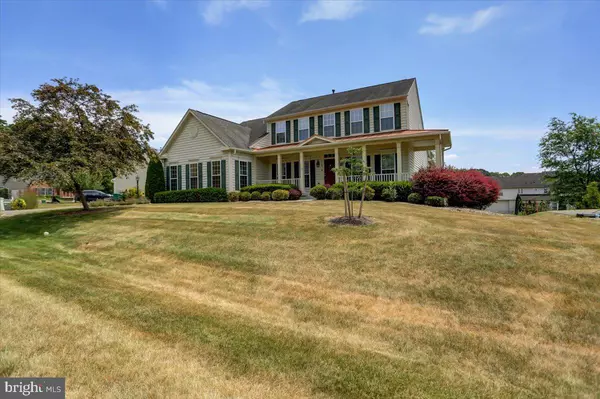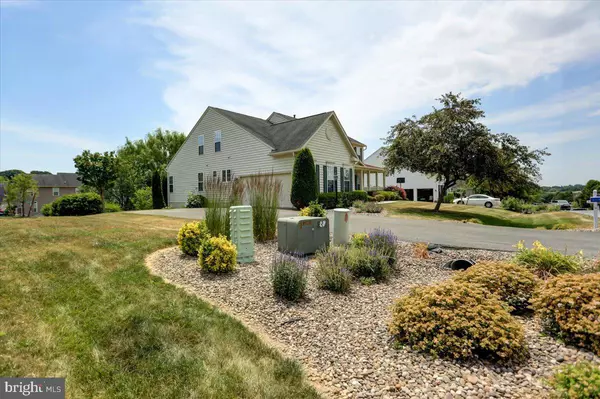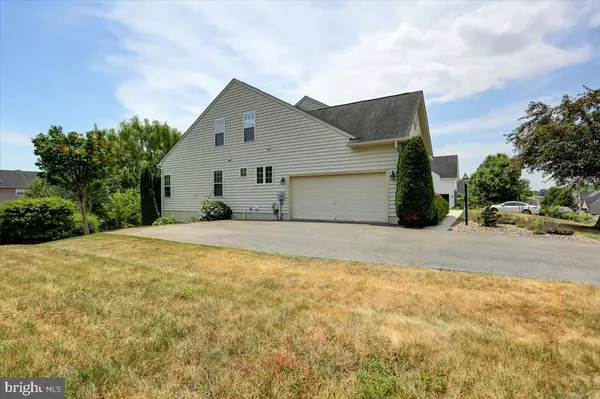
11476 BUHRMAN DRIVE WEST Waynesboro, PA 17268
4 Beds
5 Baths
3,825 SqFt
UPDATED:
11/21/2024 06:58 PM
Key Details
Property Type Single Family Home
Sub Type Detached
Listing Status Active
Purchase Type For Sale
Square Footage 3,825 sqft
Price per Sqft $127
Subdivision Spring Run
MLS Listing ID PAFL2020886
Style Colonial
Bedrooms 4
Full Baths 4
Half Baths 1
HOA Fees $90/qua
HOA Y/N Y
Abv Grd Liv Area 3,165
Originating Board BRIGHT
Year Built 2007
Annual Tax Amount $6,600
Tax Year 2024
Lot Size 0.340 Acres
Acres 0.34
Property Description
Location
State PA
County Franklin
Area Washington Twp (14523)
Zoning R1
Rooms
Other Rooms Living Room, Dining Room, Primary Bedroom, Bedroom 2, Bedroom 3, Bedroom 4, Kitchen, Game Room, Den, Breakfast Room, Laundry, Storage Room, Utility Room, Primary Bathroom, Full Bath
Basement Connecting Stairway, Partially Finished, Poured Concrete, Walkout Level
Main Level Bedrooms 1
Interior
Interior Features Breakfast Area, Carpet, Ceiling Fan(s), Entry Level Bedroom, Floor Plan - Open, Formal/Separate Dining Room, Sound System
Hot Water Natural Gas
Heating Forced Air
Cooling Central A/C
Inclusions washer/dryer
Fireplace N
Heat Source Natural Gas
Exterior
Parking Features Garage - Side Entry
Garage Spaces 2.0
Water Access N
Roof Type Architectural Shingle
Accessibility None
Attached Garage 2
Total Parking Spaces 2
Garage Y
Building
Story 3
Foundation Concrete Perimeter
Sewer Public Sewer
Water Public
Architectural Style Colonial
Level or Stories 3
Additional Building Above Grade, Below Grade
New Construction N
Schools
High Schools Waynesboro Area Senior
School District Waynesboro Area
Others
HOA Fee Include Trash,Common Area Maintenance
Senior Community No
Tax ID 23-0Q07.-352.-000000
Ownership Fee Simple
SqFt Source Assessor
Horse Property N
Special Listing Condition Standard








