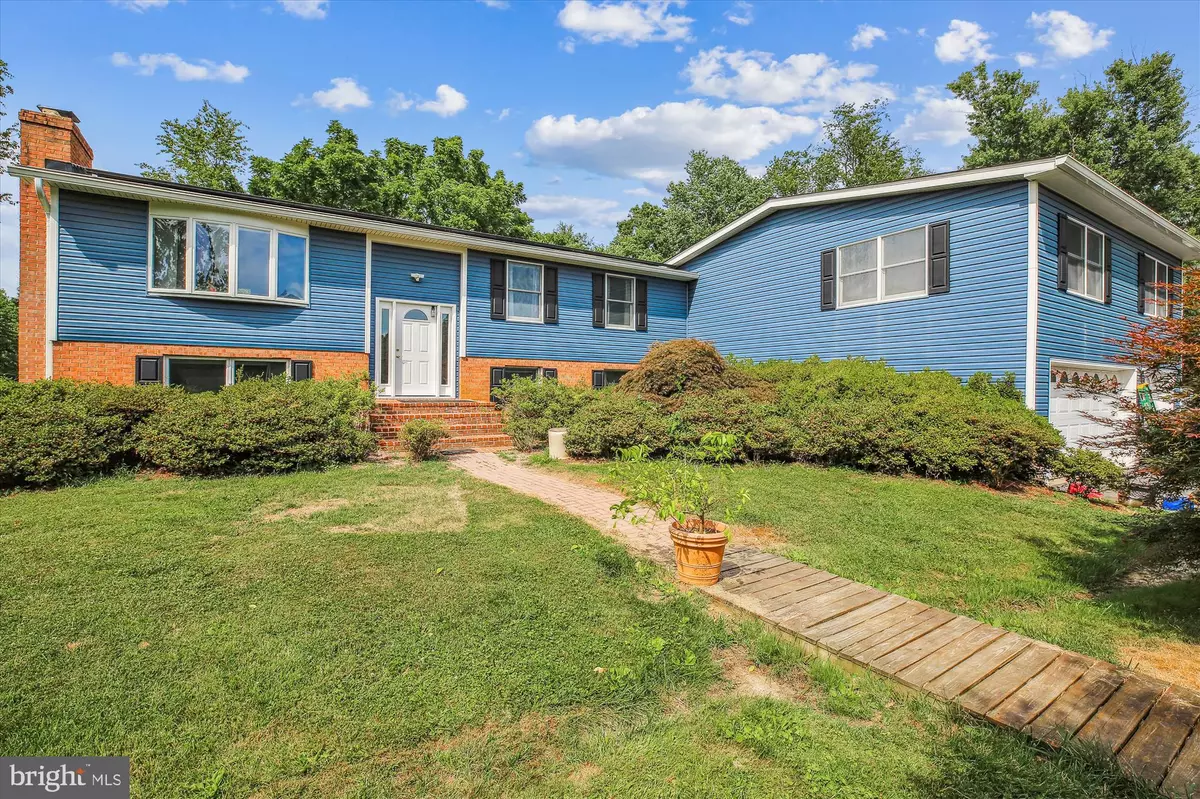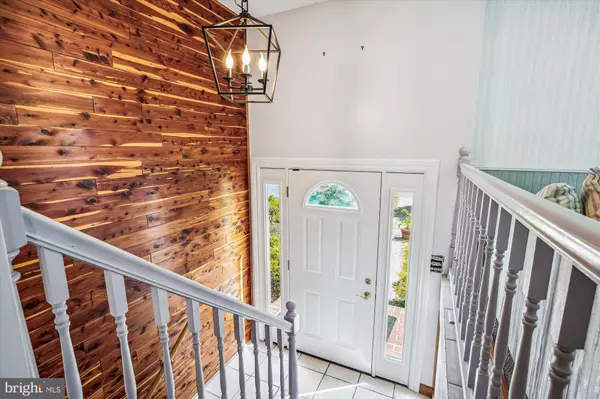
20615 ZION RD Brookeville, MD 20833
5 Beds
3 Baths
3,417 SqFt
UPDATED:
09/07/2024 06:39 AM
Key Details
Property Type Single Family Home
Sub Type Detached
Listing Status Active
Purchase Type For Sale
Square Footage 3,417 sqft
Price per Sqft $233
Subdivision None Available
MLS Listing ID MDMC2127924
Style Split Foyer
Bedrooms 5
Full Baths 3
HOA Y/N N
Abv Grd Liv Area 2,892
Originating Board BRIGHT
Year Built 1978
Annual Tax Amount $8,270
Tax Year 2024
Lot Size 2.100 Acres
Acres 2.1
Property Description
Improvements include a brand-new double door oven, brand new front door, and a roof that is 5 years old, freshly painted walls, and a septic that was just pumped.
Location
State MD
County Montgomery
Zoning RE2
Direction Southwest
Rooms
Other Rooms Primary Bedroom
Basement Walkout Level
Main Level Bedrooms 3
Interior
Interior Features Additional Stairway, Air Filter System, Ceiling Fan(s), Carpet, Combination Dining/Living, Dining Area, Stove - Wood, Walk-in Closet(s), WhirlPool/HotTub
Hot Water Electric
Heating Forced Air, Heat Pump - Electric BackUp
Cooling Ceiling Fan(s), Central A/C, Heat Pump(s)
Flooring Carpet, Ceramic Tile, Heated
Fireplaces Number 1
Fireplaces Type Brick, Wood
Inclusions Chicken coop, Hottub
Equipment Air Cleaner, Energy Efficient Appliances, Oven - Double, Washer, Cooktop - Down Draft, Cooktop, Dryer - Electric, Freezer, Oven - Wall, Oven/Range - Electric, Refrigerator, Water Heater
Fireplace Y
Window Features Bay/Bow,Casement,Double Pane,Energy Efficient,Low-E,Screens
Appliance Air Cleaner, Energy Efficient Appliances, Oven - Double, Washer, Cooktop - Down Draft, Cooktop, Dryer - Electric, Freezer, Oven - Wall, Oven/Range - Electric, Refrigerator, Water Heater
Heat Source Electric
Exterior
Exterior Feature Deck(s), Patio(s)
Parking Features Garage - Side Entry, Garage Door Opener
Garage Spaces 2.0
Utilities Available Electric Available, Propane, Water Available
Water Access N
Roof Type Asphalt
Street Surface Paved
Accessibility >84\" Garage Door
Porch Deck(s), Patio(s)
Road Frontage Private
Attached Garage 2
Total Parking Spaces 2
Garage Y
Building
Story 2
Foundation Slab
Sewer Approved System, Gravity Sept Fld, Holding Tank, Septic > # of BR, Septic Exists
Water Public
Architectural Style Split Foyer
Level or Stories 2
Additional Building Above Grade, Below Grade
Structure Type Dry Wall
New Construction N
Schools
Elementary Schools Belmont
Middle Schools Rosa M. Parks
High Schools Sherwood
School District Montgomery County Public Schools
Others
Pets Allowed Y
Senior Community No
Tax ID 160802665787
Ownership Fee Simple
SqFt Source Assessor
Acceptable Financing Cash, Conventional, FHA, VA
Listing Terms Cash, Conventional, FHA, VA
Financing Cash,Conventional,FHA,VA
Special Listing Condition Standard
Pets Allowed No Pet Restrictions








