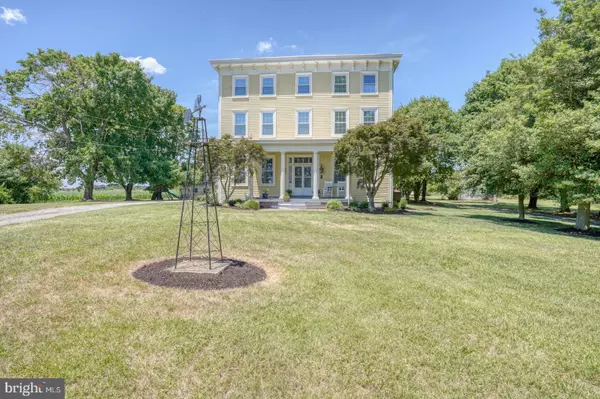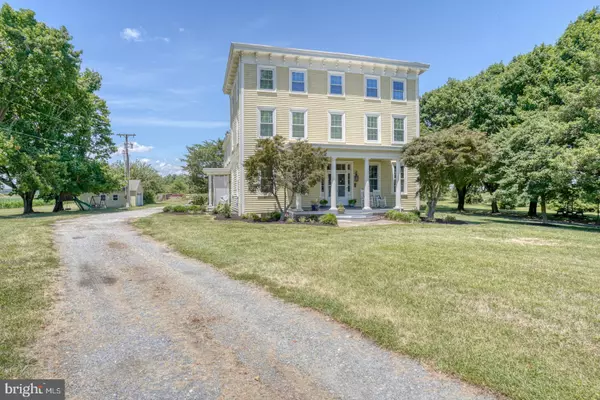
2623 N LITTLE CREEK RD Dover, DE 19901
6 Beds
6 Baths
4,284 SqFt
UPDATED:
11/15/2024 08:36 PM
Key Details
Property Type Single Family Home
Sub Type Detached
Listing Status Active
Purchase Type For Sale
Square Footage 4,284 sqft
Price per Sqft $186
Subdivision None Available
MLS Listing ID DEKT2029442
Style Other
Bedrooms 6
Full Baths 5
Half Baths 1
HOA Y/N N
Abv Grd Liv Area 4,284
Originating Board BRIGHT
Year Built 1860
Annual Tax Amount $2,149
Tax Year 2023
Lot Size 6.400 Acres
Acres 6.4
Lot Dimensions 1.00 x 0.00
Property Description
Additional features are crown moldings, chair railing and spectacular three-story spiral staircase. Outside there is a two-car garage, chicken house, large machine shed that offers plenty of space for cars, boats, campers and an additional building attached with ½ bath and heat. There is an original metal silo currently used for additional storage. There is a foundation of a bank barn that seller has great plans for an entertaining area if someone were to convert back to the original Bed & Breakfast, Air BNB or a Wedding Venue. The seller will provide this plan to the new owner. There is an orchard and large blueberry patch along the machine shed. This description does not do the property justice and all the opportunities that it affords. If you have been wanting to own a piece of history, your search has ended. Call today for your personal tour. Outbuildings & hot tub are sold AS-IS Seller is motivated.
Location
State DE
County Kent
Area Capital (30802)
Zoning AC
Rooms
Other Rooms Living Room, Dining Room, Primary Bedroom, Bedroom 2, Bedroom 3, Bedroom 4, Bedroom 5, Kitchen, Foyer, Breakfast Room, Sun/Florida Room, Laundry, Bedroom 6
Basement Outside Entrance, Unfinished
Interior
Interior Features Additional Stairway, Built-Ins, Ceiling Fan(s), Crown Moldings, Curved Staircase, Formal/Separate Dining Room, Kitchen - Island, Pantry, Upgraded Countertops, Walk-in Closet(s), Wood Floors
Hot Water Electric
Heating Forced Air
Cooling Central A/C
Flooring Hardwood
Fireplaces Number 1
Inclusions Kitchen appliances, Washer & Dryer, Water conditioning system, Window treatments, Stove in Breakfast Room
Equipment Commercial Range
Fireplace Y
Appliance Commercial Range
Heat Source Geo-thermal
Laundry Upper Floor
Exterior
Exterior Feature Patio(s), Porch(es)
Garage Garage Door Opener, Oversized
Garage Spaces 2.0
Waterfront N
Water Access N
Accessibility None
Porch Patio(s), Porch(es)
Total Parking Spaces 2
Garage Y
Building
Story 3
Foundation Brick/Mortar
Sewer On Site Septic
Water Well
Architectural Style Other
Level or Stories 3
Additional Building Above Grade, Below Grade
New Construction N
Schools
School District Capital
Others
Senior Community No
Tax ID LC-00-06900-01-2100-000
Ownership Fee Simple
SqFt Source Assessor
Special Listing Condition Standard








