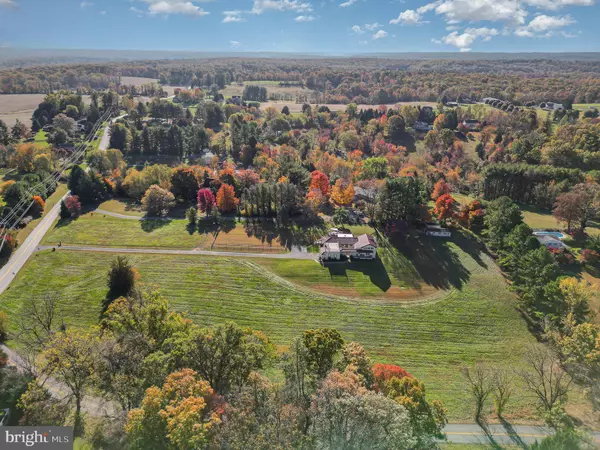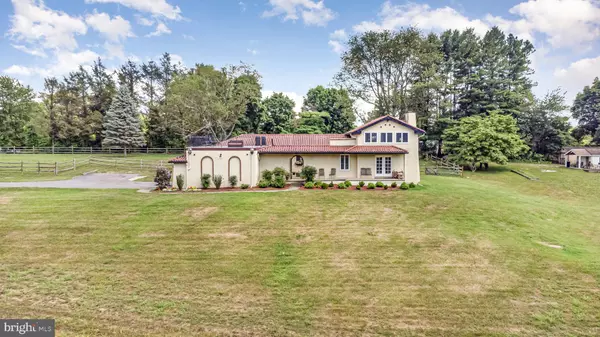16334 YEOHO RD Sparks Glencoe, MD 21152
3 Beds
3 Baths
2,338 SqFt
UPDATED:
02/21/2025 05:57 PM
Key Details
Property Type Single Family Home
Sub Type Detached
Listing Status Pending
Purchase Type For Sale
Square Footage 2,338 sqft
Price per Sqft $342
Subdivision Sparks Glencoe
MLS Listing ID MDBC2102140
Style Ranch/Rambler,Spanish
Bedrooms 3
Full Baths 3
HOA Y/N N
Abv Grd Liv Area 2,338
Originating Board BRIGHT
Year Built 1975
Available Date 2024-07-24
Annual Tax Amount $5,269
Tax Year 2024
Lot Size 5.660 Acres
Acres 5.66
Property Sub-Type Detached
Property Description
Location
State MD
County Baltimore
Zoning FARM
Rooms
Other Rooms Living Room, Dining Room, Primary Bedroom, Bedroom 2, Bedroom 3, Kitchen, Family Room, Foyer, Breakfast Room, Loft, Bathroom 2, Bathroom 3, Bonus Room, Primary Bathroom
Basement Connecting Stairway, Walkout Stairs, Fully Finished
Main Level Bedrooms 3
Interior
Interior Features Breakfast Area, Built-Ins, Ceiling Fan(s), Entry Level Bedroom, Formal/Separate Dining Room, Kitchen - Island, Primary Bath(s), Recessed Lighting, Spiral Staircase, Bathroom - Stall Shower, Walk-in Closet(s), Wood Floors, Upgraded Countertops
Hot Water Electric
Heating Forced Air
Cooling Central A/C, Ceiling Fan(s)
Fireplaces Number 2
Fireplaces Type Mantel(s), Stone
Inclusions Fireplace Insert (Electric Heatilator), 12, 500 Watt Generator (Gas or Propane) & All Light Fixtures
Equipment Dishwasher, Washer, Dryer, Refrigerator, Cooktop, Oven - Double, Oven - Wall, Oven/Range - Gas, Stainless Steel Appliances, Washer/Dryer Stacked
Fireplace Y
Appliance Dishwasher, Washer, Dryer, Refrigerator, Cooktop, Oven - Double, Oven - Wall, Oven/Range - Gas, Stainless Steel Appliances, Washer/Dryer Stacked
Heat Source Oil
Laundry Main Floor, Basement
Exterior
Exterior Feature Balcony, Deck(s), Enclosed, Porch(es), Screened
Parking Features Garage - Side Entry
Garage Spaces 8.0
Fence Partially
Pool Above Ground
Water Access N
View Trees/Woods, Pasture
Street Surface Black Top,Paved
Accessibility Ramp - Main Level
Porch Balcony, Deck(s), Enclosed, Porch(es), Screened
Attached Garage 2
Total Parking Spaces 8
Garage Y
Building
Lot Description Landscaping, Rural
Story 2.5
Foundation Concrete Perimeter
Sewer Private Septic Tank
Water Well
Architectural Style Ranch/Rambler, Spanish
Level or Stories 2.5
Additional Building Above Grade, Below Grade
New Construction N
Schools
Elementary Schools Fifth District
Middle Schools Hereford
High Schools Hereford
School District Baltimore County Public Schools
Others
Senior Community No
Tax ID 04052200015930
Ownership Fee Simple
SqFt Source Assessor
Acceptable Financing Assumption, Conventional
Horse Property Y
Listing Terms Assumption, Conventional
Financing Assumption,Conventional
Special Listing Condition Standard
Virtual Tour https://listings.nextdoorphotos.com/16334yeohoroad/?mls







