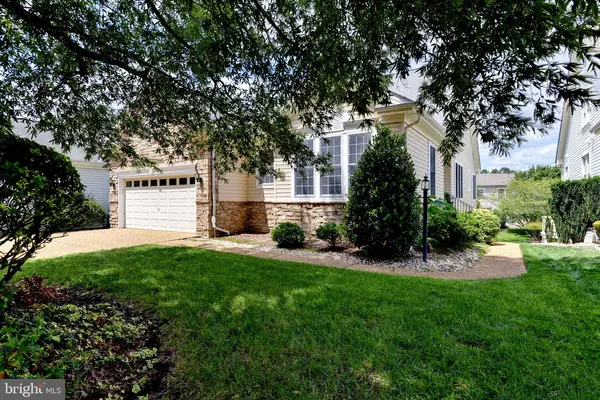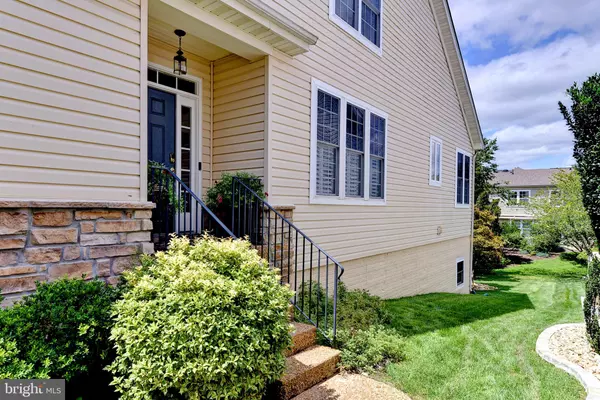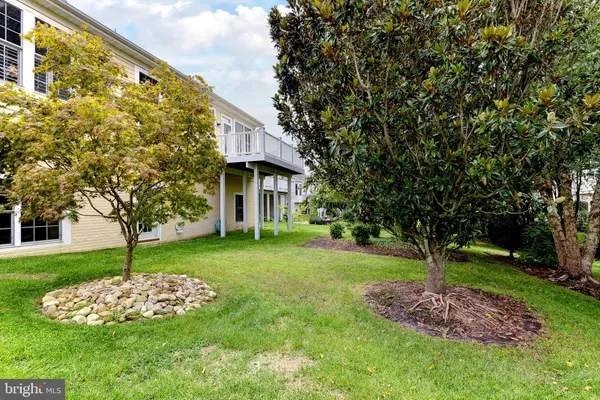4665 WESTHAMPTON Williamsburg, VA 23188
4 Beds
4 Baths
4,682 SqFt
UPDATED:
01/16/2025 03:05 PM
Key Details
Property Type Single Family Home
Sub Type Detached
Listing Status Active
Purchase Type For Sale
Square Footage 4,682 sqft
Price per Sqft $131
Subdivision Colonial Heritage
MLS Listing ID VAJC2000332
Style Transitional
Bedrooms 4
Full Baths 4
HOA Fees $295/mo
HOA Y/N Y
Abv Grd Liv Area 2,631
Originating Board BRIGHT
Year Built 2006
Annual Tax Amount $3,997
Tax Year 2024
Lot Size 6,969 Sqft
Acres 0.16
Property Description
Location
State VA
County James City
Zoning MU
Rooms
Other Rooms Living Room, Dining Room, Primary Bedroom, Bedroom 2, Bedroom 3, Bedroom 4, Family Room, Foyer, Breakfast Room, Sun/Florida Room, Office, Workshop, Media Room, Hobby Room, Primary Bathroom
Basement Fully Finished
Main Level Bedrooms 2
Interior
Interior Features Breakfast Area, Carpet, Ceiling Fan(s), Chair Railings, Crown Moldings, Dining Area, Entry Level Bedroom, Family Room Off Kitchen, Floor Plan - Open, Formal/Separate Dining Room, Kitchen - Gourmet, Kitchen - Island, Pantry, Primary Bath(s), Recessed Lighting, Skylight(s), Wainscotting, Walk-in Closet(s)
Hot Water Natural Gas, Tankless
Heating Forced Air
Cooling Central A/C
Fireplaces Number 1
Fireplaces Type Gas/Propane
Equipment Built-In Microwave, Cooktop, Dishwasher, Disposal, Oven - Wall, Refrigerator
Fireplace Y
Appliance Built-In Microwave, Cooktop, Dishwasher, Disposal, Oven - Wall, Refrigerator
Heat Source Natural Gas
Exterior
Exterior Feature Deck(s)
Parking Features Garage - Front Entry, Inside Access
Garage Spaces 2.0
Amenities Available Bike Trail, Club House, Community Center, Exercise Room, Fitness Center, Gated Community, Golf Course, Golf Club, Golf Course Membership Available, Jog/Walk Path, Pool - Outdoor, Pool - Indoor
Water Access N
Accessibility None
Porch Deck(s)
Attached Garage 2
Total Parking Spaces 2
Garage Y
Building
Story 3
Foundation Brick/Mortar
Sewer Public Sewer
Water Public
Architectural Style Transitional
Level or Stories 3
Additional Building Above Grade, Below Grade
New Construction N
Schools
Elementary Schools Norge
Middle Schools Toano
High Schools Warhill
School District Williamsburg-James City Public Schools
Others
Pets Allowed Y
HOA Fee Include Common Area Maintenance,Health Club,Management,Recreation Facility,Reserve Funds,Security Gate,Trash,Snow Removal,Pool(s)
Senior Community Yes
Age Restriction 55
Tax ID 2341100039
Ownership Fee Simple
SqFt Source Estimated
Security Features 24 hour security
Special Listing Condition Standard
Pets Allowed Size/Weight Restriction







