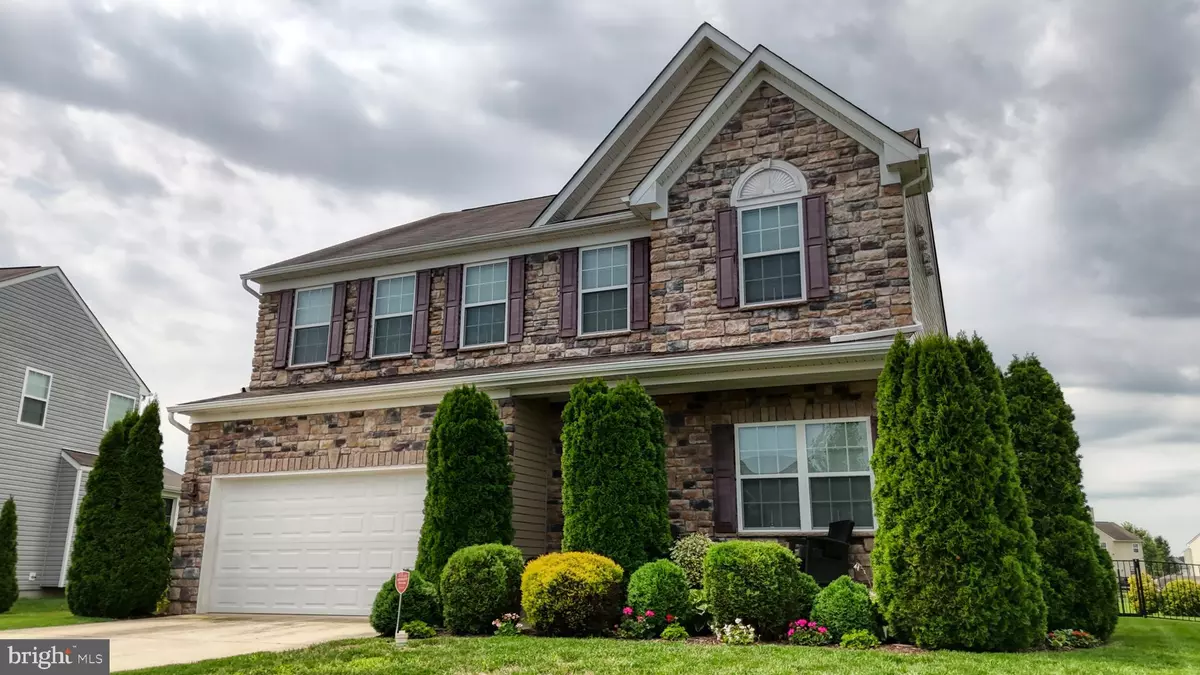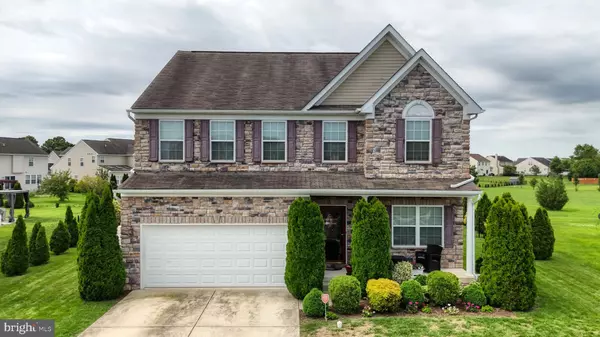
43 AUTUMN TER Magnolia, DE 19962
4 Beds
4 Baths
2,679 SqFt
UPDATED:
12/03/2024 04:59 PM
Key Details
Property Type Single Family Home
Sub Type Detached
Listing Status Active
Purchase Type For Sale
Square Footage 2,679 sqft
Price per Sqft $194
Subdivision Resrv Chestnut Ridge
MLS Listing ID DEKT2029980
Style Contemporary
Bedrooms 4
Full Baths 3
Half Baths 1
HOA Fees $239/qua
HOA Y/N Y
Abv Grd Liv Area 2,679
Originating Board BRIGHT
Year Built 2012
Annual Tax Amount $1,519
Tax Year 2022
Lot Size 0.278 Acres
Acres 0.28
Lot Dimensions 75.00 x 140.00
Property Description
Check out this amazing home in the very desirable neighborhood of The Reserve at Chestnut Ridge! This home has so many upgrades and additions, you will be amazed! You will love the main floor layout with a formal dining room, living room, half bathroom, large family room and kitchen! Second floor has three bedrooms and two full bathrooms. The mostly finished basement has a full bathroom, bedroom/flex room and unfinished area for storage. Outside you will find amazing landscaping throughout the yard, 16 x 18 Tiger Wood deck, wrought iron fenced yard and lovely bushes. Appliances have been upgraded; gas stove, microwave and the HVAC are brand new. Approximately 90 plants/bushed have been added to make this yard look fantastic! Please see the attached document to describe all the upgrades/additions. Carpets will be professionally cleaned prior to settlement. This neighborhood has a community pool, clubhouse, playground and walking trails. This house is ready to move into! Better book your showing before it's gon
Location
State DE
County Kent
Area Caesar Rodney (30803)
Zoning AC
Rooms
Basement Partially Finished
Interior
Interior Features Ceiling Fan(s), Crown Moldings, Curved Staircase, Dining Area, Floor Plan - Open, Formal/Separate Dining Room, Kitchen - Island, Pantry, Walk-in Closet(s)
Hot Water Natural Gas
Heating Forced Air
Cooling Central A/C
Flooring Carpet, Tile/Brick
Equipment Built-In Microwave, Dishwasher
Fireplace N
Appliance Built-In Microwave, Dishwasher
Heat Source Natural Gas
Exterior
Parking Features Garage - Front Entry, Garage Door Opener
Garage Spaces 4.0
Fence Wrought Iron
Utilities Available Cable TV
Amenities Available Club House
Water Access N
Accessibility None
Attached Garage 2
Total Parking Spaces 4
Garage Y
Building
Story 2
Foundation Permanent
Sewer Public Sewer
Water Public
Architectural Style Contemporary
Level or Stories 2
Additional Building Above Grade, Below Grade
New Construction N
Schools
School District Caesar Rodney
Others
HOA Fee Include Common Area Maintenance,Pool(s),Snow Removal
Senior Community No
Tax ID NM-00-12101-01-7100-000
Ownership Fee Simple
SqFt Source Assessor
Acceptable Financing Cash, Conventional, FHA, VA
Listing Terms Cash, Conventional, FHA, VA
Financing Cash,Conventional,FHA,VA
Special Listing Condition Standard








