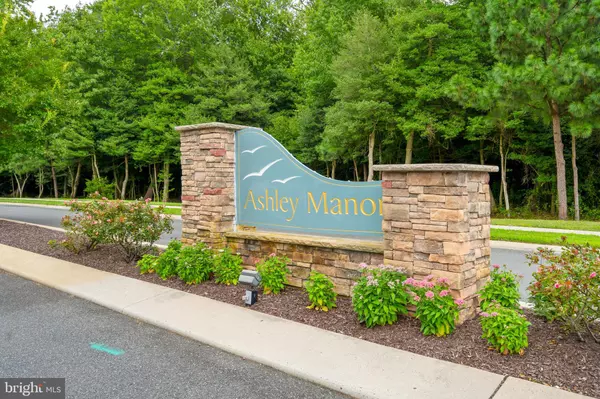
37452 KINGFISHER DR #8 Selbyville, DE 19975
2 Beds
2 Baths
1,522 SqFt
OPEN HOUSE
Sat Dec 21, 10:00am - 12:00pm
UPDATED:
12/17/2024 01:51 PM
Key Details
Property Type Condo
Sub Type Condo/Co-op
Listing Status Active
Purchase Type For Sale
Square Footage 1,522 sqft
Price per Sqft $269
Subdivision Ashley Manor
MLS Listing ID DESU2068224
Style Villa
Bedrooms 2
Full Baths 2
Condo Fees $975/qua
HOA Y/N N
Abv Grd Liv Area 1,522
Originating Board BRIGHT
Year Built 2011
Annual Tax Amount $843
Tax Year 2023
Lot Dimensions 0.00 x 0.00
Property Description
Welcome to your perfect retreat in the sought-after community of Ashley Manor! This delightful one-level home offers comfortable living with a versatile layout, featuring two bedrooms and a study that can easily transform into an extra guest room, home office, or workout space.
The open floor plan is ideal for both relaxing and entertaining, with a spacious kitchen that flows into a cozy breakfast nook and a generously sized family room. Step outside to enjoy your private, shaded patio—perfect for morning coffee or evening gatherings. Plus, this home boasts a brand-new roof, new paint, and new carpet for a fresh look and to ensure peace of mind for years to come.
Ashley Manor is more than just a home; it's a lifestyle. Take advantage of the community's outdoor pool and proximity to Bayside Golf Course and the Freeman Stage. Convenient grocery shopping and dining options are just minutes away, and with the stunning Fenwick Island beaches only 5 miles from your doorstep, coastal living couldn't be easier.
Don't miss out on this fantastic opportunity to enjoy the best of beach living in a vibrant community. Schedule your tour today!
Location
State DE
County Sussex
Area Baltimore Hundred (31001)
Zoning HR-1
Rooms
Other Rooms Primary Bedroom, Kitchen, Family Room, Breakfast Room, Study, Primary Bathroom, Full Bath, Additional Bedroom
Main Level Bedrooms 2
Interior
Interior Features Attic, Breakfast Area, Combination Kitchen/Dining, Combination Kitchen/Living, Entry Level Bedroom
Hot Water Propane
Heating Forced Air
Cooling Central A/C
Flooring Carpet, Hardwood, Tile/Brick
Fireplaces Number 1
Fireplaces Type Gas/Propane
Equipment Dishwasher, Disposal, Oven/Range - Gas, Water Heater - Tankless
Fireplace Y
Appliance Dishwasher, Disposal, Oven/Range - Gas, Water Heater - Tankless
Heat Source Propane - Metered
Exterior
Exterior Feature Patio(s)
Parking Features Garage Door Opener, Inside Access
Garage Spaces 1.0
Fence Privacy
Amenities Available Pool - Outdoor
Water Access N
Roof Type Shingle
Accessibility 2+ Access Exits, 36\"+ wide Halls
Porch Patio(s)
Attached Garage 1
Total Parking Spaces 1
Garage Y
Building
Lot Description Backs to Trees
Story 1
Foundation Slab
Sewer Public Sewer
Water Public
Architectural Style Villa
Level or Stories 1
Additional Building Above Grade, Below Grade
New Construction N
Schools
Elementary Schools Phillip C. Showell
High Schools Sussex Central
School District Indian River
Others
Pets Allowed Y
HOA Fee Include Common Area Maintenance,Lawn Maintenance,Pool(s),Snow Removal,Trash
Senior Community No
Tax ID 533-12.00-23.00-8
Ownership Fee Simple
SqFt Source Estimated
Acceptable Financing Cash, Conventional
Listing Terms Cash, Conventional
Financing Cash,Conventional
Special Listing Condition Standard
Pets Allowed Cats OK, Dogs OK








