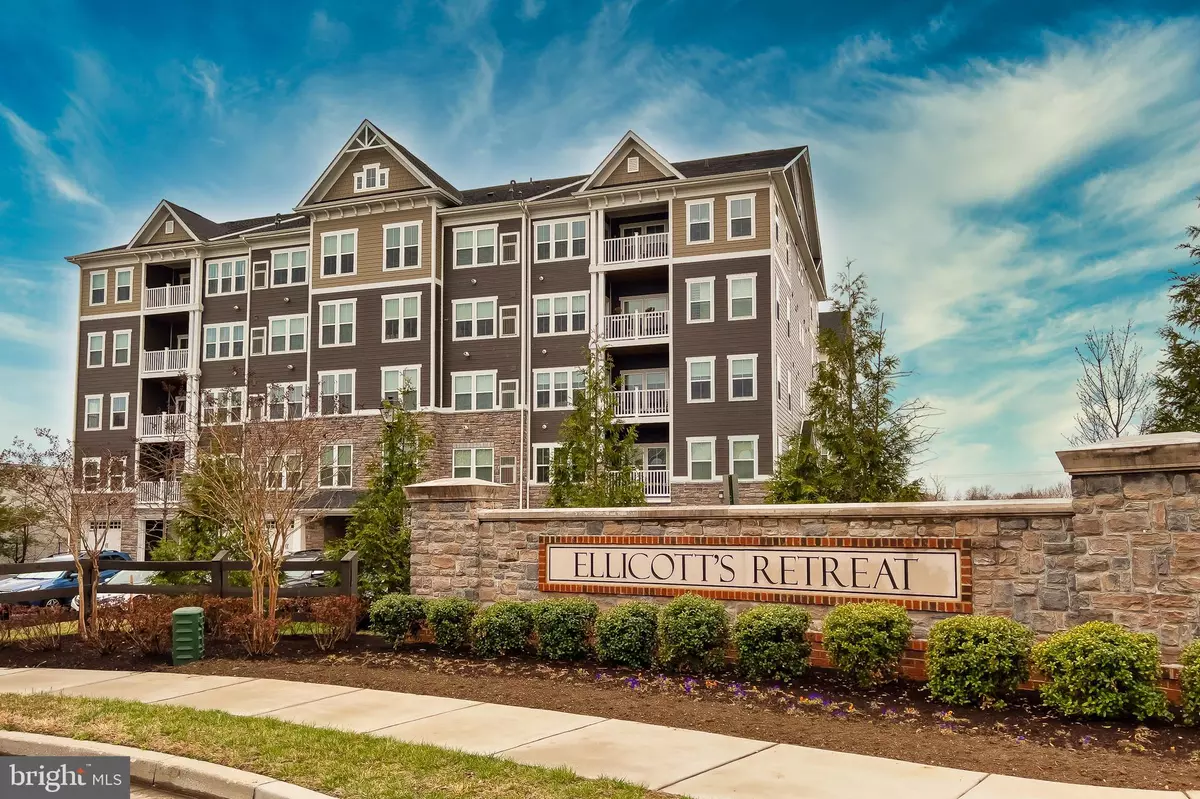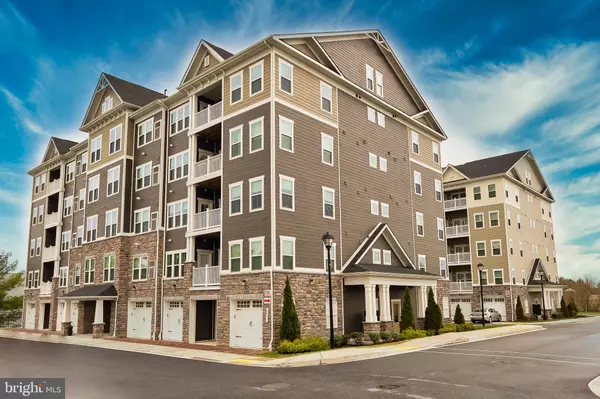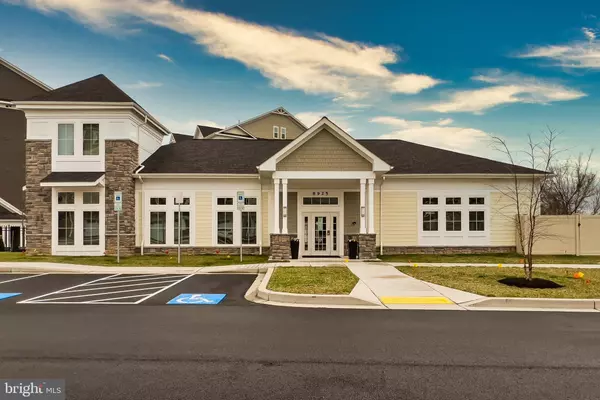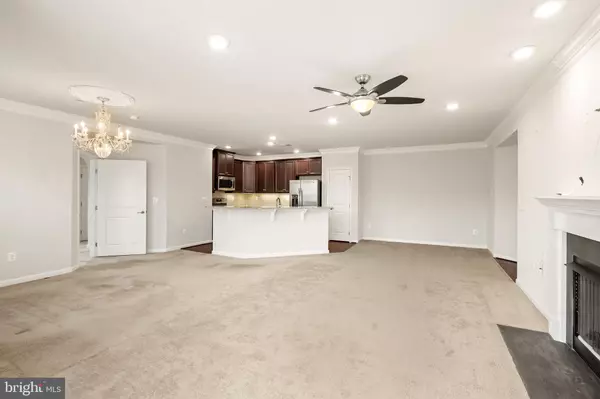8911 CARLS CT #E Ellicott City, MD 21043
2 Beds
2 Baths
1,497 SqFt
UPDATED:
12/27/2024 05:35 PM
Key Details
Property Type Condo
Sub Type Condo/Co-op
Listing Status Active
Purchase Type For Rent
Square Footage 1,497 sqft
Subdivision None Available
MLS Listing ID MDHW2043090
Style Contemporary
Bedrooms 2
Full Baths 2
HOA Y/N N
Abv Grd Liv Area 1,497
Originating Board BRIGHT
Year Built 2018
Property Description
Location
State MD
County Howard
Zoning RESIDENTIAL
Rooms
Main Level Bedrooms 2
Interior
Interior Features Breakfast Area, Built-Ins, Carpet, Ceiling Fan(s), Crown Moldings, Dining Area, Elevator, Entry Level Bedroom, Flat, Floor Plan - Open, Intercom, Kitchen - Gourmet, Kitchen - Table Space, Pantry, Primary Bath(s), Recessed Lighting, Bathroom - Soaking Tub, Bathroom - Stall Shower, Bathroom - Tub Shower, Upgraded Countertops, Walk-in Closet(s), Window Treatments, Wood Floors, Kitchen - Island
Hot Water Natural Gas
Heating Central
Cooling Central A/C
Equipment Built-In Microwave, Dishwasher, Disposal, Dryer, Energy Efficient Appliances, Exhaust Fan, Icemaker, Stainless Steel Appliances, Washer
Fireplace N
Appliance Built-In Microwave, Dishwasher, Disposal, Dryer, Energy Efficient Appliances, Exhaust Fan, Icemaker, Stainless Steel Appliances, Washer
Heat Source Natural Gas
Exterior
Parking Features Garage - Front Entry, Additional Storage Area, Garage Door Opener, Inside Access, Oversized
Garage Spaces 1.0
Water Access N
View Garden/Lawn, Trees/Woods
Roof Type Composite
Accessibility 2+ Access Exits, Elevator
Attached Garage 1
Total Parking Spaces 1
Garage Y
Building
Story 1
Unit Features Garden 1 - 4 Floors
Sewer Public Sewer
Water Public
Architectural Style Contemporary
Level or Stories 1
Additional Building Above Grade, Below Grade
New Construction N
Schools
School District Howard County Public School System
Others
Pets Allowed Y
Senior Community Yes
Age Restriction 55
Tax ID 1402600726
Ownership Other
Horse Property N
Pets Allowed Size/Weight Restriction







